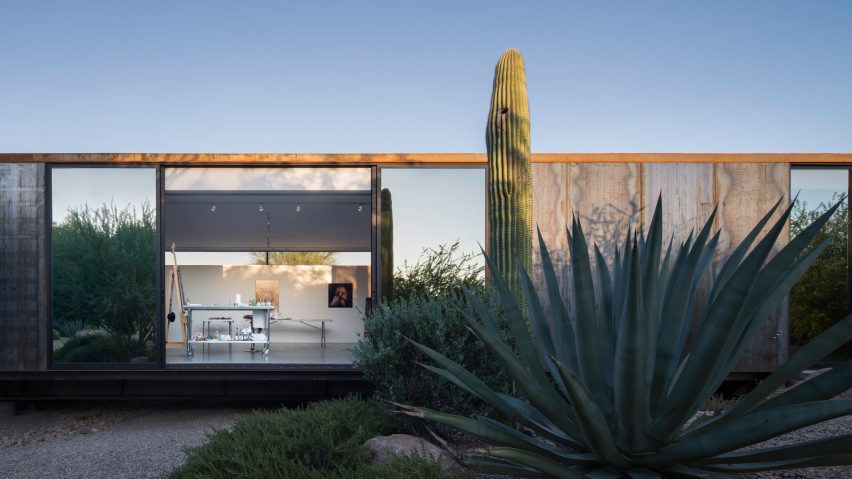
The Little Art Studio by Chen + Suchart reflects desert landscape in Arizona
Architecture firm Chen + Suchart Studio has added an art studio to a Phoenix area home, cladding the new building in large sheets of reflective glass and silver-hued weathering steel.
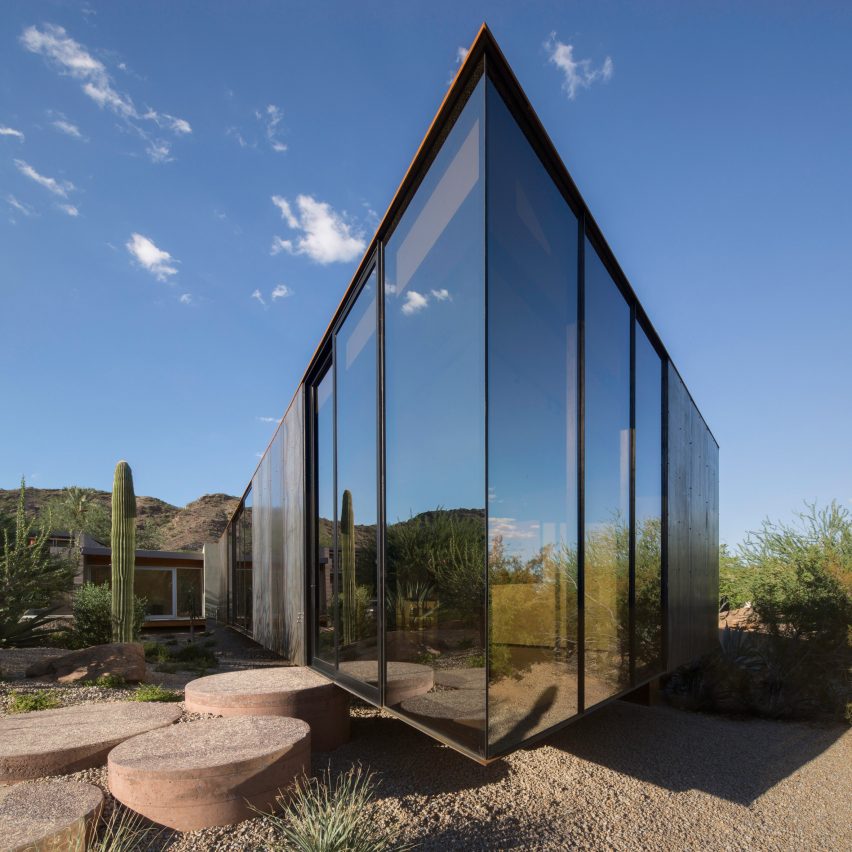
The Little Art Studio is an extension to a contemporary home in Paradise Valley, a town in the Phoenix metropolitan area. The building was constructed over a dry wash, and sits adjacent to a courtyard with native landscaping and a gathering area with a fire pit.
In addition to creating a flexible space for a working artist, local studio Chen + Suchart Studio had two primary design goals: to minimise the addition's impact on the earth, and to distinguish it from the main residence, which is wrapped in stucco and glass.
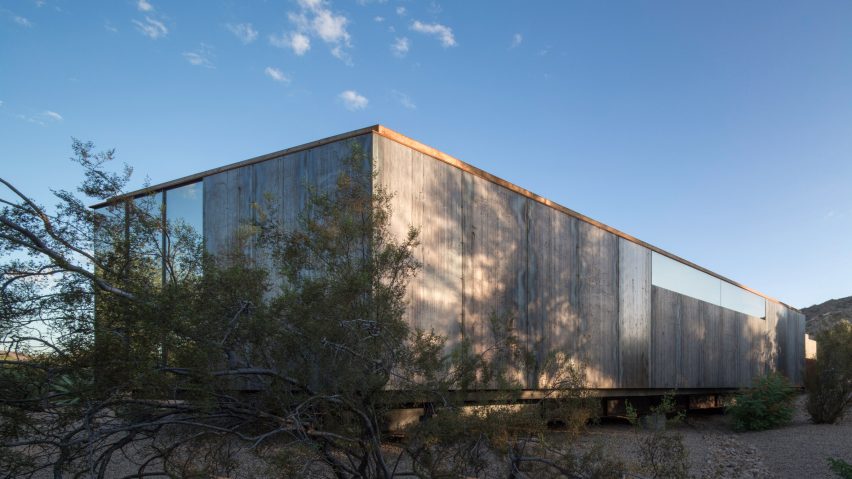
"The Little Art Studio engages the circumstances of the site by deliberately establishing its own language that is at once a clear departure from the language of the existing main residence while maintaining respect for the site's desert landscape," the team said in a project description.
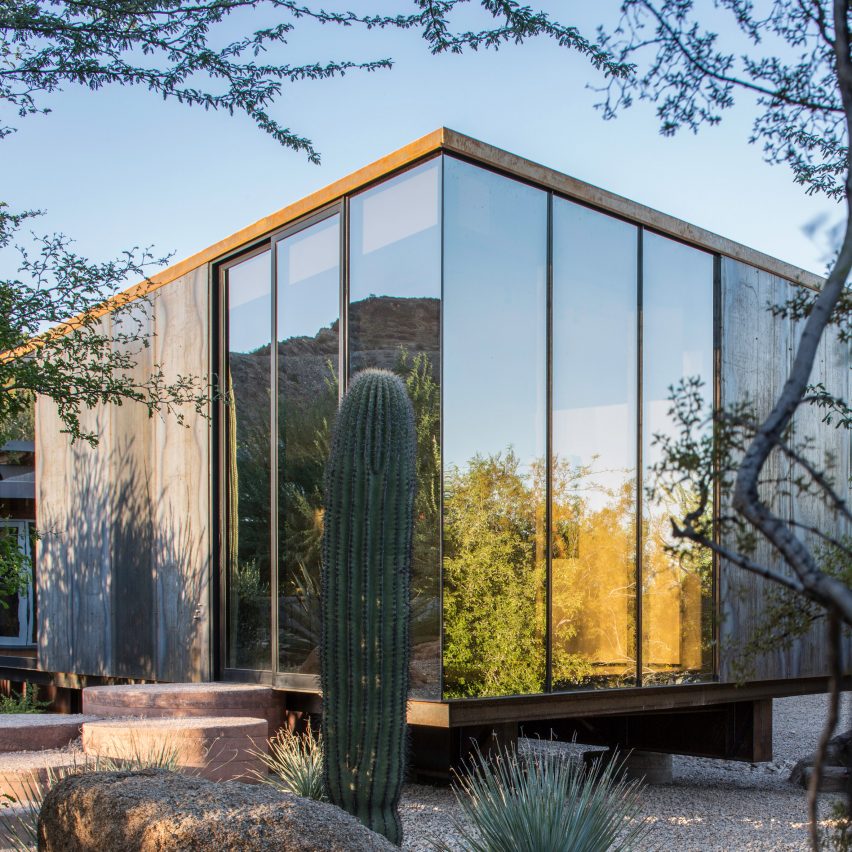
Roughly rectangular in plan, the studio has a steel-and-beam floor structure and composite concrete deck. The building sits atop six concrete caissons, enabling it to "float" over the wash and to reduce its disturbance to the earth. Elevating the building also helped created a distinct identity.
"By spanning over the wash, the design further distinguishes this new addition in contrast to the conventional slab-on-grade construction of the existing main residence," the team said.
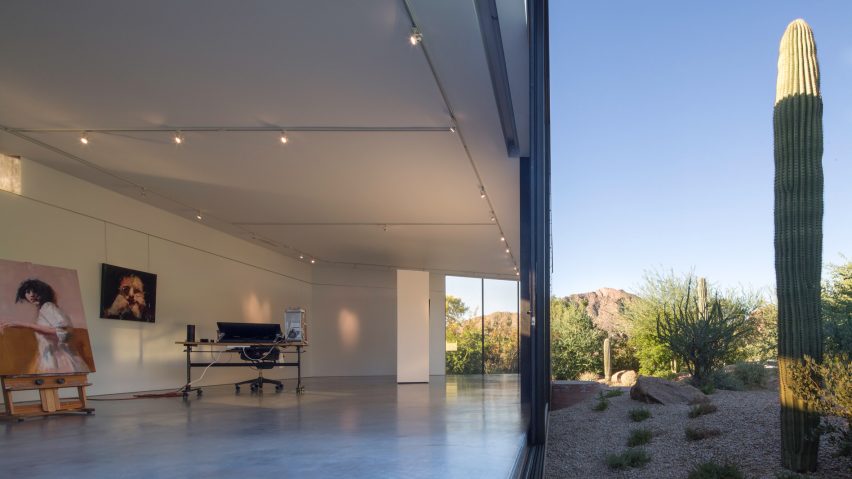
The studio's exterior walls are clad in 10-gauge weathering steel panels, each measuring four by 12 feet (1.2 by 3.6 metres) — a standard module that reduced preparation and fabrication time. The patinated steel is paired with high-performing reflective glass.
"The combination of these two materials for the cladding is intended to complement, absorb and reflect the existing residence's landscape," the team said. "Furthermore, the material palette distinguishes the addition from the existing material palette."
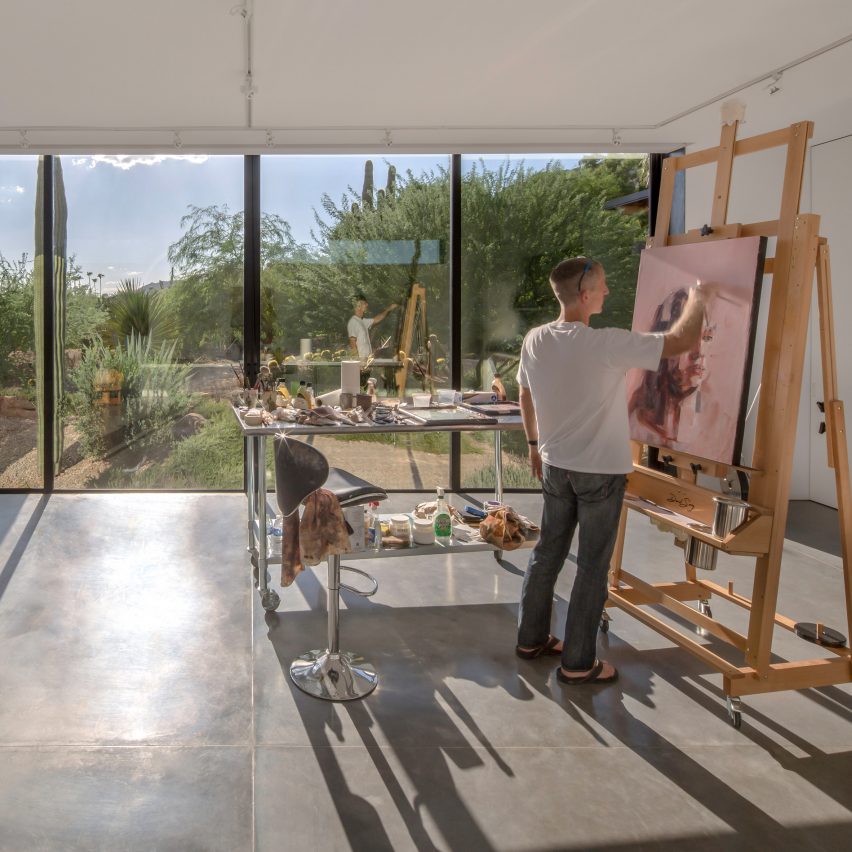
Encompassing 1,400 square feet (130 square metres), the building contains a large open room, along with a bathroom and storage area. The interior was designed to be highly flexible. When not being used by the artist to work, the space can be converted into a gallery.
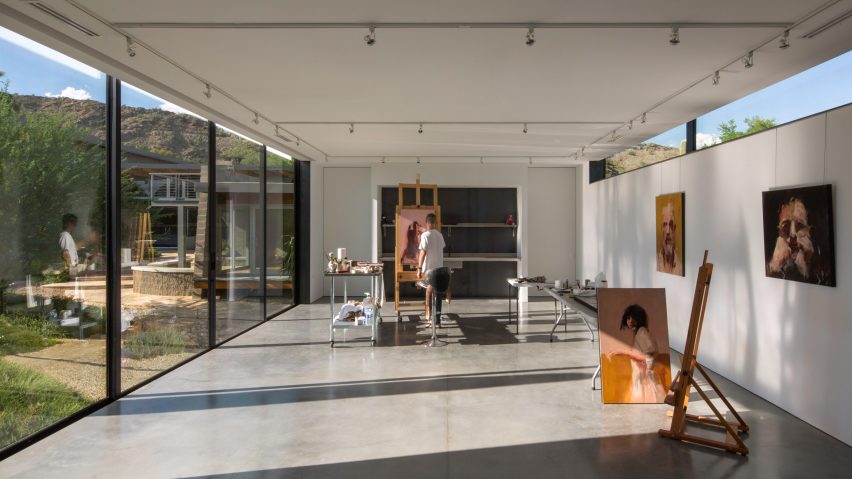
"Three large movable partitions can be configured in any manner to allow for spatial diversity and increased surface area for hanging the artist's work," the team said. "An integrated artwork hanging system is embedded and detailed with the drywall to establish a datum in the space for the constant hanging of artwork for review and display."
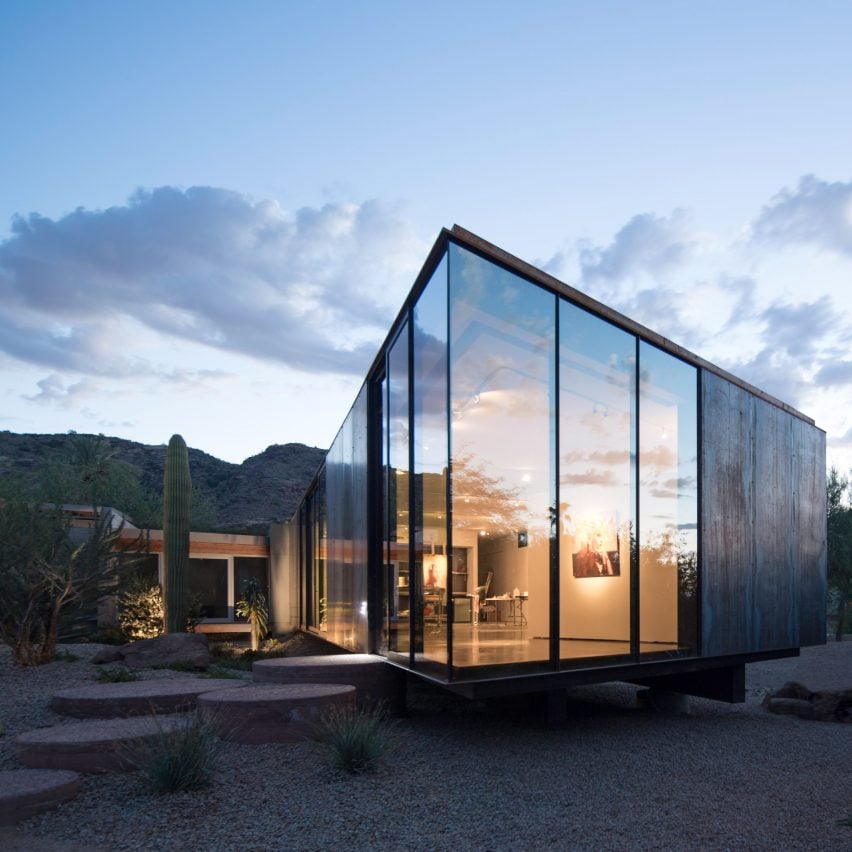
The window configuration enables curated views of the surrounding landscape, including Camelback Mountain in the distance. Along one wall, ample glazing provides an intimate connection to the courtyard and cacti-studded terrain. Bi-parting, sliding glass doors were placed directly over the wash in order to "celebrate a specific moment in the desert landscape".
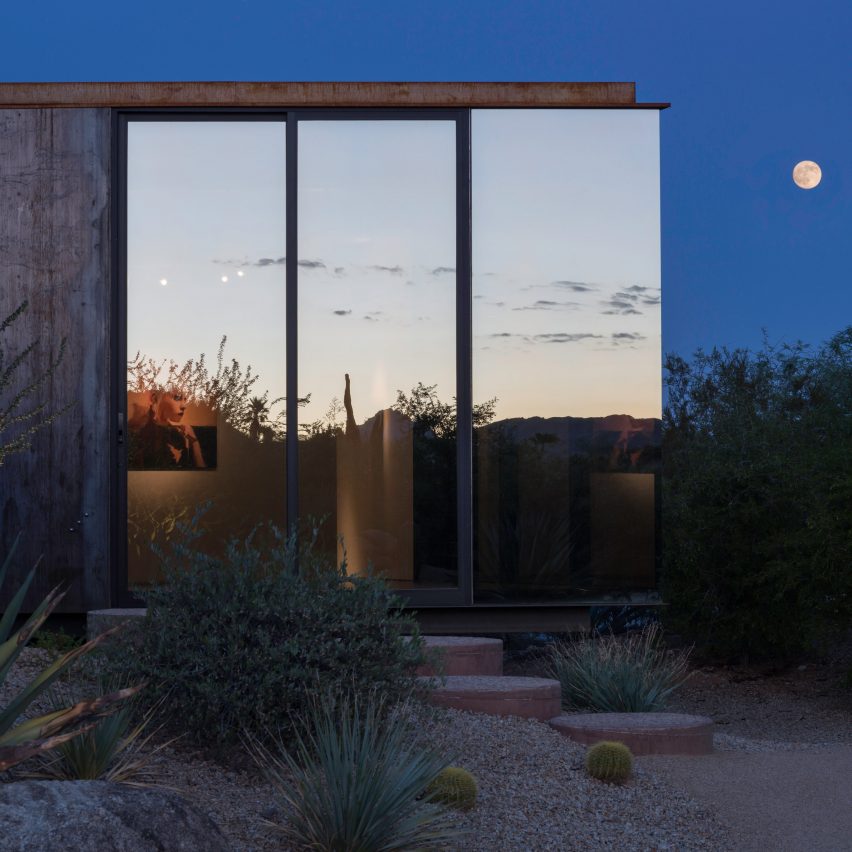
Founded in 2002, Chen + Suchart Studio is led by Thamarit Suchart and Patricia Szu-Ping Chen Suchart, who both studied architecture at Harvard University. Other projects by the firm include a metal-clad gabled addition to a 1930s dwelling in the urban core of Phoenix.
Photography is by Winquist Photography.
Project credits:
Architect: Chen + Suchart Studio
Design team: Szu-Ping Patricia Chen Suchart and Thamarit Suchart (principals); Aaron Bass
Structural engineering: BDA Design (J Greg Brickey)
Builder: Verge Design:Build (Joby Dutton, Mike Alexander)