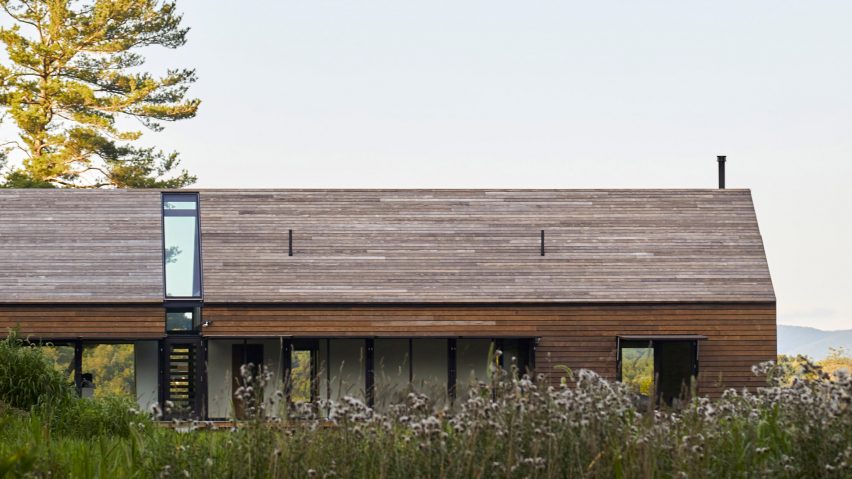
New York countryside barns inform Silvernails house by Amalgam Studio
Architecture firm Amalgam Studio has created a long, linear home for an elevated site in the Hudson River Valley, with pine-clad walls and a gabled roof punctuated with skylights.
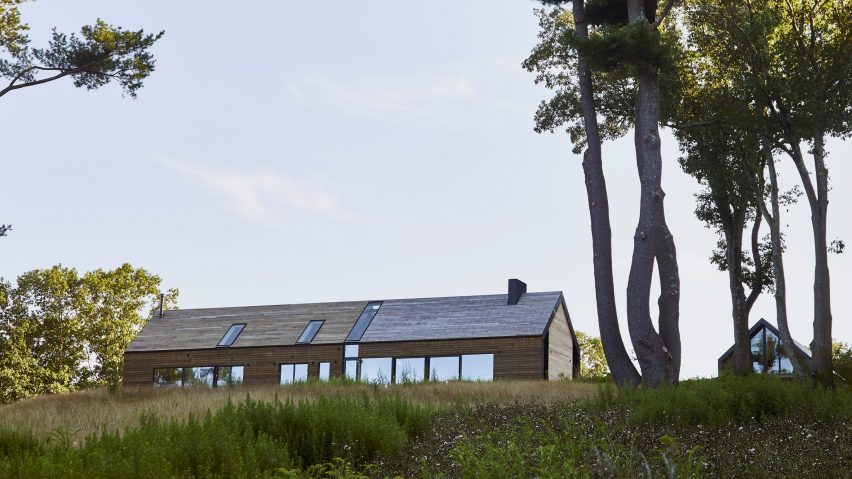
The Silvernails house is located on a 120-acre (49-hectare) property near the quaint town of Rhinebeck, New York. Perched on a hilltop, the holiday home offers extensive views of the undulating, wooded terrain.
Conceived by Manhattan-based Amalgam Studio, the home's design takes cues from traditional barns that dot the area. Long and rectangular in plan, the dwelling is topped with a gabled roof and features a timber structural frame.
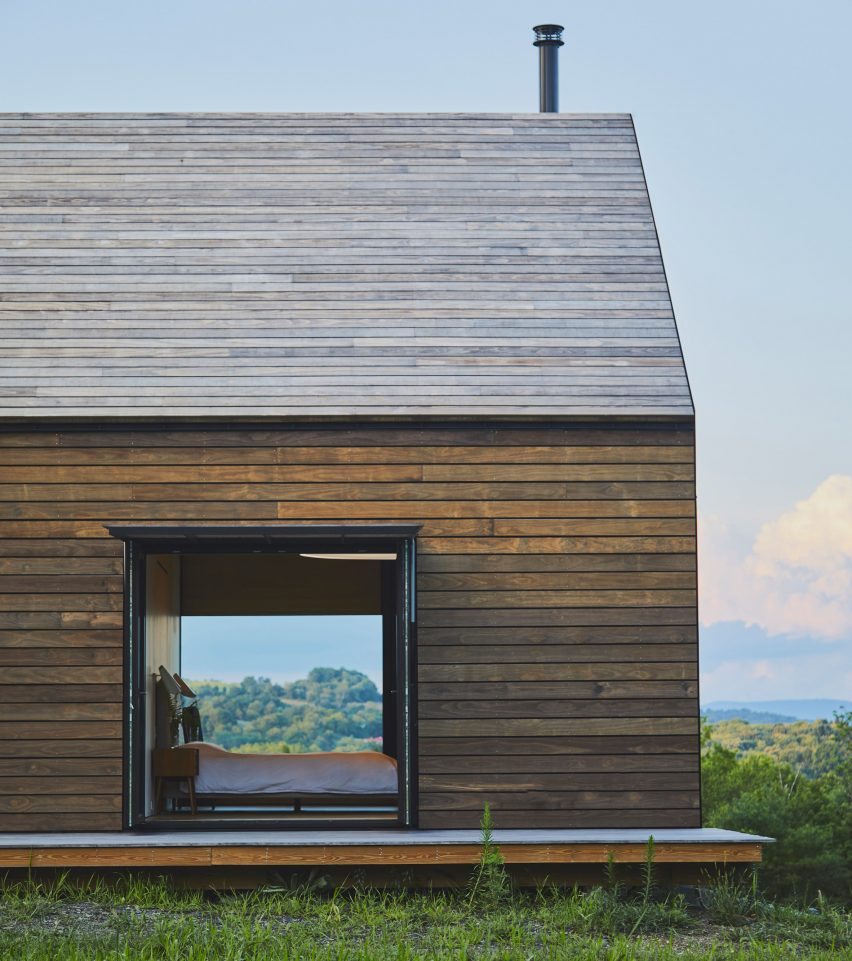
"Much like the traditional community barn-raising events of the past, the entire timber structure of the home was raised as 'bent' frames in one day," the architects said in a project description.
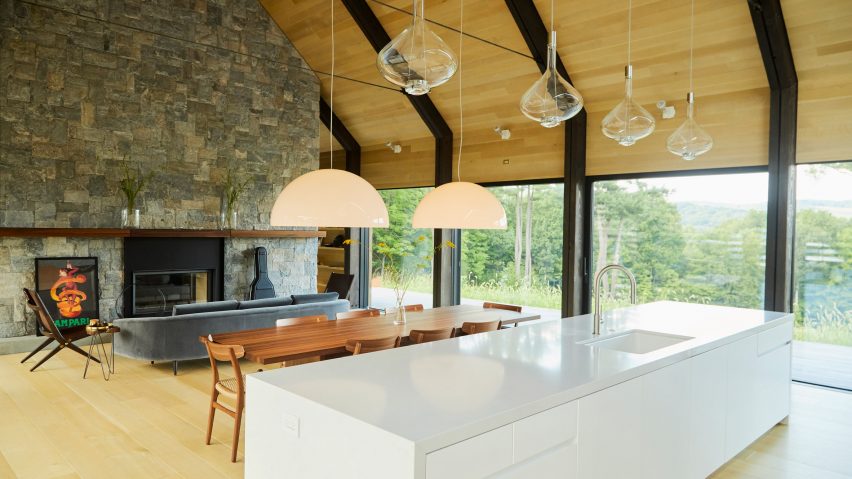
Exterior walls are clad in "plantation pine" infused with bio-based liquid, giving it hardwood characteristics. Resistant to insects and mould, the wood siding was left unpainted and unstained.
"It was applied as a rainscreen to all outside walls and also covers the roofs, using a unique, innovative clip system to the standing seams of roof sheeting – a first in North America," said the firm.
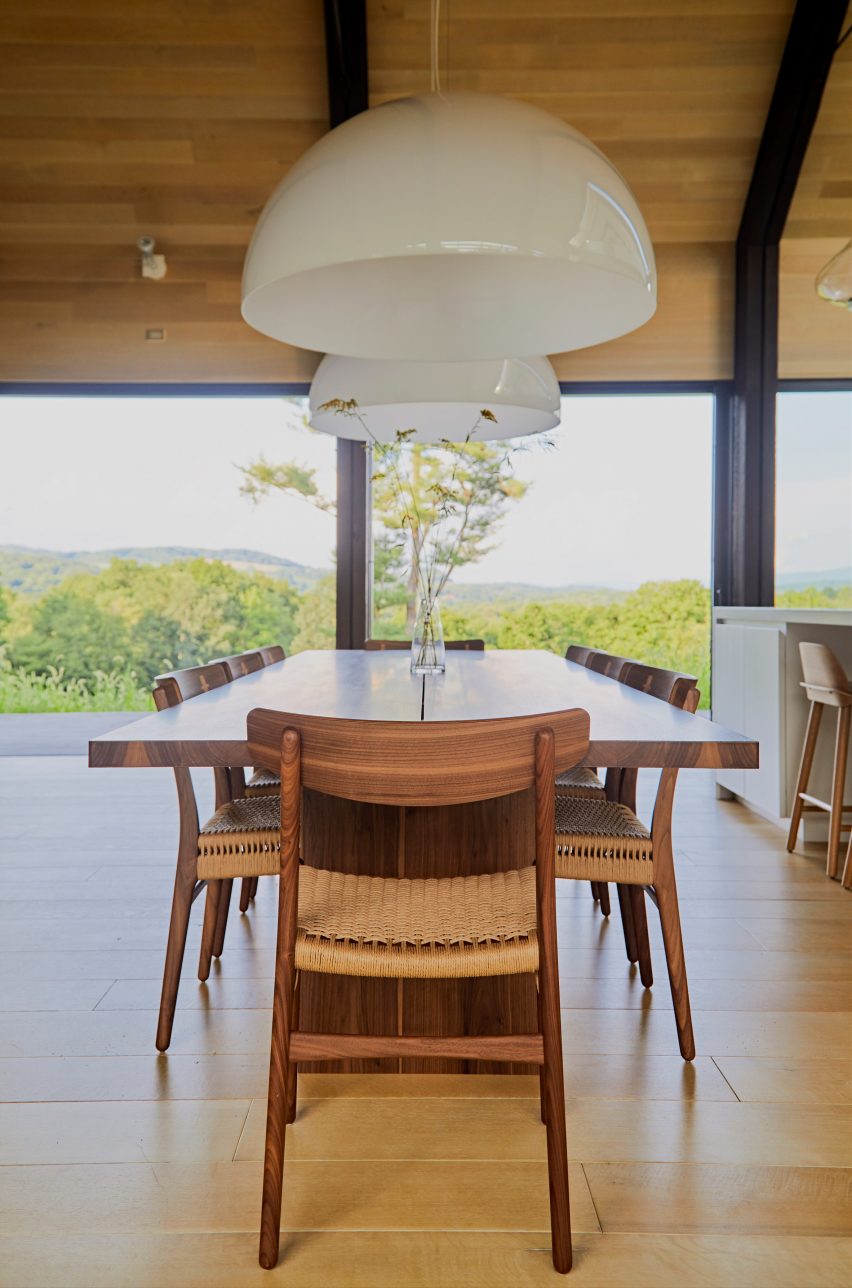
Encompassing 5,000 square feet (465 square metres), the home has airy rooms and ceilings with exposed timber beams. A series of skylights, along with carefully positioned windows, bring ample natural light into the spaces.
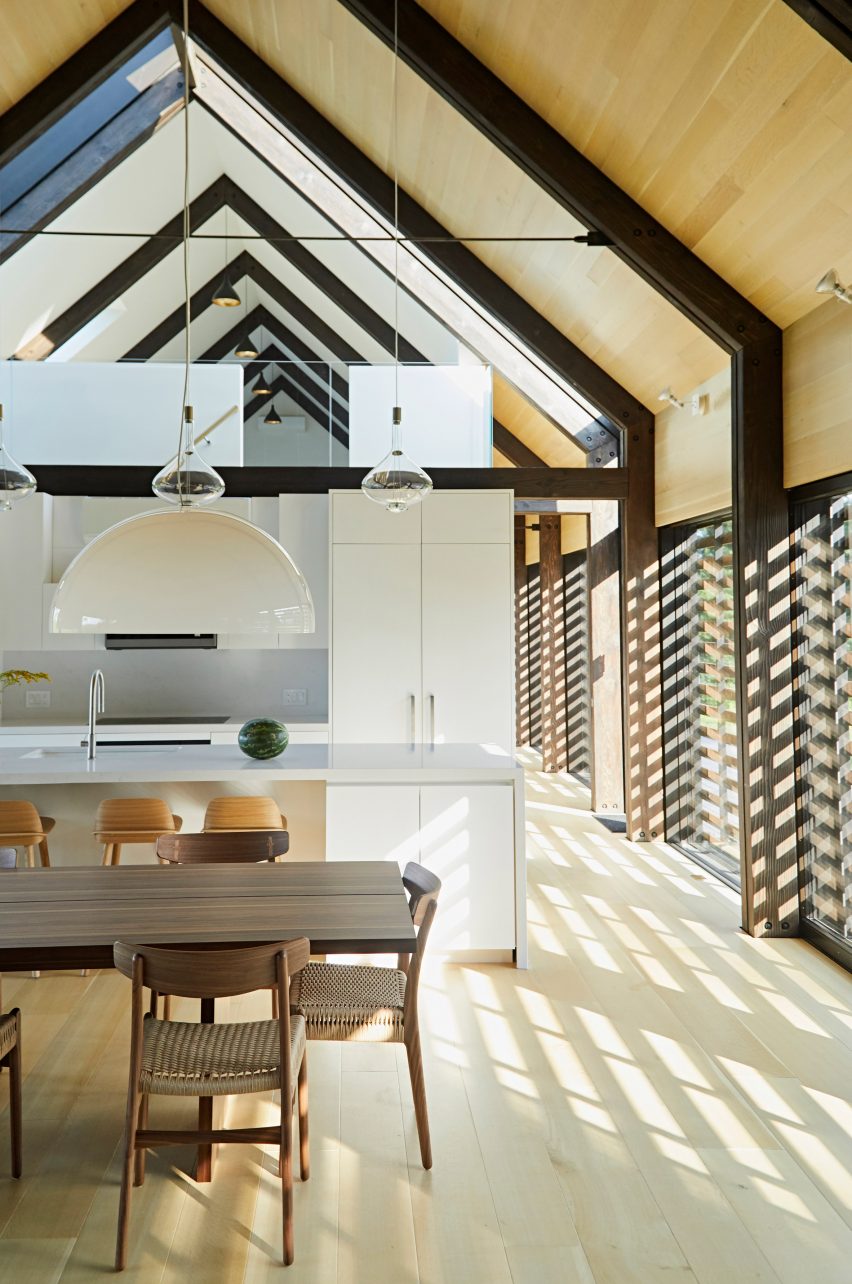
A central stair with floating treads divides the residence into public and private areas. On the ground level, one side contains two children's bedrooms and a master suite. The other half encompasses a den, living room, dining area and kitchen.
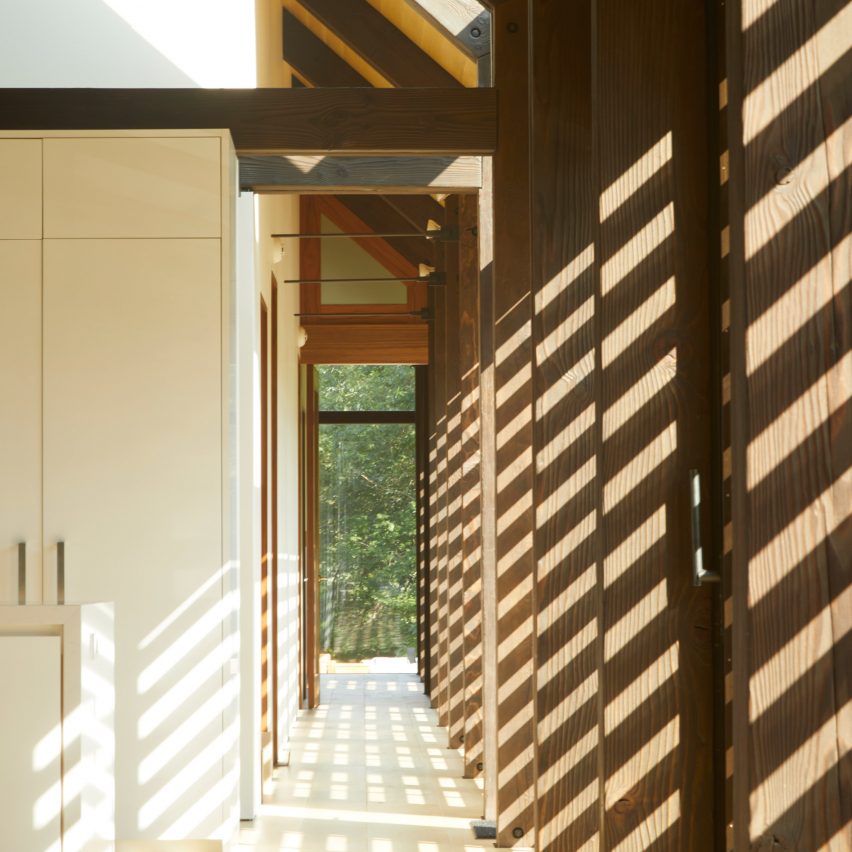
The team also inserted a loft space, which acts as a multipurpose room and offers optimal viewing of the starry night sky. A basement contains a media room, game room, study and guest bedroom.
Interior finishes were influenced by the rural setting. White oak was chosen for flooring, walnut for cabinetry, and hickory for vanity units. Local stone, including granite and slate, was used for the hearth, wet areas and basement walls.
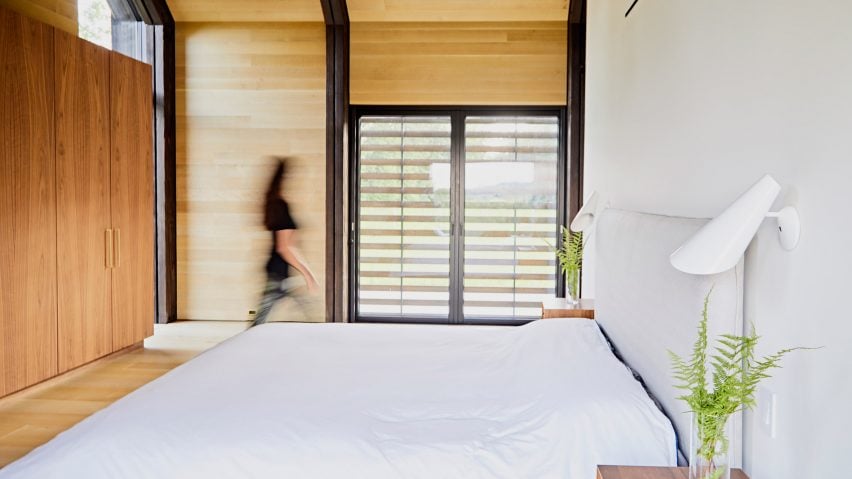
In the living room, large glazed doors open onto generous decks. On the south-facing elevation, the team installed tilt-up shading devices that are manually operated. When closed, the devices act as hurricane shutters, helping protect the home during intense storms.
"If accidentally left open during a snowstorm, they're designed to tip downwards under the weight of snow, cleverly shedding the accumulation in the process," the team said.
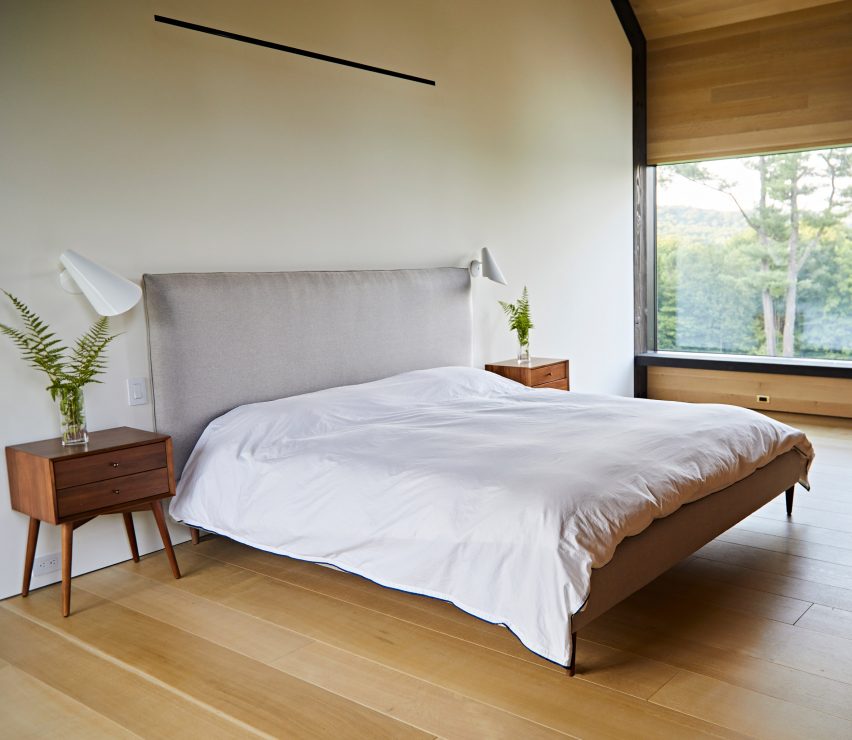
The home has many Passivhaus elements, including an airtight membrane and triple glazing. Heating is provided by a multi-room, heat-pump system, along with fireplaces and wood stoves. The dwelling also features one of the longest triple-glazed residential skylights in North America, according to the firm.
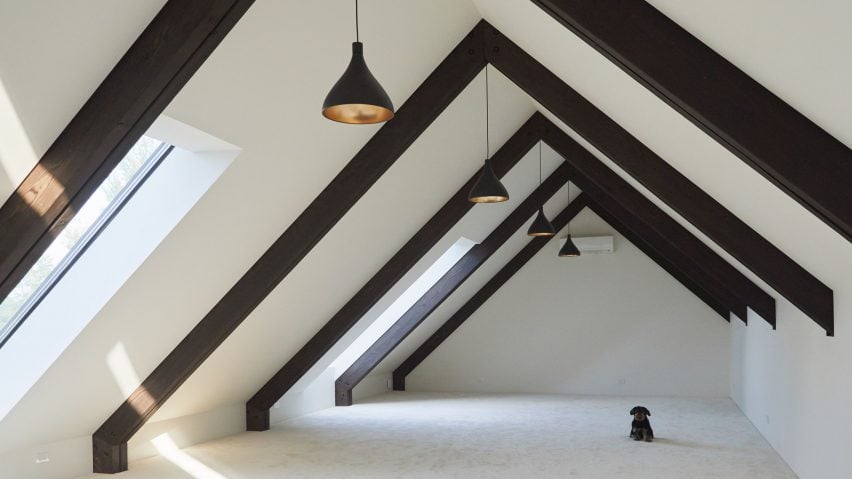
Situated just over an hour outside of New York City, the Hudson River Valley is a popular spot for country homes. Others in the area include a prototype cabin by BIG, which has a minimal footprint and angular roofline, and a holiday home by Actual/Office Architects that consists of two nested volumes wrapped in angled wooded screens.
Photography is by Oliver Mint.
Project credits:
Design team: Ben Albury (project lead), Lucas Leja, Vi Huynh, Nikki Drewett, Mostafa Osman
Interior designer: Amalgam Studio
Structural and responsible engineer: Ross Dalland Engineers
Civil engineer: Weston & Sampson
Mechanical, green building and environmental consultancy: Baukraft Engineering
Landscape architect: Jamie Purinton
Builder and general contractor: Black Oak Builders
Timber structure sub-contractor: New Energy Works
Envelope specialist: 475 High Performance Building Supply
SIP sub-contractor: Foard Panel
Glazing sub-contractor: Bewiso
Pool sub-contractor: Bolus Pools