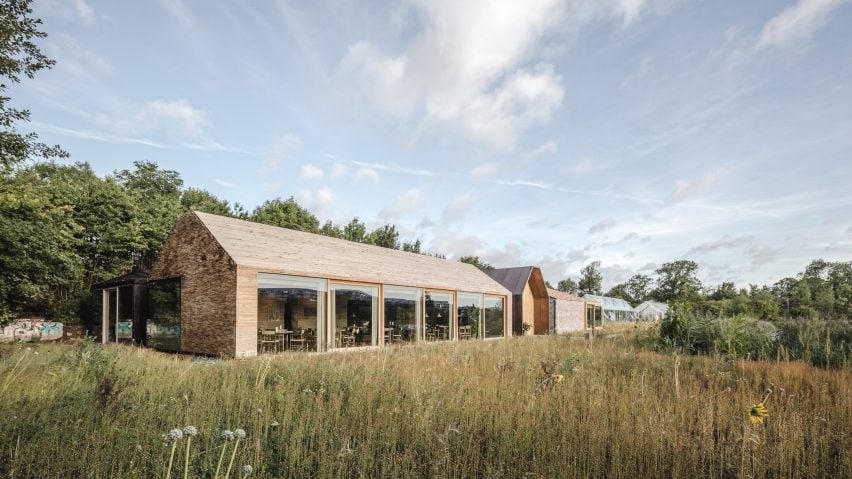Architecture firm BIG has released images to show its transformation of an abandoned historic building in Copenhagen into the new site of famed Nordic restaurant Noma.
Aptly referred to as Noma 2.0 by BIG, which refurbished the old structure and created new additions, the Michelin-starred restaurant's new home is located in the Christiania freetown in the Danish capital.
The building is an ex-military warehouse called Søminedepotet, constructed in 1917 and once used to store mines for the Royal Danish Navy.
Before this, the wider area was part of the Greenlandic Trading Square and was the centre for trade, particularly the export of salted fish, for nearly 200 years.
Abandoned for several years and covered in graffiti, the linear warehouse-like structure was overhauled, while taking into account the strict codes for preserving the historically significant site.
"Due to the landmark status of the site, authorities only allowed extensions to Søminedepotet in areas where small extensions (later demolished) were previously located," said BIG.
The project entailed the creation of a "community" of new buildings, located at the southern end of the existing structure.
Comprising a total of 11 spaces, the waterfront property features a newly built kitchen positioned at the centre, within a group of seven free-standing structures.
"The organisation of Noma 2.0 finds inspiration in the traditional Nordic farm typology, the sæter – a loose cluster of individual buildings housing individual functions, spread across the landscape – and the arctic village, where buildings are closely related bu visually diverse variations of the same type," BIG said.
The front-of-house services are located in this "village", all within the allowed footprint for new development. Inside the existing structure is the back-of-house programme, linked together with a passage wall along the east-facing facade.
"Each building-within-the-building is connected by glass covered paths for chefs and guests to follow the changes in weather, daylight and seasons – making the natural environment an integral part of the culinary experience," said BIG.
The restaurant has an open floor plan, designed so that guests can experience chefs cooking, alongside a variety of local materials and construction techniques to relate to the site's heritage.
Throughout the interiors, designed by Studio David Thulstrup, light wood and glass feature prominently – from a glazed ceiling to exposed wooden beams. A dining room overlooks the site's grasslands and lake, with stacked timber planks that take cues to piled wood at a lumber yard.
Furniture includes oak tables and chairs with hand-woven cord seats, created specifically for the restaurant by Thulstrup's team, which first released images of the new Noma in June 2018.
Also seen are rock-like concrete vases, designed by Frederik Nystrup-Larsen and Oliver Sundquist.
Noma 2.0 also includes three greenhouses, built on top of three existing concrete foundations, which serve as a garden, a test kitchen and a bakery.
This urban farm design is one of head chef René Redzepi's main goals to move Noma out of the city centre and into a more open space, so that it could cultivate some of its own products.
Founded in 2003, the restaurant has two Michelin stars and is known for its reinterpretation of the Nordic cuisine, with an attention to food local to Scandinavia, as well as foraged and fermented elements.
Its original space was located close to Copenhagen's old port and featured greyscale, rustic interiors that Space Copenhagen created in 2012.
Redzepi closed Noma in January 2017 and reopened it in its new location in February 2018, after a year hiatus.
In July 2017, the old space was renovated by Snøhetta with warmer woods to become another restaurant, Barr.
Photography is by Rasmus Hjortshoj.
Project credits:
Partners-in-charge: Bjarke Ingels, Finn Nørkjær
Project managers: Ole Elkjær-Larsen, Tobias Hjortdal
Project leader: Frederik Lyng
Collaborators: BIG Ideas, BIG Engineering, NT Consult, Studio David Thulstrup, Thing&Brandt Landskab

