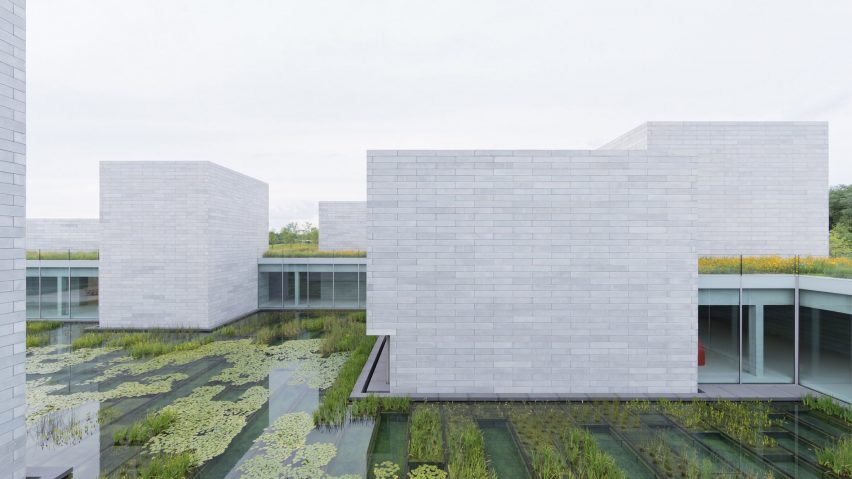
Thomas Phifer expands Glenstone Museum with minimalist galleries The Pavilions
Concrete boxes housing galleries are laid out around a tranquil pond at this extended museum in Maryland, which architecture firm Thomas Phifer and Partners embedded in the rolling landscape.
The Pavilions add 50,000 square feet (4,645 square metres) of indoor exhibition space to the Glenstone Museum, a private institution with an impressive collection of post-war art.
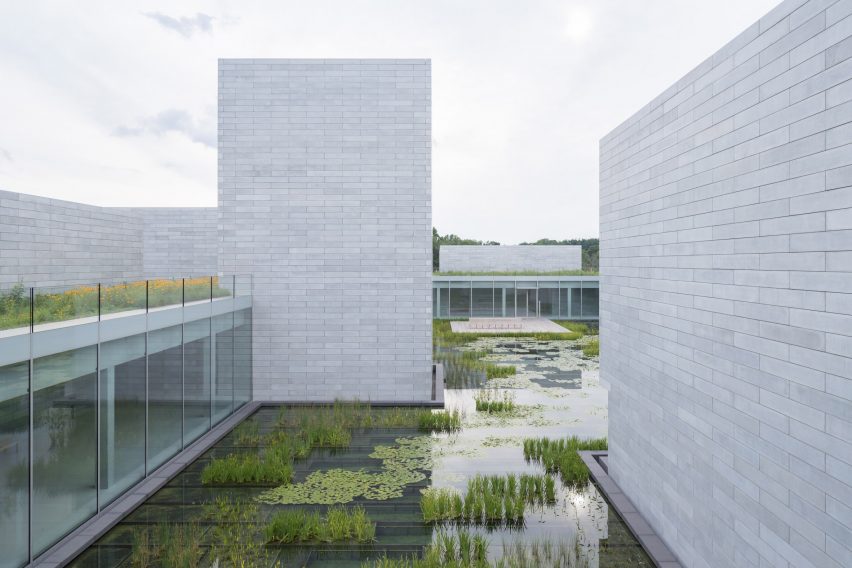
A short drive northwest of Washington DC, it joins a 2006 building by Gwathmey Siegel & Associates Architects on the 230-acre (93-hectare) estate.
Nestled into the landscape, the new minimalist expansion comprises a set of cuboid volumes with varying dimensions, which form the galleries. These are connected by a single-storey concourse, forming a circular route for visitors to follow.
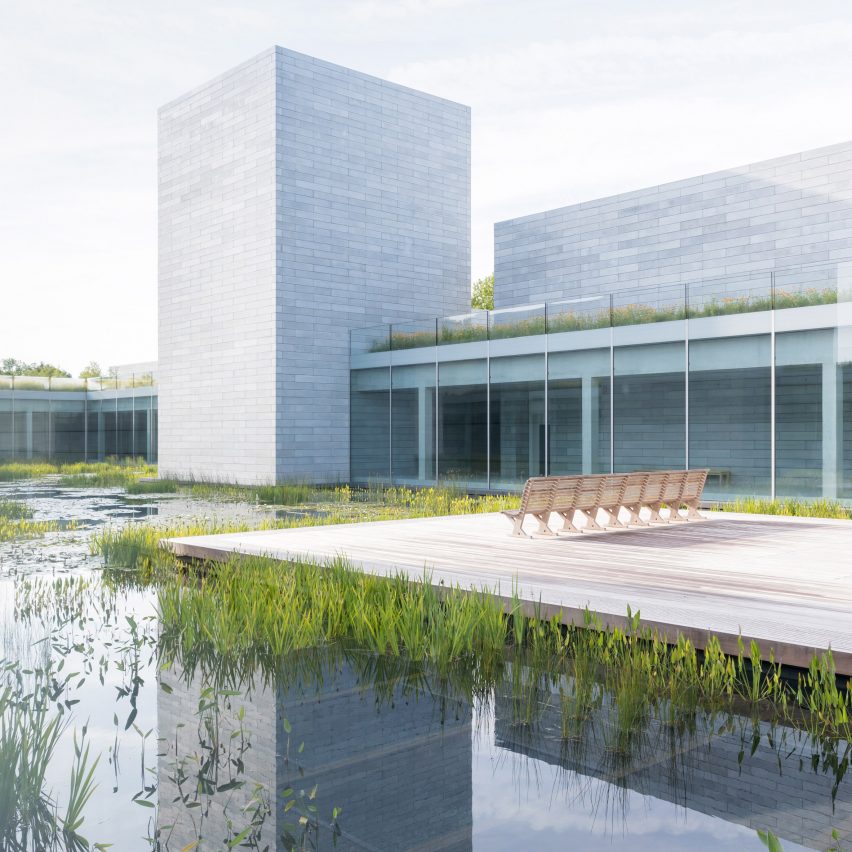
The cuboids are clad in cast-concrete blocks, which measure approximately six feet long, one foot high and one foot deep (1.8 by 0.3 by 0.3 metres). These were left to cure outdoors, causing variations in their tone.
Grass covers the roof of the building's lower portion, to help embed it into the verdant site.
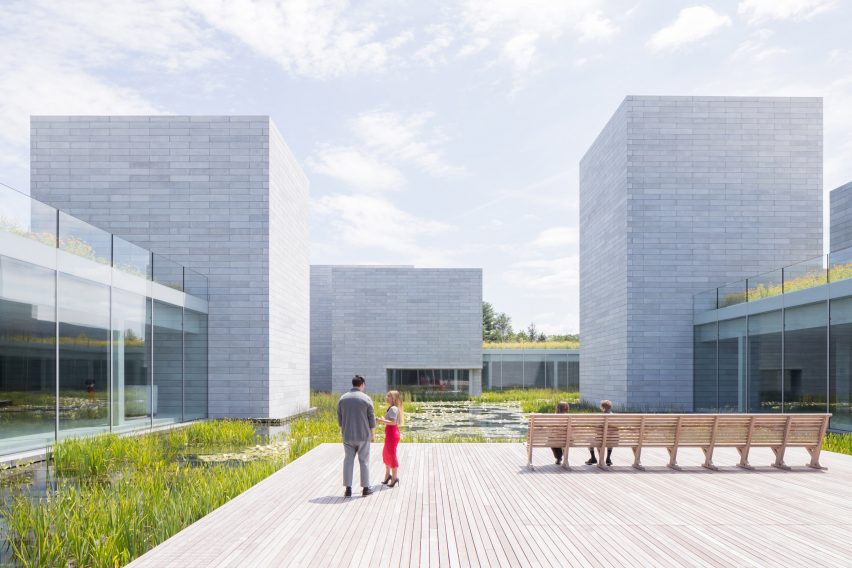
Thomas Phifer and Partners, together with PWP Landscape Architecture, worked closely with the museum's founders for over 15 years to create a setting that would encourage visitors to slow down.
The team visited countless museums around the world, including Denmark's Louisiana Museum of Modern Art, to gain a sense of what kind of atmosphere they wanted to create at Glenstone.
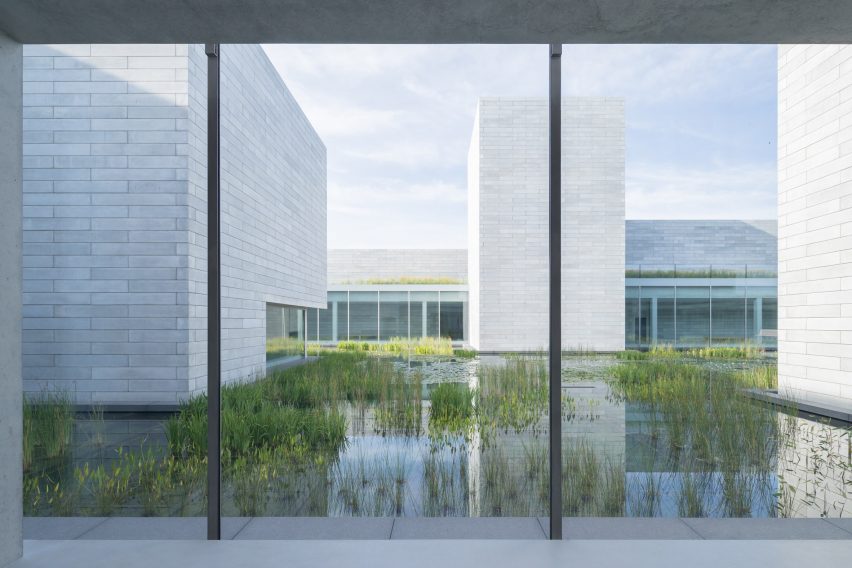
A key objective, according to Phifer, was "embedding nature into the experience".
"This has been the foundation of the project from the beginning," he told journalists during a press conference last week. "We had these remarkable rolling fields, and we wanted to present an atmosphere that when you finally stood in front of the work, that you would get lost in it."
"We really thought of nature here as the first material," the architect added.
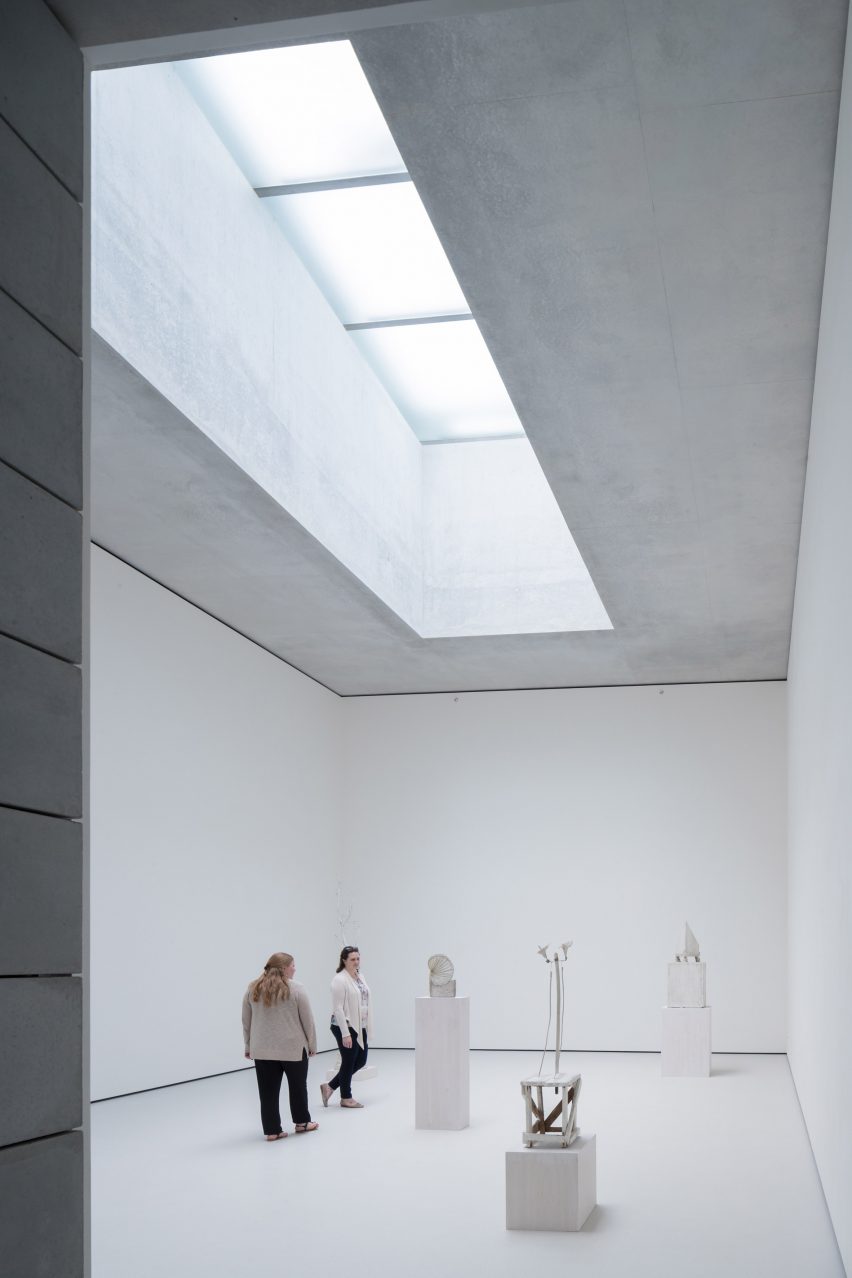
PWP Landscape Architecture's work involved reshaping the terrain, and moving and planting many trees, to create a picturesque ecology that looked like it had always been there.
"We saw that there was fantastic potential of the site – the acres, the trees that existed here – but it didn't feel like you came to nature... some place as special as it had the potential to be," said the firm's Adam Greenspan.
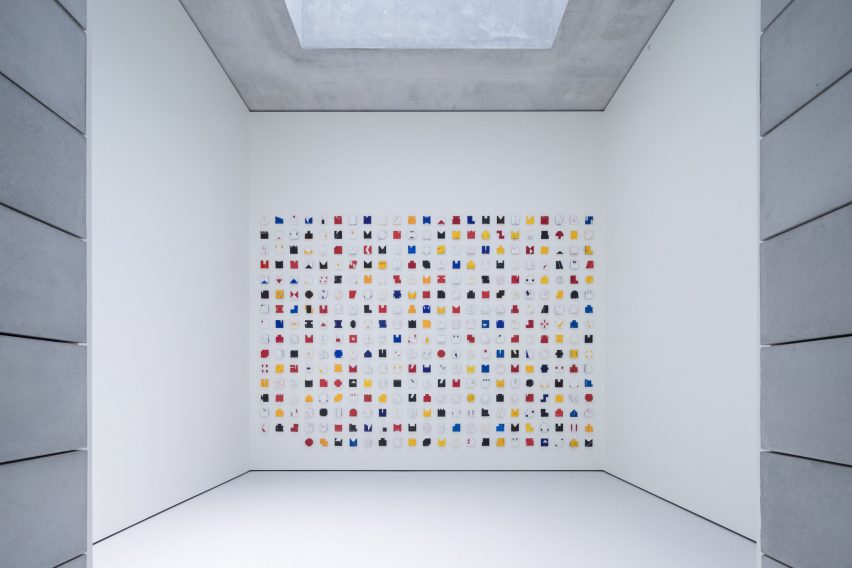
Visitors arrive at a gravel car park, strategically placed a 10-minute walk away from the Pavilions, which are tucked out of sight.
Instead, a welcome centre clad in silvery timber acts as a reception area, with washrooms and other facilities.
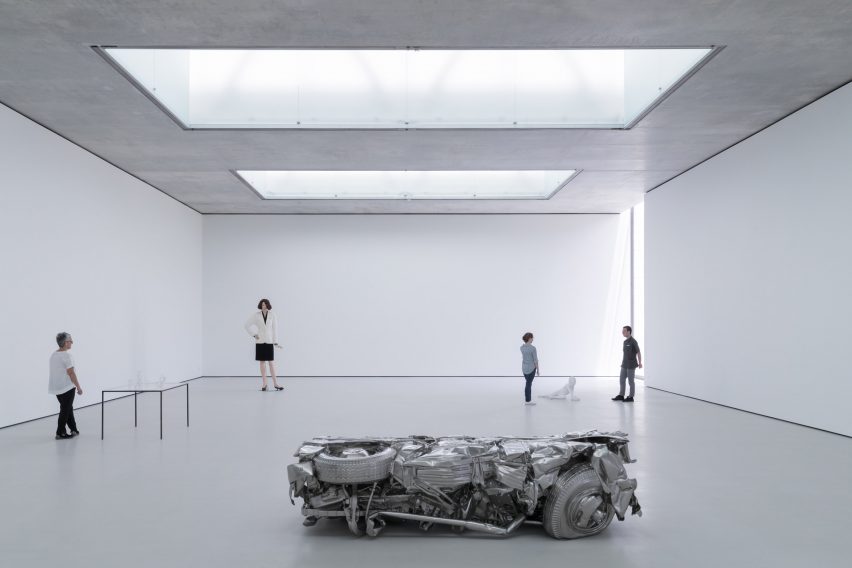
From here, visitors begin a journey along a path that begins in the trees, then emerges into the meadow landscape, where the tops of the cuboid concrete volumes are just visible on the horizon.
"As you begin your journey over at the arrivals building, you start to walk, and the distractions of the day begin to fall away," said Phifer.
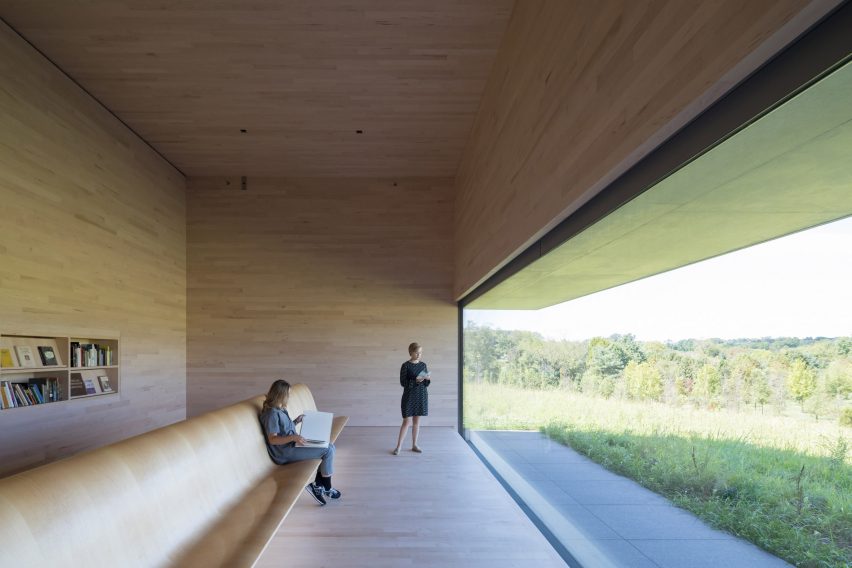
The crushed granite pathway winds gently uphill – past a huge Jeff Koons sculpture in the distance – until it reaches the entrance to the Pavilions, which is located on the upper level of the complex.
Accessed down a long flight of stairs, the galleries are arranged around a central pool sprinkled with waterlilies and other aquatic plants.
Tall glass panels, which extend past the roof to form guard rails, provide views from the corridors to this Water Court. At one end, doors allow access to a decked platform on the water, where visitors can sit and relax.
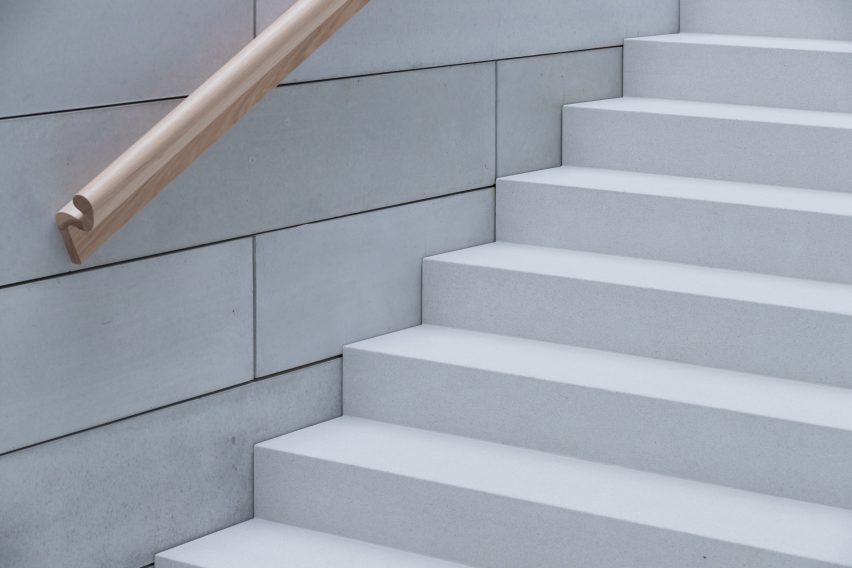
From this position, the building blocks the horizon line in every direction, effectively framing the sky.
Phifer described the court as providing a "meditative experience, where you always return to this space that is open to the sky and the light".
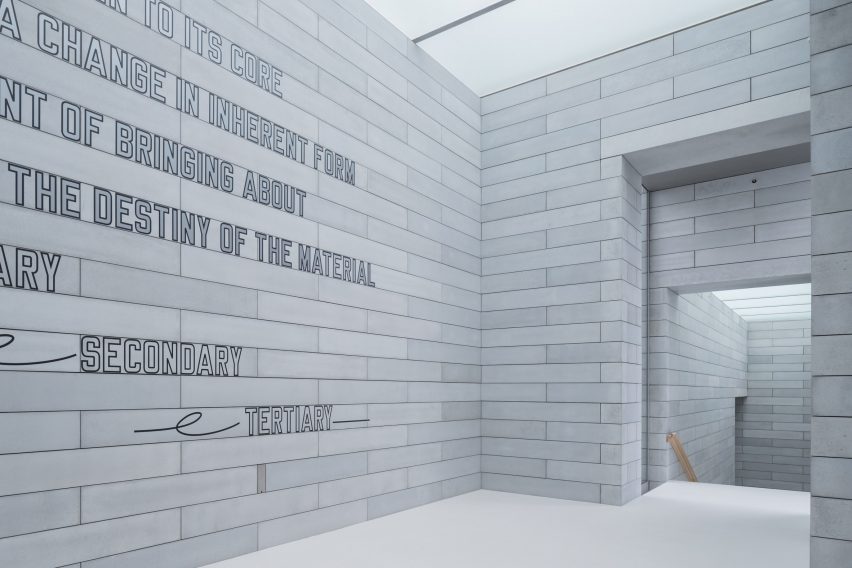
He took inspiration from Japanese author Junichiro Tanizaki's 1933 book In Praise of Shadows, a favourite with minimalists for is description of aesthetics, when creating the sequence of spaces through which museum visitors travel.
"As we began to sculpt these rooms, we wanted this experience to be about a journey through light and shadows," Phifer said.
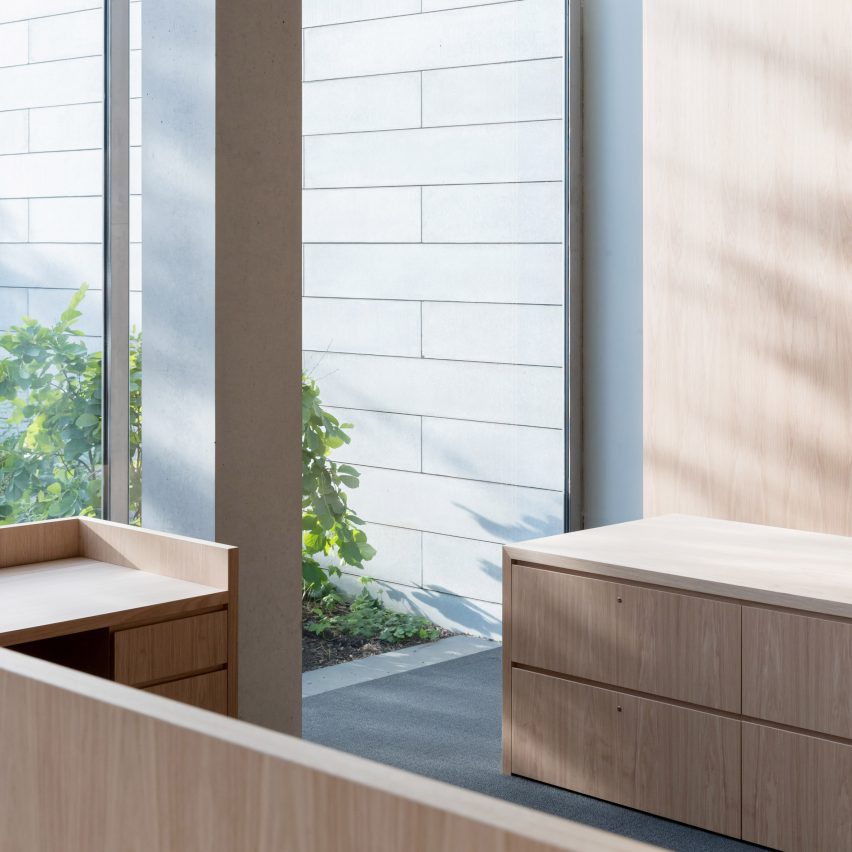
Flooring through most of the museum is a bespoke terrazzo, chosen to compliment the concrete blocks and poured-in-place concrete ceilings.
Galleries, numbered one to 10, were designed for the most part with specific artworks in mind.
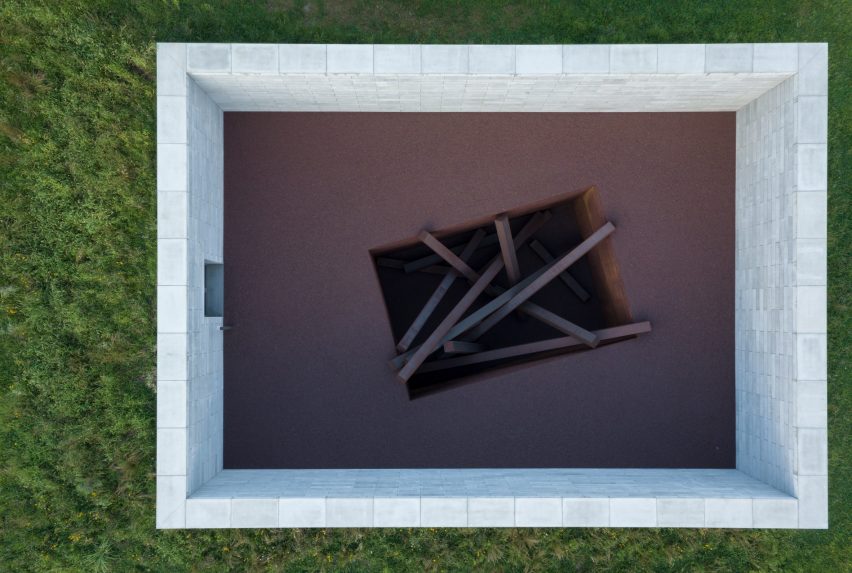
The team consulted many of the artists about the ideal environments for displaying their work, and used the information gathered to design the spaces.
For example, three works commemorating the moon landings from On Kawara's Date Painting series occupy the tallest volume. Before his death in 2014, he requested a wooden floor in the room and a skylight high above the pictures, mounted on trowelled plaster walls.
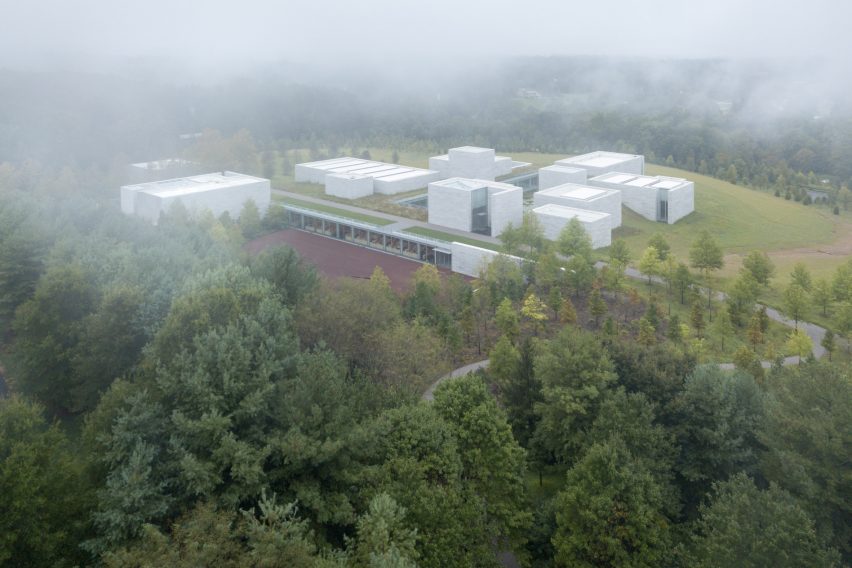
Roof windows feature in some of the other galleries, while several are illuminated with clerestories. One space, lined entirely with wood, looks out to the landscape through a giant glass wall and is furnished with a long bench for reading books stored behind.
In a corner courtyard, a huge work by Michael Heizer – one of two at the museum – comprises a deep pit filled with 15 huge weathering-steel beams.
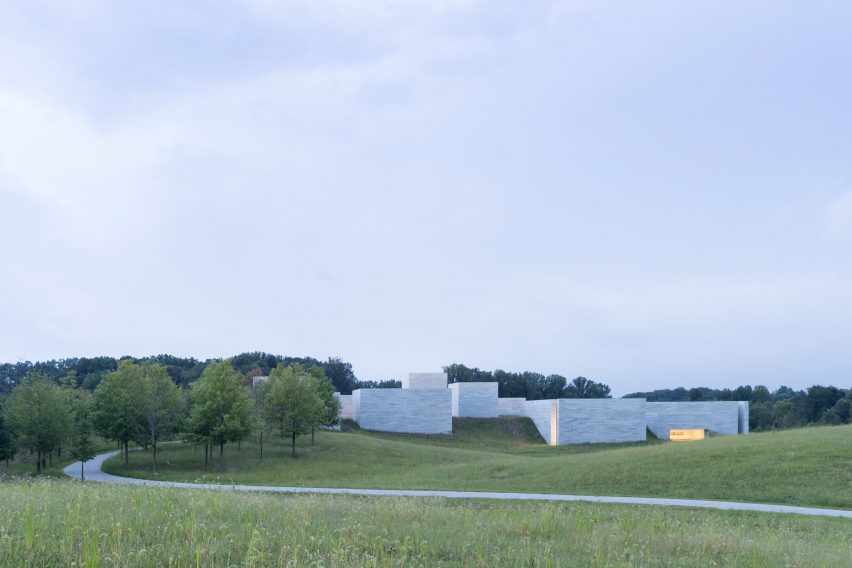
An exhibition of highlights from the Glenstone collection can be found in gallery two, arranged roughly chronologically and geographically. Sixty-five works by some of the best-known names in modern and contemporary art – Jackson Pollock, Mark Rothko, Yves Klein, Alexander Calder, Yayoi Kusama and Jean-Michel Basquiat to name a few – all feature.
Rather than texts on the walls, gallery assistants dressed in grey provide information about the art – encouraging open dialogue and communication.
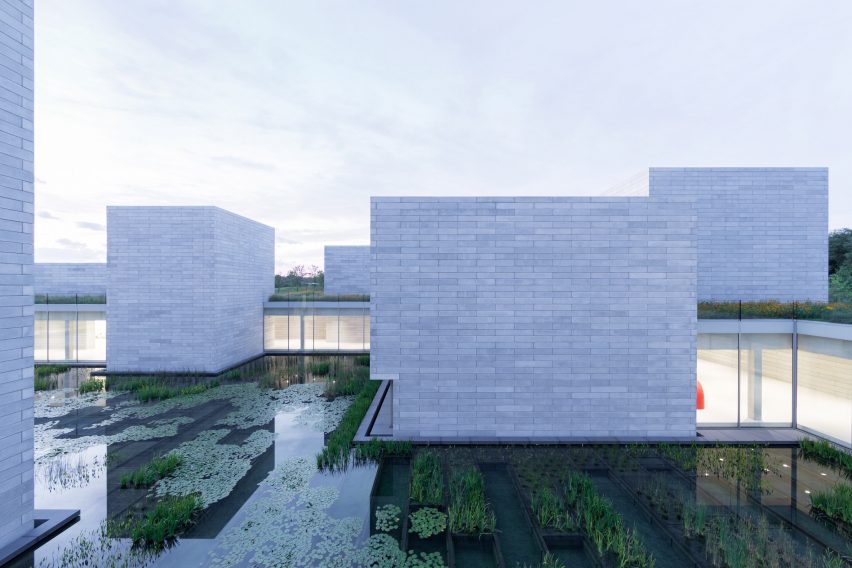
The 204,000-square-foot (18,950-square-metre) Pavilions building also includes office spaces. In-between this and the older museum, a cafe designed similarly to the arrivals building has a Scandinavian feel created by pale wood furniture and surfaces.
Glenstone does not charge admission fees, and reopens to the public Thursdays to Sundays from 4 October 2018.
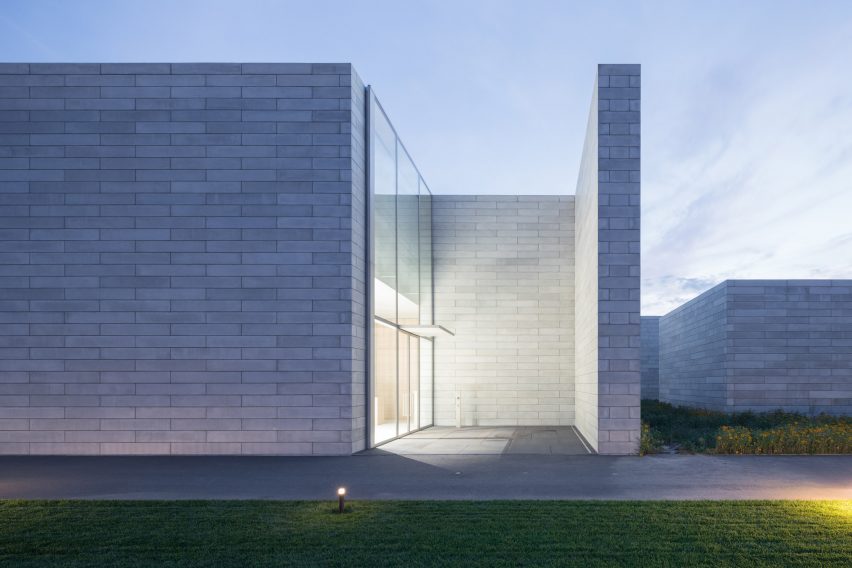
Based in New York City, Thomas Phifer and Partners has also completed an equally minimal expansion for the Corning Museum of Glass.
A courthouse in Salt Lake City, a curvy brick residence in Wisconsin and an architecture school in South Carolina are among the firm's other previous projects.
Photography is by Iwan Baan.