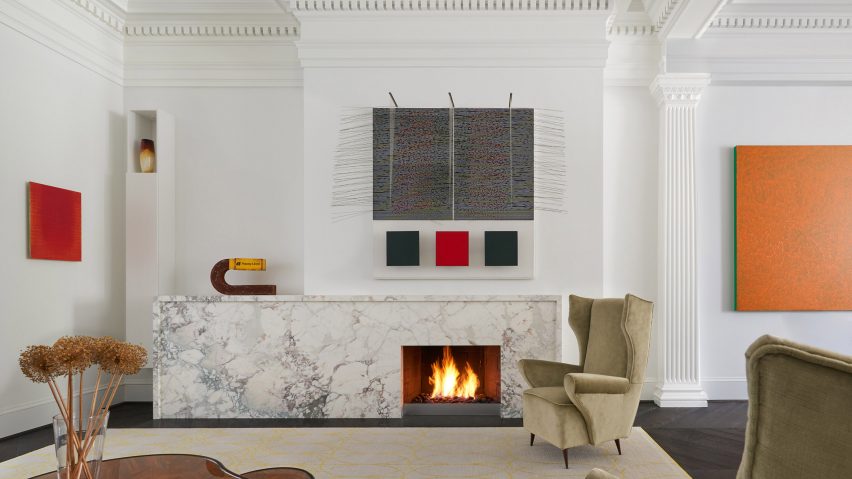American architect Robert Gurney sought to open up views, and balance old and new, while renovating a four-storey historic dwelling in the Georgetown area of the US capital.
The project, called Renovation on Cox's Row, entailed the refurbishment of a slender brick dwelling built between 1805 and 1829 by Colonel John Cox, who later served as Georgetown's mayor. It is one of five along Cox's Row, considered one of the area's foremost examples of Federal-style architecture.
Set back from the street, the residence is composed of three distinct volumes: a four-storey main block in the front, a two-storey block in the centre, and a rear volume that is split between one and two storeys. Its front facade is "stark and perfectly proportioned", with dormers and swags helping soften its appearance.
Designed for a couple with grown children, the renovation aimed to honour the past while updating the building for modern use, said architect Robert Gurney, who runs an eponymous studio in Washington DC.
"This project is designed to respect the historical integrity of the existing architecture, while updating the house to accommodate the new owner's spatial requirements and extensive art collection," Gurney said in a project description. "The front and rear gardens are redesigned to be more integrated with the architecture."
Changes to the exterior were fairly minimal. The front facade was left untouched, but in other areas, windows were added or enlarged, and wooden frames were replaced with steel ones. A protruding glass skylight, which is not visible from the street, was added to the roof in order to bring natural light deep into the home.
Inside, the architect sought to open up the dwelling and make it feel less compartmentalised. In the original design, the front and back portions were physically and visually disconnected, and the rear rooms were dark and lacked sufficient access to the garden. Moreover, a portion of the second storey was cut off from the main block and could only be reached via a narrow back stair.
These issues were resolved through the removal of partitions and the expansion of openings, along with the creation of a new staircase near the centre of the plan. Made of wood and steel, the stair rises from the basement level to the third storey.
A bridge on the second storey connects an office to the master suite. The fourth floor is accessed via an original staircase in the front of the home.
Interior elements are a mix of old and new. Distinctive features, such as mouldings and pilasters, were preserved. New flooring was added in some areas and renovated in others.
A range of contemporary decor was used throughout the home, including a number of midcentury pieces. Walls were painted white, serving as a neutral backdrop for the clients' extensive art collection.
The selection of materials followed a desire to respect the character of the 200-year-old building. The new elements are meant to be "juxtaposed but integrated".
"This intervention respects and honours the past, but does not replicate history," said Gurney.
In practice for nearly three decades, Gurney has an extensive portfolio of high-end homes in the US. Other projects by his studio include an oceanfront house in Delaware that had to meet strict environmental regulations, and a waterfront dwelling in Maryland that consists of overlapping volumes clad in stone, wood, fibre cement and glass.
Photography is by Anice Hoachlander of Hoachlander Davis Photography.
Project credits:
Architect: Robert M Gurney
Project architect: Kara McHone
General contractor: Peterson & Collins
Interior designer: Sybille Schneider, Leroy Street Studio
Landscape architect: Kevin Campion, Campion Hruby Landscape Architects
Structural engineer: Aziz Paracha, United Structural Engineers

