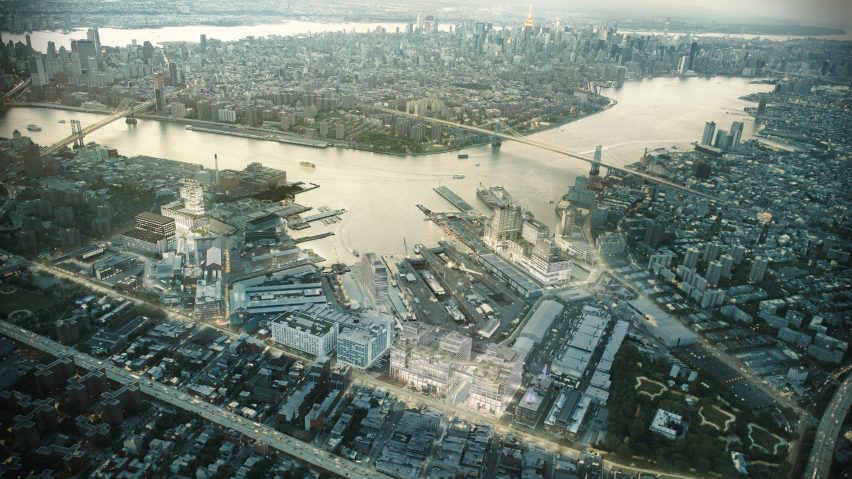These new renderings show the ambitions for the next phase of development at Brooklyn Navy Yard, where high-rise structures will create 5.1 million square feet of urban industrial space.
The Brooklyn Navy Yard Development Corporation (BNYDC) this week released New York firm WXY Architecture and Urban Design's visuals for the $2.5 billion (£1.9 billion) masterplan, which was first announced in January 2018.
The proposal involves the creation of new buildings at three key points across the site, where the adaptive reuse of old warehouses and ship-building facilities has already taken place.
The new tall structures will contain "vertical manufacturing space", with the aim of creating 10,000 additional jobs at the 300-acre (121-hectare) yard. Plans also include open spaces and improving links to the surrounding neighbourhood.
"Forward-thinking cities like New York are using urban design to grow districts that support new kinds of jobs in urban industrial and maker settings," said WXY managing principal Adam Lubinsky.
"The Brooklyn Navy Yard is leading the way, showing how to create and integrate valuable public space and amenities, multi-modal transit and streets, and state-of-the-art vertical manufacturing buildings, which will boost the yard's economic impact."
The three main development sites outlined in the masterplan are Kent, Flushing and Navy. Each will include new structures to house a mix of tenants, with 75 per cent allotted for manufacturing jobs, alongside public-realm and accessibility improvements.
At Kent, towards the northern end of the yard, two high-rise buildings proposed for a vacant lot will total 2.7 million square feet (251,000 square metres) of floor area. Positioned around an inlet called the Barge Basin Loop, a waterfront esplanade will also be created.
The Flushing site along the yard's south border is reserved for another pair of buildings, creating 1.4 million square feet (130,000 square metres) of predominately manufacturing space for the food industry. Plans could also entail a public pedestrian flyover to the NYC Ferry stop, scheduled to open early next year.
Finally, the Navy area will take over the current NYPD tow pound, close to the yard's Sand Street entrance. Two buildings will face each other across a public plaza, with the larger potentially housing a science and engineering museum, and the other containing education facilities.
Other improvements to the overall site will include wayfinding, lighting and streetscaping, as well as better transportation in and around the area for bikes, car-sharing, and shuttle buses.
"The yard is quickly becoming a national model for bringing sustainable manufacturing jobs back to cities, and our masterplan lays out a comprehensive vision to bring the campus to its full potential over the coming decades," said BNYDC president and CEO, David Ehrenberg.
So far, the current $1 billion (£766 million) conversion of the Brooklyn Navy Yard from a decommissioned shipyard to an industrial park has mainly involved the overhaul of its existing historic buildings.
Among these is Marvel Architects' New Lab creative co-working space, which is shortlisted for a 2018 Dezeen Award in the business building category.
Meanwhile, new developments within the yard's boundaries include a 16-storey office building by S9 Architecture, which houses tech and creative startups.
Located on a bend in the East River, the site was first taken over in 1801 by the US Navy, which operated there until 1966.

