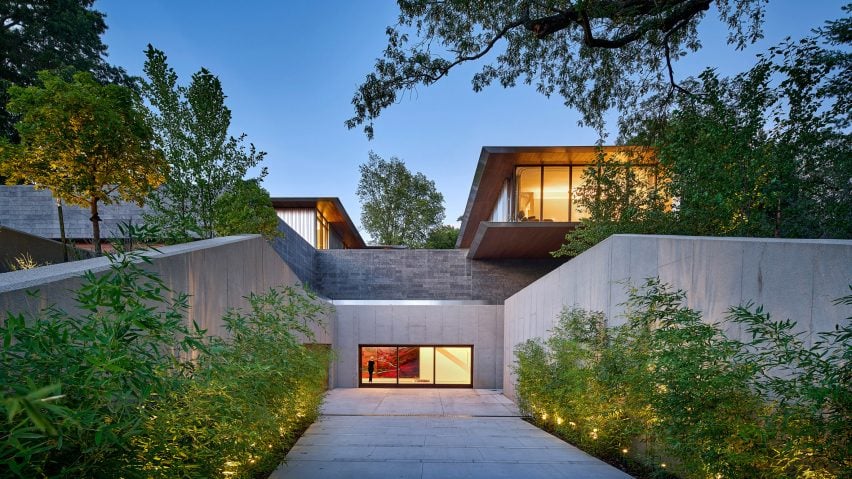Missouri architecture firm Hufft has designed an expansive two-storey residence for a couple with a large private art collection in Kansas City, complete with a subterranean gallery.
The 10,650-square-foot (989-square-metre) Artery Residence provides a family home for clients who are "repeatedly named by ARTnews in the top 200 contemporary art collectors globally", according to Hufft.
"When an art collector and his wife asked us to design and build them a new home, we used their extensive collection as the genesis of the residence," the studio said.
The Missouri house is laid out around three triple-height atriums, referred to as its "arteries", which extend from the basement gallery to living spaces on the two floors above.
These feature large expanses of wall and spaces for displaying the impressive collection of paintings, photography and sculpture. Specific lighting and climate control are used for preservation purposes.
"Art installations are thoughtfully placed along these gallery-like spaces, accented by soft, indirect lighting, creating deliberate moments of pause and allowing art and residence to coalesce into a single experience," Hufft said.
The most dramatic of the "arteries" is a long thin space that extends perpendicular to the main bulk of the house.
It contains two straight flights of stairs – both rising in the same direction – which link the basement to the ground-floor living spaces, then this level to a two-bedroom annex above the other end of the corridor.
The guest rooms sit perpendicular to the linear space below and dramatically extend beyond its supporting walls.
Another artery is found beside the entrance on the ground floor, in the form of a doglegged staircase, while the third is a void positioned over the basement art library.
The basement spaces are also accessible from the street, through sliding glass doors via a sloped driveway. Along with the gallery and library, this level also houses an art storage area, a wine cellar and tasting room, a gym, a bathroom and a mechanical room.
Upstairs, a kitchen with dark wood cabinetry is joined by a living room, which together lead out to a patio and pool. Also on the ground floor are a dining room, his and her offices, and two bathrooms.
Atop the home's main portion is a master bedroom and ensuite, with a large closet. Two children's bedrooms with en-suites, a media room and a laundry complete this upper storey.
Portions of the exterior are clad in limestone, while overhanging roof planes are accented in warm cedar. These overhangs, along with aluminium louvres, help to shield the large panes of glass and the valuable art behind from the summer sun.
Based in Kansas City, Hufft has also completed a two-storey black house with warm wood accents on the other side of the Missouri-Kansas state border.
Photography is by Michael Robinson.

