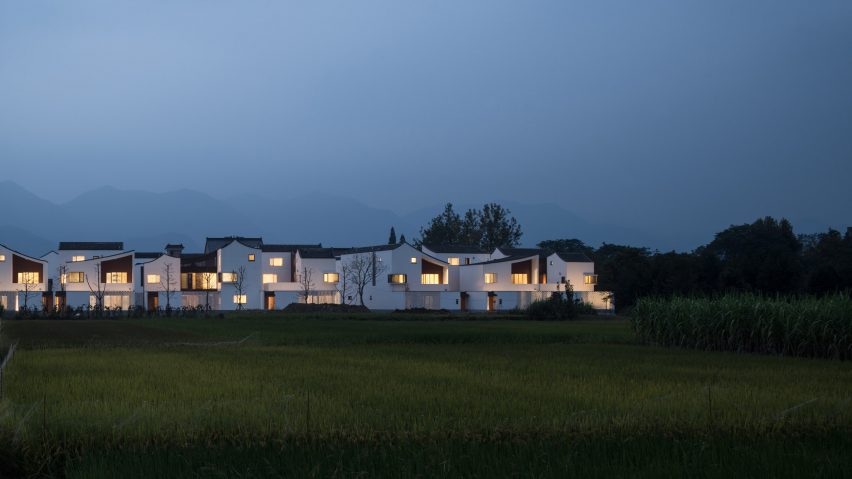
Gad Line+ Studio creates low-cost housing in rural Chinese village
This affordable housing development in China's Fuyang District, near Hangzhou, features sloping tiled roofs and a pared-back material palette inspired by the region's vernacular architecture.
Gad Line+ Studio, which is based at Zhejiang Gongshang University in Hangzhou, developed the proposal in response to the poor living conditions that affect many communities in rural China.
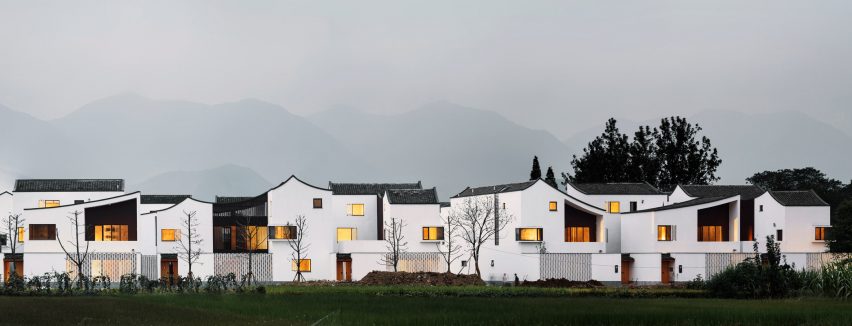
According to the practice, villages across the country have been neglected for decades as investment was focused on major cities, and young people deserted the countryside in search of better jobs.
The project is located in Dongziguan Village and was supported by the municipal government of Hangzhou, which sought an innovative model for good-quality affordable housing.
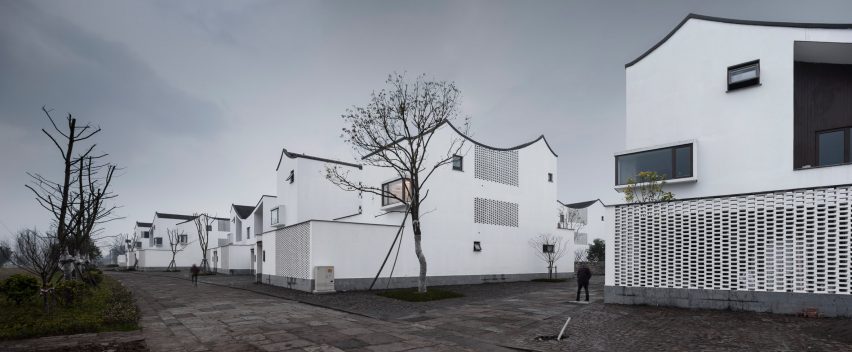
The scheme, which covers 15,300 square metres, earned Gad Line+ Studio a place on the shortlist in the Housing Project category of 2018 Dezeen Awards, alongside a London apartment building that has been served with a demolition order.
A total of 50 dwellings were constructed at a total cost of £2.3 million, meaning an average construction cost of just £145 per square metre, which is far below the average, even in rural Hangzhou.
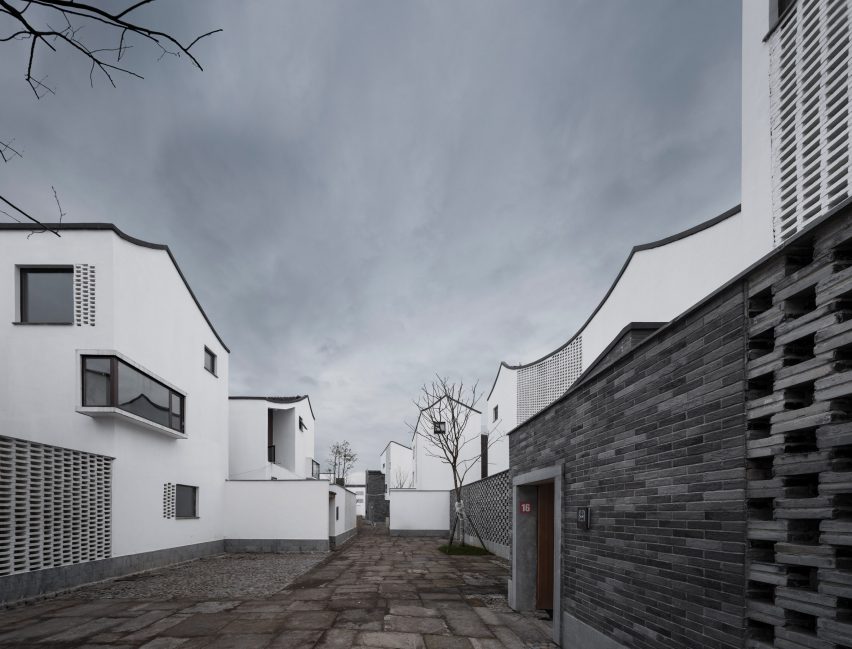
"How to design and construct quality housing for relocalised farmers with such a low budget, while maintaining their original lifestyle of collective living, becomes the major challenge of this project," the architect explained.
The scheme seeks to support the traditional model of collective living using forms and materials that are linked to the region's architectural past.
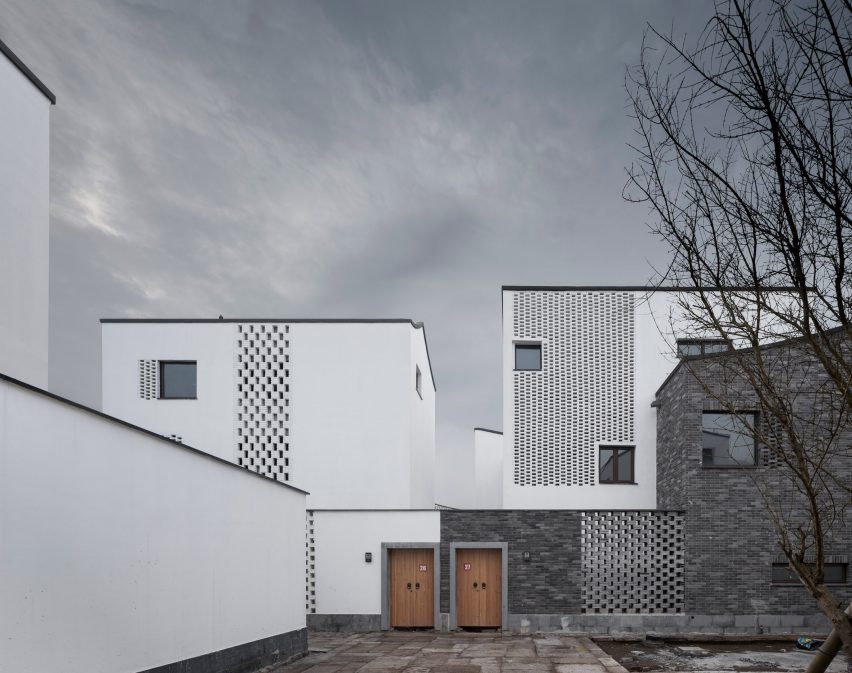
The buildings are grouped in clusters of six around shared courtyards as would traditionally have been the case in local villages. There are two housing models, with varying internal proportions, as well as four different courtyard configurations.
The homes feature simple forms topped with dual-slopped tiled roofs that evoke the local vernacular. The asymmetric ridges of the rooflines introduce variation and character to the scheme.
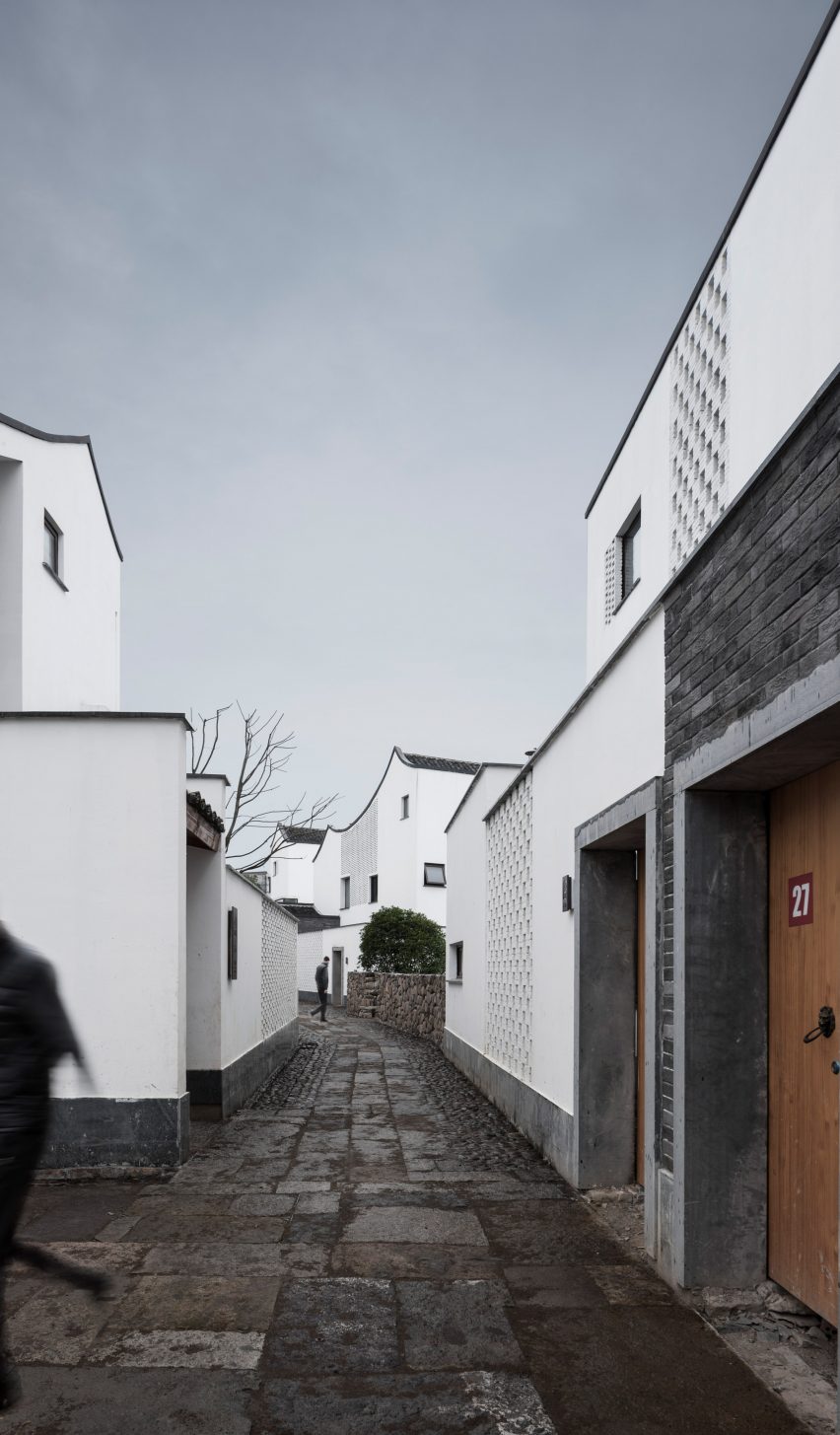
"The roofs cantilever out to aesthetically recall the vernacular architectural style in Hangzhou," the studio added, "and they also function as part of the shelter considering Hangzhou has a rainy season."
Materials used throughout the project were chosen to echo traditional building techniques, as well as achieving the required thermal and ventilation performance.
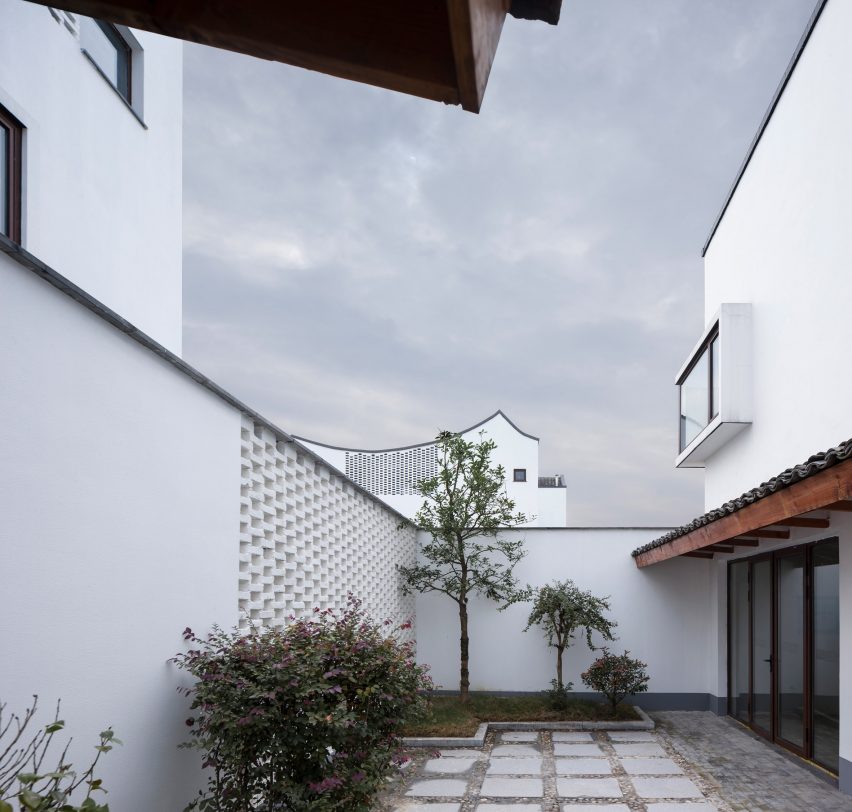
White and grey bricks are used for the main building envelope, with the brick bonds staggered in places to form perforated screens that allow fresh air to flow into the circulation areas.
The combination of brick, steel and minimal double-glazed windows is softened by the introduction of wooden doors and details, which add warmth to the otherwise stark palette.
Photography is by Yao Li.

