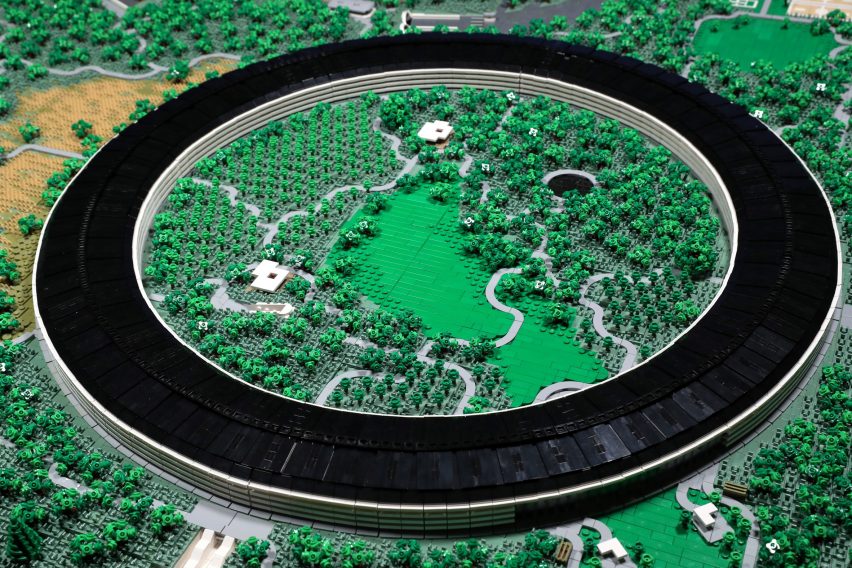This mini version of Apple's Cupertino campus is made entirely of Lego, and was modelled on drone footage taken during construction.
The Lego Apple Park depicts the 175-acre (71-hectare) expanse of California's Santa Clara Valley at 1/650th of its real size. The model includes Apple's Foster + Partners-designed ring-shaped headquarters, ancillary buildings, and large areas of surrounding foliage.
Measuring 19 square feet (1.76 square metres) and weighing 77.5 pounds (35 kilograms), it was completed last month by automotive engineer Spencer Rezkalla, who has replicated a number of architecturally significant projects using the plastic building blocks.
Having ticked off high-rises like New York's Flatiron and Seagram Building, and Seattle's Space Needle, Rezkalla saw the giant ring-shaped building as a new challenge.
"I've always wanted to build a horizontal skyscraper," said Rezkalla in a project description. "These are sometimes also called 'groundscrapers'."
"In 2014 I came across some drone footage of an enormous circular excavation being dug into the California earth," he continued. "When I discovered this was the start of the foundation for a new low-rise Apple 'spaceship' campus, I knew I had found an interesting and suitable candidate."
For the main building, Rezkalla arranged a mixture of Lego's black and transparent blocks to form a circular structure measuring 2.5 feet (0.8 metres) in diameter.
The mini-bricks are laid out in a "faceted approach" to create the ring shape. While this draws on typical building construction methods, the model-maker admits it doesn't match up with the high-tech of the "truly round" building.
"This is in stark contrast to the actual Apple Park 'spaceship', which is truly a round building using the largest panels of curved glass in the world," he said. "Each outer ring glass panel is 15 metres in length and the inner ring panels are 11 metres long."
As Apple Park was under development for the majority of Rezkalla's build, which began in June 2016, he watched aerial footage captured by drone to map and detail his design.
Elements include the small glass pavilion that provides access to the underground Steve Jobs Theater, and a pair of parking structures detailed with rounded edges and solar panels on the roof.
Also depicted is the main cafeteria, which was recently revealed to feature four-storey-high glass doors that open up to the outside, and the historic Glendenning Barn, built in 1916 when the site was an apricot farm.
Dismantled and relocated during the construction of Apple Park, the barn was rebuilt on the site to store landscaping equipment and supplies.
Rezkalla recreated the manmade hills "that evoke the local California landscape" using layered sand-green coloured plates. These are covered in plastic trees in clusters attached to vertical clips, which Rezkalla believes offers a more realistic finish.
"I quickly noticed an interesting visual effect," he said. "Wherever the 1x1 vertical clips were closely clustered together, the elevation contouring melted from harsh, rectilinear stepped plate edges to a smoother and slightly fuzzy topography."
A total of 1,647 trees of varying sizes can be found across the model. The site's low meadow on the central portion of the property is represented by irregularly spaced, tan-coloured teeth elements.
Other details include a small man-made circular pond and pathways that wind through the landscape. These are made using the quarter circle tiles that Lego introduced in 2017, offering a more seamless alternative to its other products.
"The original plan was to build the campus pathways using Lego plates set sideways into the landscape," he added. "However this approach would result in a jagged appearance, as the plates stepped along the curving path trajectories."
There are a few discrepancies in Rezkalla's model as a result of observing it during construction, like a pair of tennis courts that are volleyball courts in real life.
"In watching early drone videos, I thought these two still-under-construction courts would eventually be used for tennis," he said.
"A later video revealed they are actually for volleyball," he said. "Nevertheless I decided to keep the tennis courts because I thought they looked more interesting."
Apple Park welcomed the tech giant's employees in July 2017 and was met with early criticism of Apple Park from Wired, which claimed the main building is "retrograde, literally inward-looking" and lacks consideration for its surroundings.
Apple staff also reportedly revolted over having to work in open-plan offices and accidentally walked into its glass walls.
A few months later, Apple's chief designer Jonathan Ive jumped to the defence of the design, which he developed with British architecture firm Foster + Partners.
Photography is by Fabrizio Costantini.

