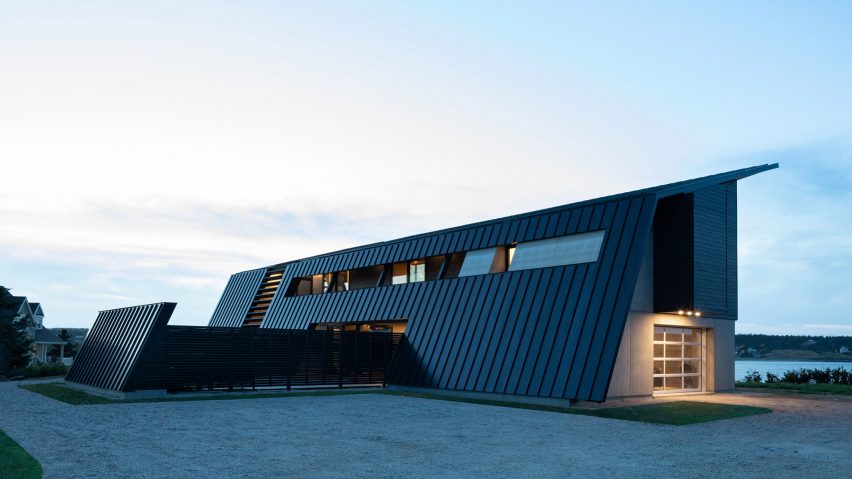
"Fortress-like" Treow Brycg house by Omar Gandhi braces for Nova Scotia weather
A canted dark wall runs the length of this beachside residence by Omar Gandhi Architect, forming a buffer against inclement conditions on the Canadian coast.
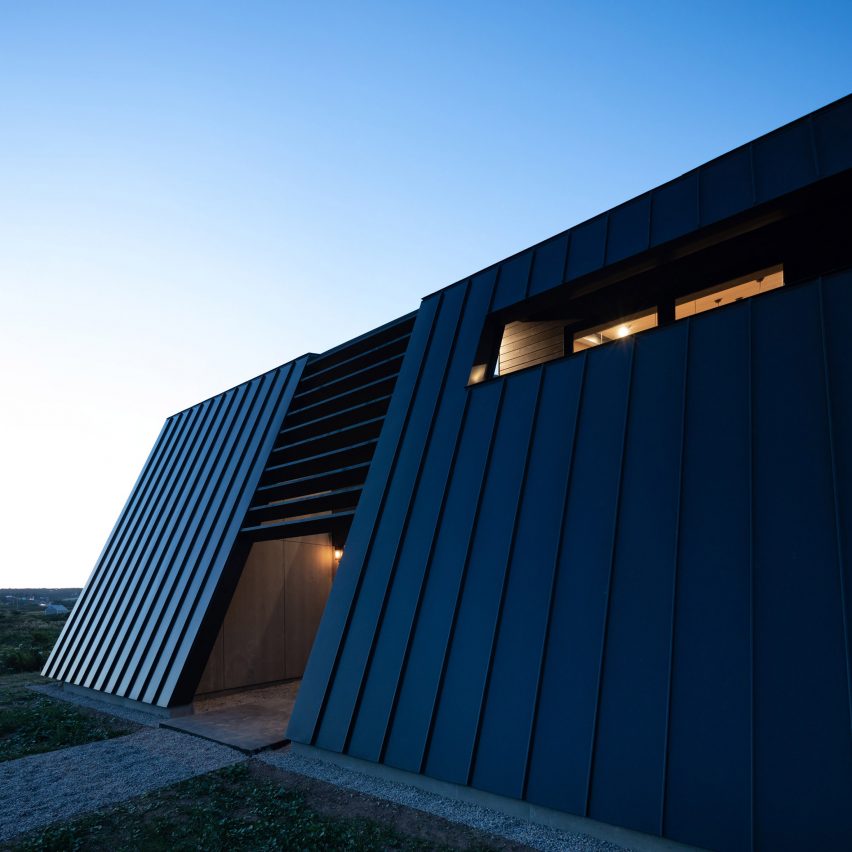
The Treow Brycg house hugs the shore of Kingsburg, in Canada's Nova Scotia province, which experiences notoriously unpredictable weather.
Harsh storms and blanketing fog frequently envelop the region, so Omar Gandhi Architect designed the building to "brace itself" for the cold and rain.
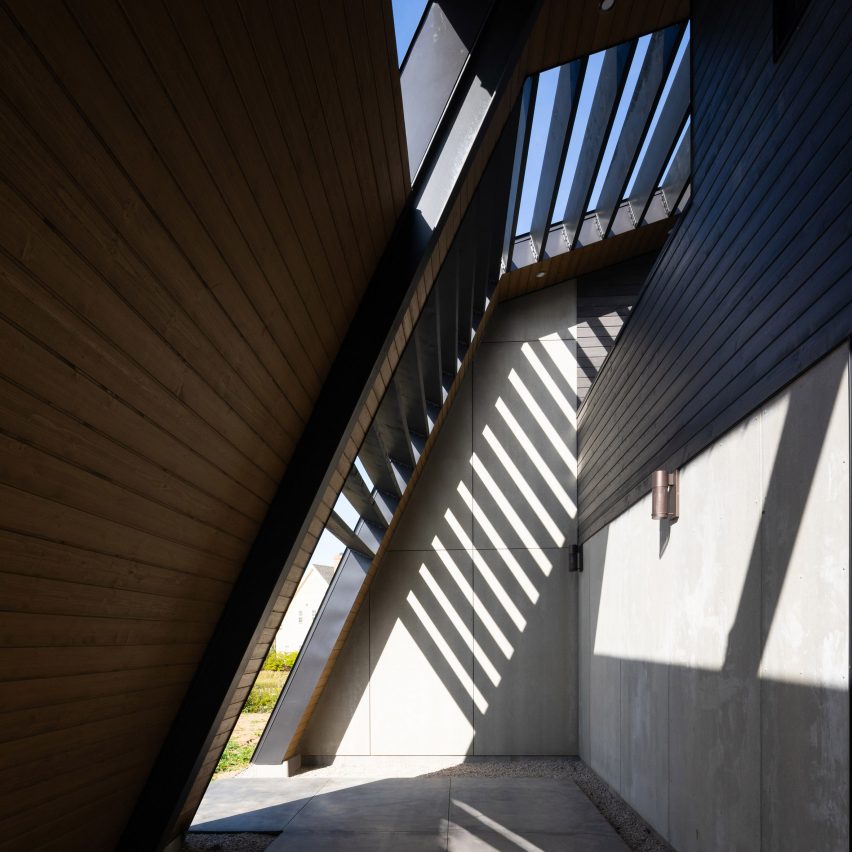
The team used the area's gambrel-roofed barns to inform the shape of a protective shell for the home. This takes the form of a heavy angled steel wall covered in standing-seam aluminium, which spans the full south elevation and folds over to create the roof.
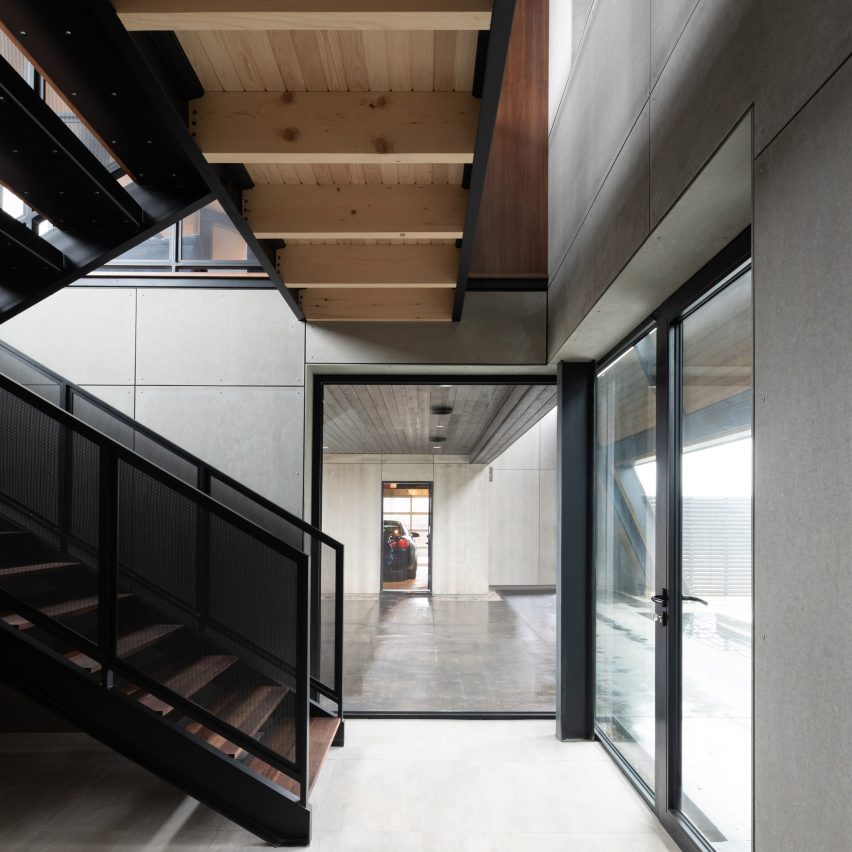
The cladding material appears black, but is in fact coloured extra-dark bronze. Along with protection from the elements, the wall also provides privacy from neighbours and forms a landmark in the murk.
"The dark silhouette of the fortress-like structure [is] one of few things seen through the thick fog," said a project description from the studio, based in nearby Halifax. "The entry side is hyper-minimal and mysterious with slight glimpses out from within, providing only a tease on approach from the road."
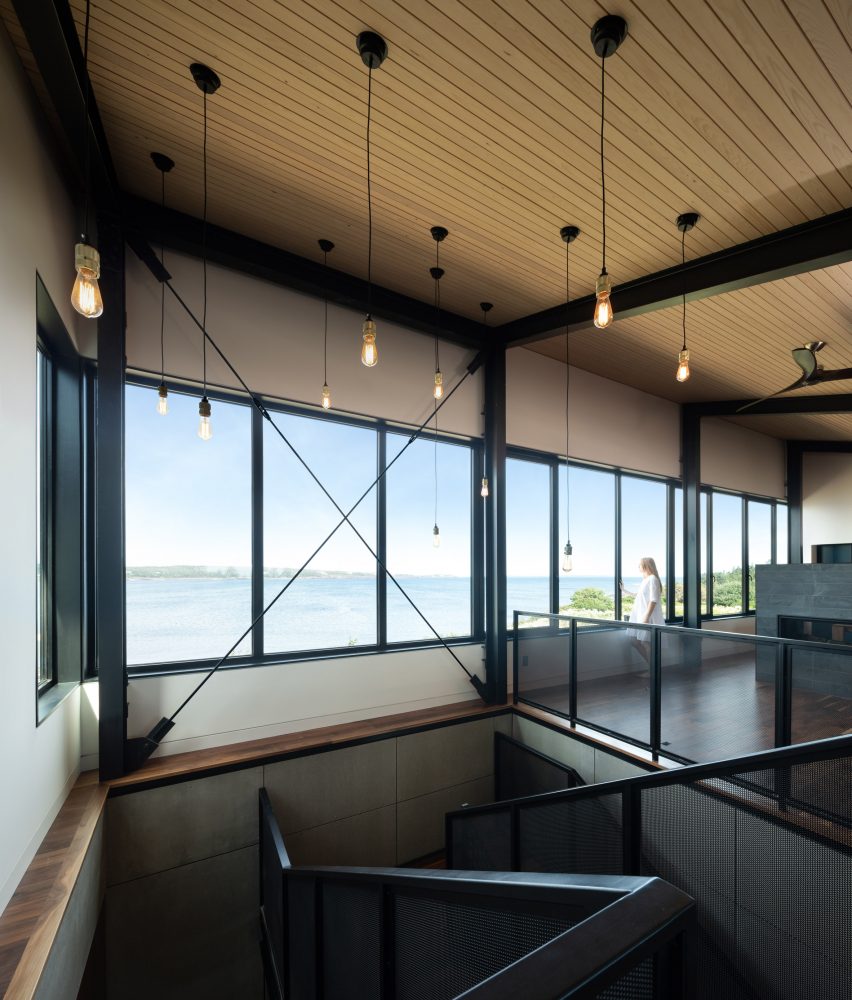
Behind the shell is circulation space, accessed through a gap towards the western end of the ground floor. This breach in the metal continues above as a horizontal brise-soleil, then an open area above a small terrace and balcony on the upper level.
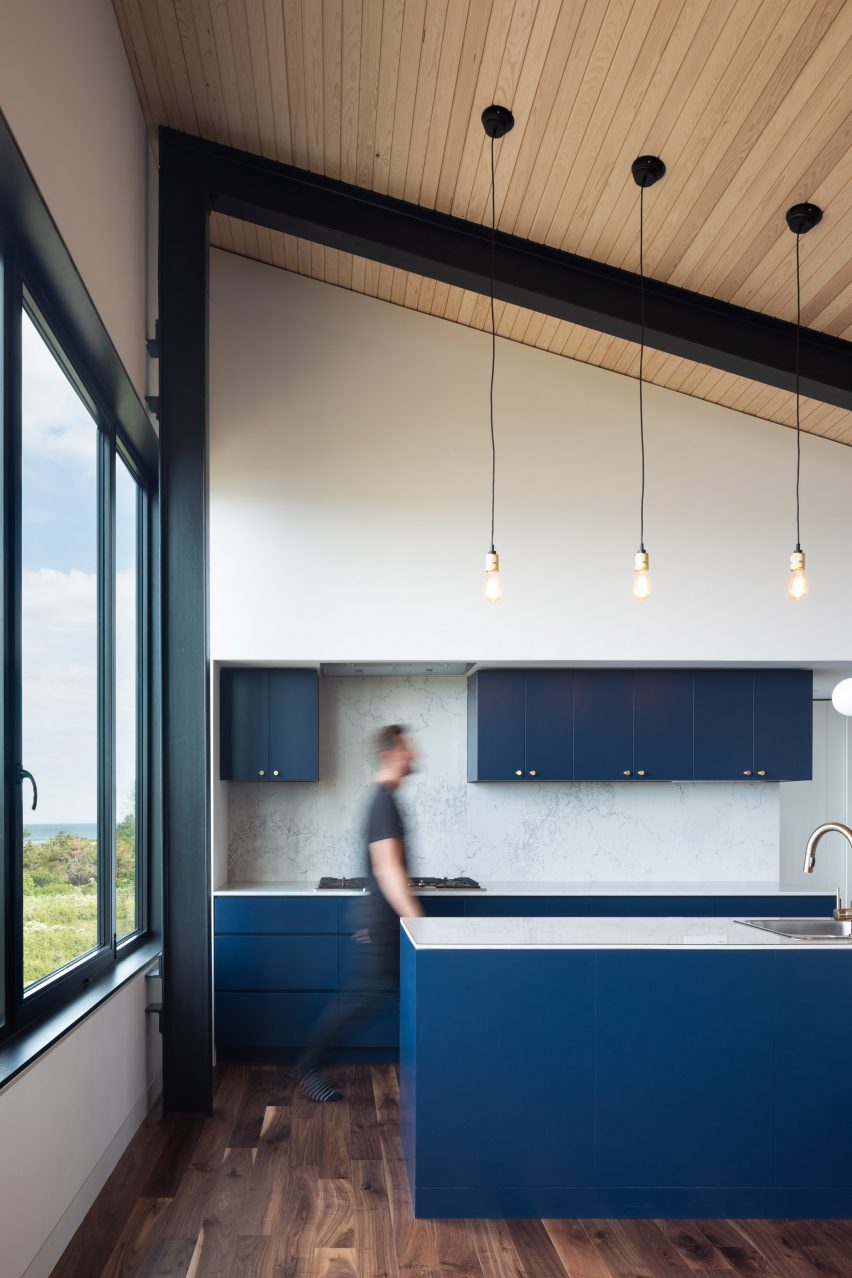
"The deck cantilevers out from the house, projecting towards the beach and peripheral views," said the studio.
Another opening in the wall aligns with a concrete breezeway in the centre of the building, on an axis with a plunge pool and fireplace that enjoy a view of the ocean through the structure.
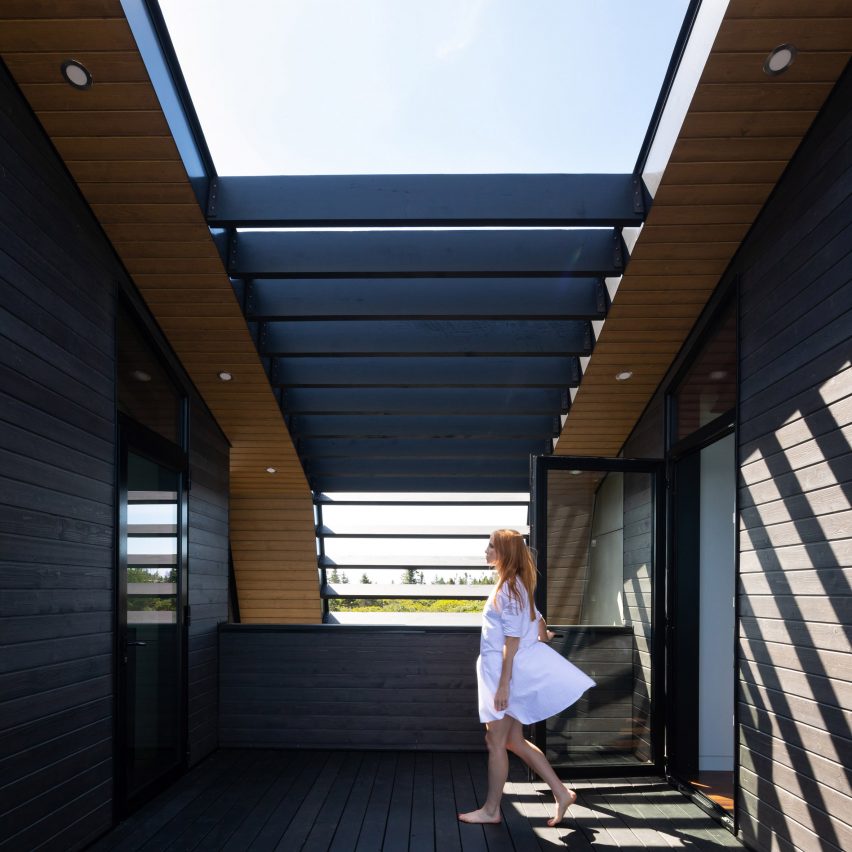
On the opposite side, large windows across the upper storey also take advantage of the sea views. Blackened wood fills the gaps not taken up by glazing, while concrete panels wrap around the less fenestrated lower level.
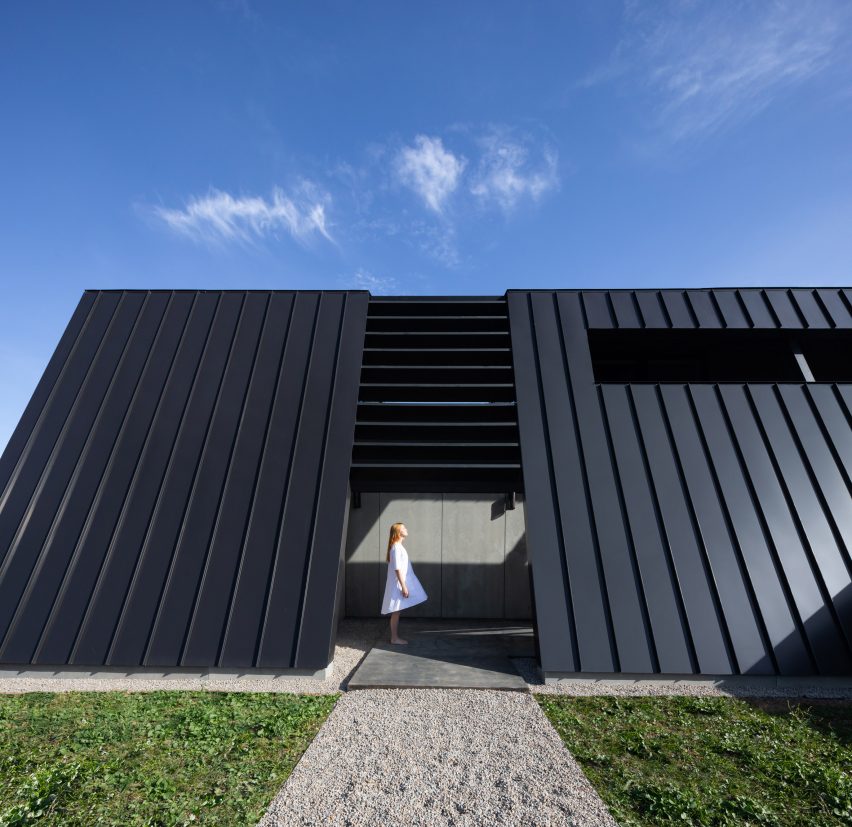
The ground floor contains a garage at one end and a guest wing at the other. A black steel and walnut staircase doglegs up to the main living areas under the timber-lined angled roof.
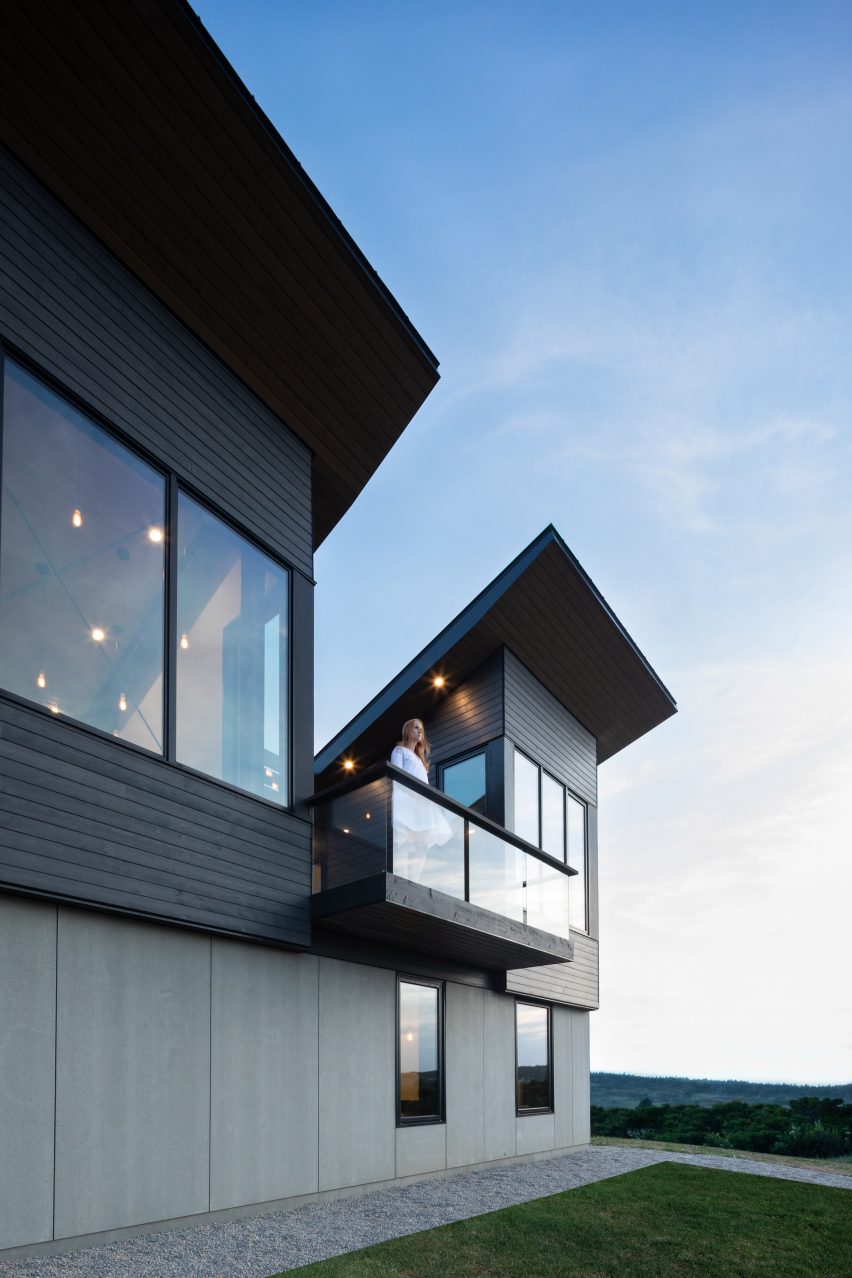
The building's steel structure is painted black and exposed throughout the rooms, where dark blue is used as an accent on walls and kitchen cabinet doors. Surfaces otherwise are kept light, and brass fixtures complete the decor.
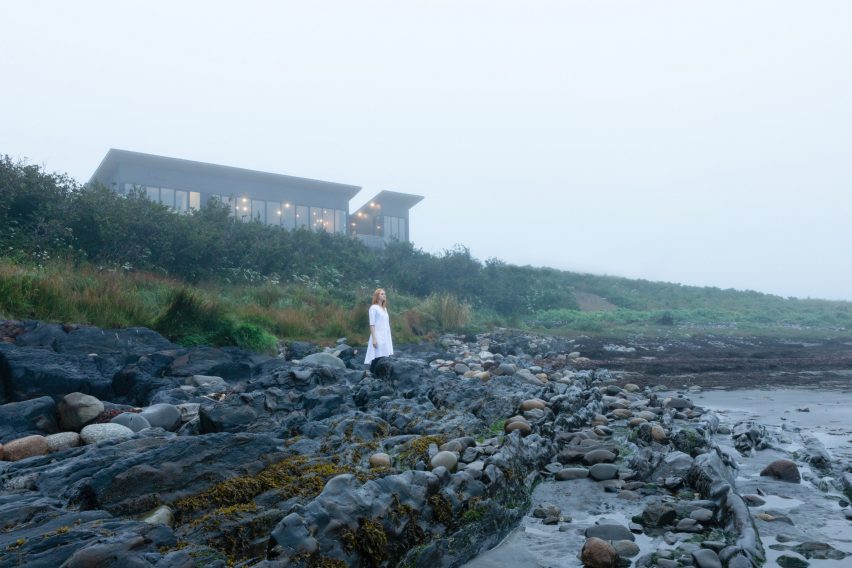
Gandhi is becoming well known for completing private houses in remote areas of his home province. Previous examples of his work in Nova Scotia include a cedar-clad holiday residence on the rugged coast, a shed-like house arranged around a rocky outcrop and a tall cabin atop a bluff.
Photography is by Ema Peter.
Project credits:
Design: Omar Gandhi, Jeff Shaw, Karl Gruenewald
Contractor: MRB Contracting
Structural: Andrea Doncaster Engineering