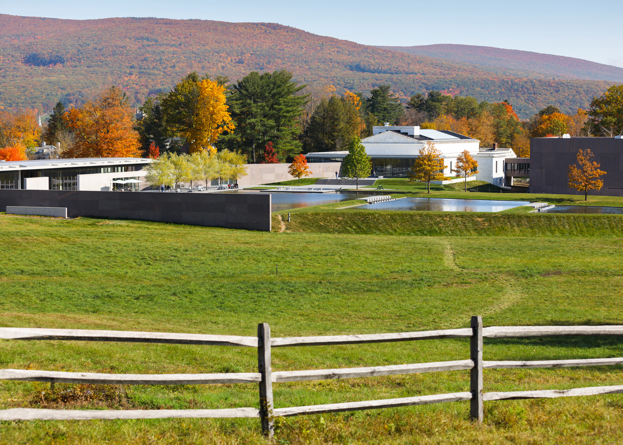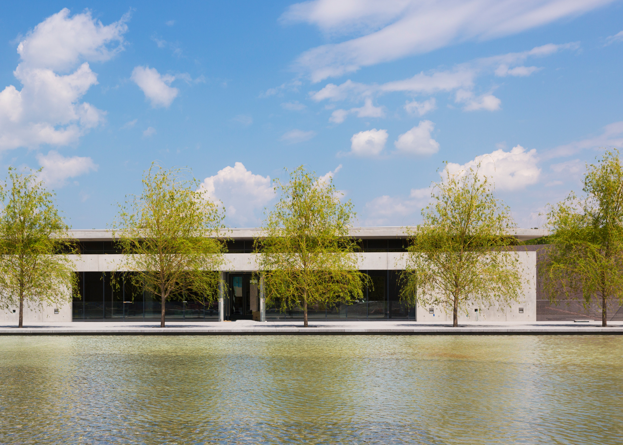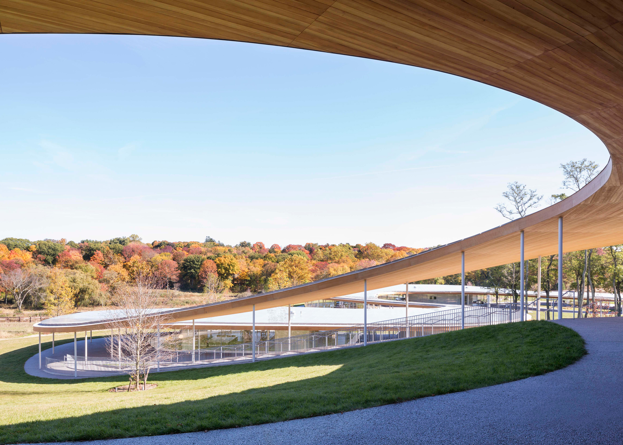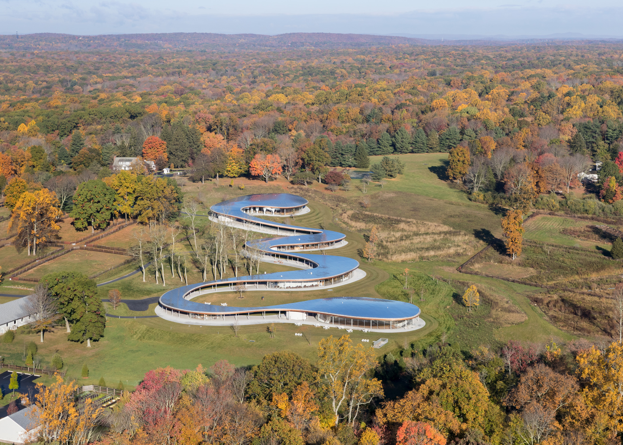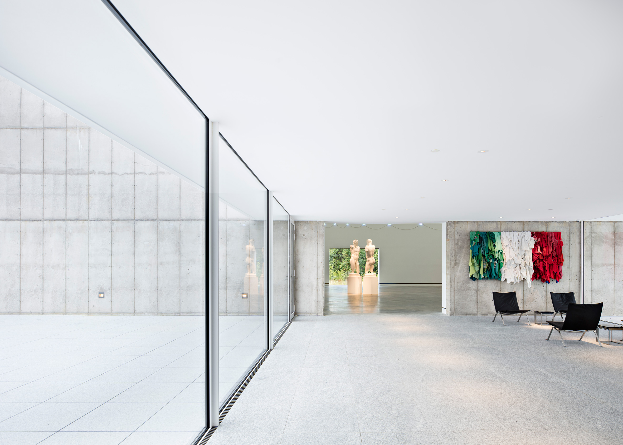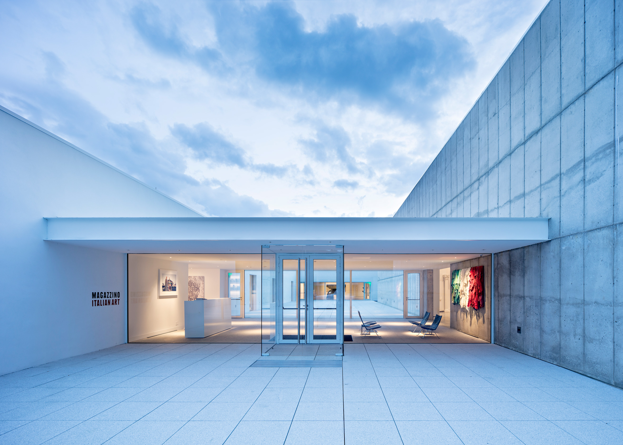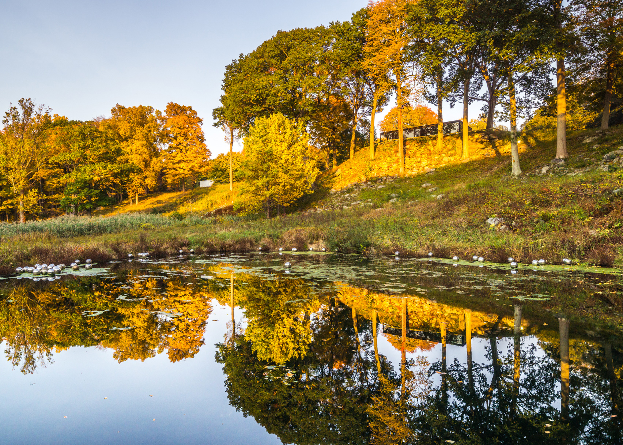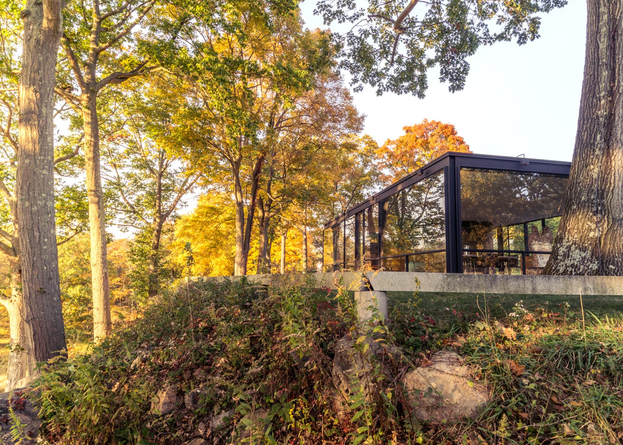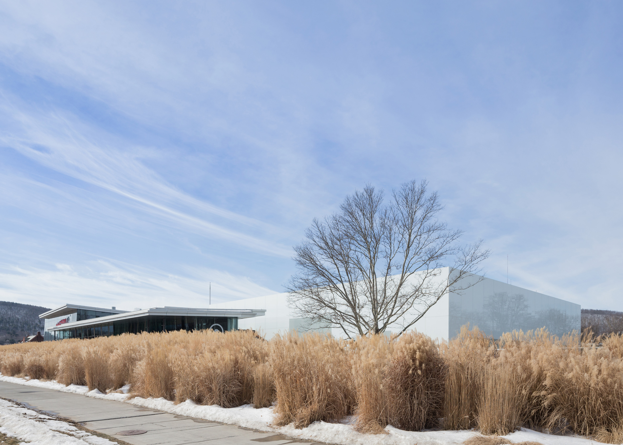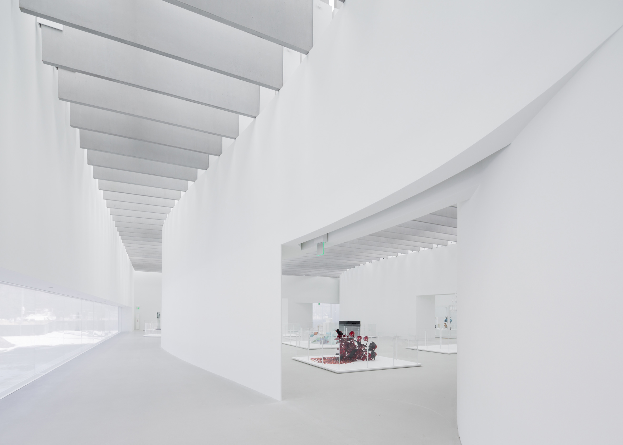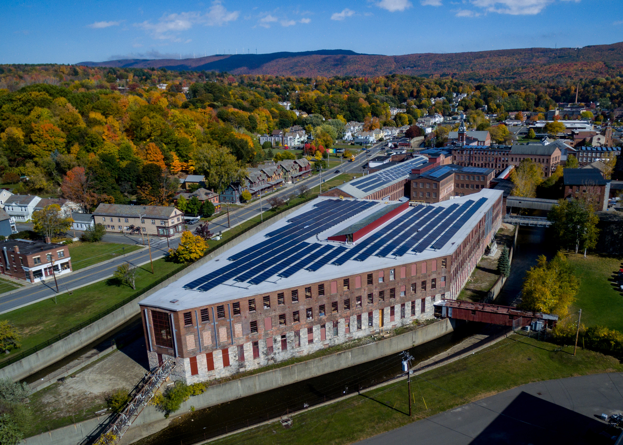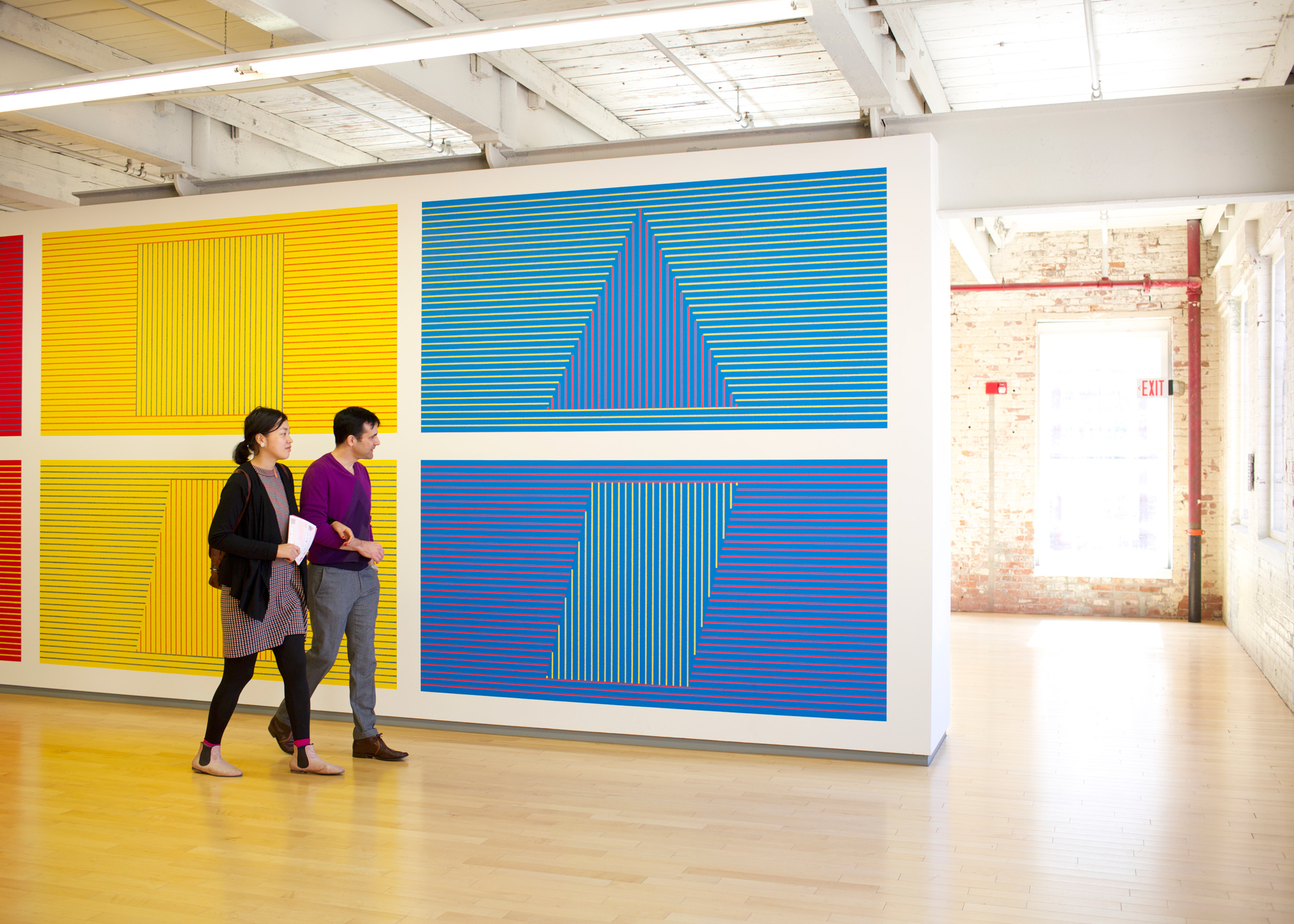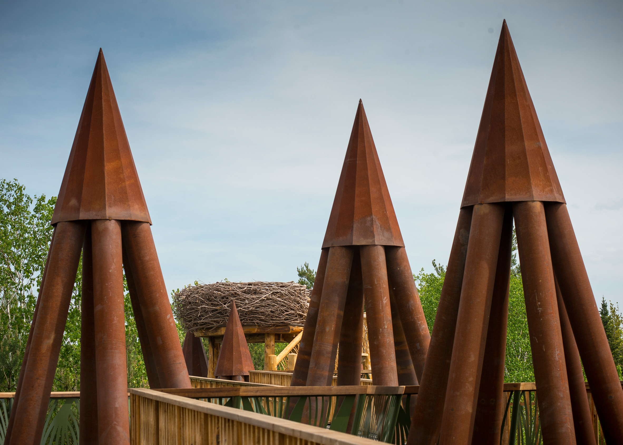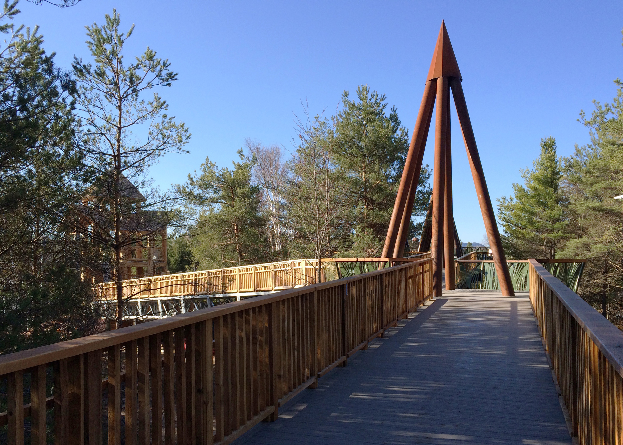As the weather cools and leaves begin to turn, visitors flock to New England to witness the seasonal spectacle. We've rounded up some architecturally significant sites across the region to check out while appreciating the autumn colours.
Clark Art Institute expansion by Tadao Ando and Annabelle Selldorf, Williamstown, Massachusetts
Ten years of renovation work on the Berkshires' Clark Art Institute resulted in new buildings by Japanese architect Tadao Ando and refurbished spaces by New York-based Selldorf Architects.
Ando created a raw concrete gallery pavilion and a visitor centre, which sits beside a reflecting pool on the 138-acre (56-hectare) campus. Meanwhile, Selldorf overhauled the museum's original 1950s building and 1973 Manton Research Centre.
An external corridor built from granite and glass leads connects the new structures to the older portions.
"I have tried to express a deep respect for the landscape outside and an equal reverence for the art inside," said Ando. "It is critical that the art speak for itself and that viewers experience it in their own way."
Find out more about Clark Art Institute ›
The River at Grace Farms by SANAA, New Canaan, Connecticut
Pritzker Prize-winning Japanese studio SANAA's cultural and community centre snakes down a gentle slope at the 80-acre (32-hectare) Grace Farms nature reserve.
A thin reflective roof supported by slender columns connects five glass-walled pavilions, which house a sanctuary, a library, a gymnasium, an orientation centre, and a common space with a cafe.
"Our goal with The River is to make the architecture become part of the landscape," said SANAA principal Kazuyo Sejima, who completed the project in 2015. "We hope that those who are on the property will have a greater enjoyment of the beautiful environment and changing seasons through the spaces and experience created by The River."
Find out more about The River at Grace Farms ›
Magazzino by Miguel Quimondo, Cold Spring, New York
Completed earlier this year, Magazzino creates a home for a collection of works from the 1960s Italian Arte Povera, or "poor art", movement and contemporary artists from the country.
A 1960s warehouse in the Hudson River Valley was transformed by Spanish architect Miguel Quismondo into gallery space, and a new concrete for larger artworks was created to form an L-shaped layout around a courtyard.
"The juxtaposition of the two volumes makes the central courtyard became a virtual room, an extension of the lobby, while the reflecting pool that regularises its geometry facilitates the transition between the existing building and the addition," Quismondo said.
Find out more about Magazzino ›
The Glass House by Philip Johnson, New Canaan, Connecticut
An icon of modern architecture, the Glass House that Philip Johnson designed for himself is available to visit through pre-booked tours, and hosts a plethora of ticketed events throughout the season.
Along with the main house, the picturesque property also includes a variety of structures by Johnson, like a recently restored sculpture gallery and several follies he created as architectural experiments.
Find out more about The Glass House ›
Corning Museum of Glass extension by Thomas Phifer, Corning, New York
Considered one of the world's most important glass museums, this institution in Steuben County opened its fourth wing by architect Thomas Phifer in 2015.
The extra 9,000-square-metre exhibition space dedicated to contemporary glass works is housed within a rectilinear glass-clad structure, which offers whitened reflections of its surroundings.
"It became immediately clear that our new addition must forge a deep connection with the existing museum buildings, and serve as a central and clarifying structure on the Corning campus," said Phifer. "The new gallery building had to speak to this context and the contemporary works it contained."
Find out more about Corning Museum of Glass ›
MASS MoCA expansion by Bruner Cott, North Adams, Massachusetts
Another art museum in the region to recently expand its footprint is MASS MoCA, which last year moved into more buildings at the former textile factory it occupies.
The third phase of its transformation – almost doubling the amount of exhibition space to 250,000 square feet (23,200 square metres) – was completed by Cambridge-based Bruner/Cott & Associates, which aimed to retain the industrial atmosphere of the complex as much as possible.
Spaces inside include a huge double-height room where the building comes almost to a point, shaped by the converging branches of the Hoosic River, and an a portion dedicated to installations by artist James Turrell. Bruner/Cott's earlier work on the site includes a gallery reserved for work by Sol Lewitt.
Find out more about MASS MoCA ›
Wild Walk by Charles P Reay and Linearscape, Adirondack Park, New York
Bridges and paths supported by pointed towers made from pre-rusted steel tubes form a walkway that allows visitors to wander among the treetops of the Adirondack Park in Upstate New York.
The Wild Walk is located within The Wild Center, a 79-acre (32-hectare) nature reserve operated by a non-profit organisation.
Its design was developed by architect Charles P Reay, a former senior vice-president at American firm HOK, and executed by New York City studio Linearscape.
"The idiom is the forest; it is not trying to build the forest and hide that we built something, but to let the tree forms be a statement of a simplified natural form," said Reay. "I wanted to take the Adirondack forest at its most essential forms."
Find out more about Wild Walk ›

