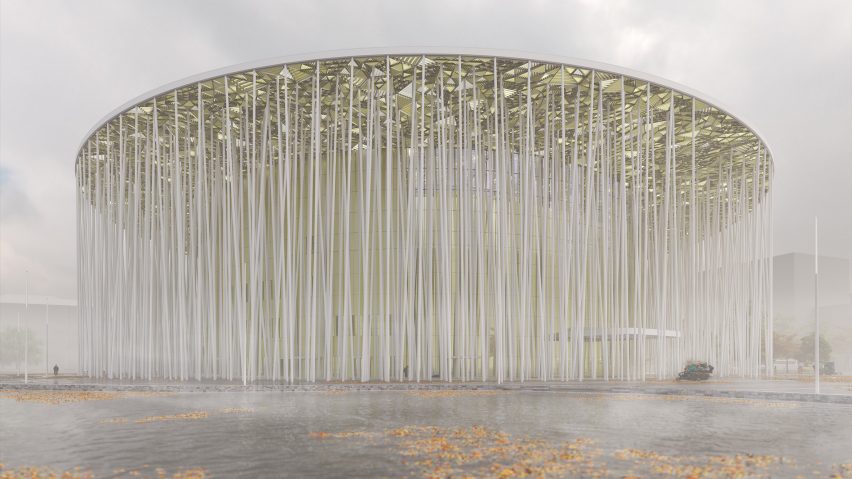A forest of slender white columns will support a latticed roof of metallic louvres covering a theatre by Steven Chilton Architects in Wuxi, China.
When the Wuxi Show Theatre opens in December 2019 it will hold 2,000 theatre-goers and provide a home for a new show by Belgian theatre director Franco Dragone's, best known for his production the House of Dancing Water.
The screen of angled columns surrounding the circular building are designed to allude to the Sea of Bamboo – a national park near the city that boasts one of the biggest bamboo forests in the country.
London-based Steven Chilton Architects will arrange the stem-like columns to frame the theatre's various entryways. A canopy of gold anodised aluminium louvres arranged in randomised formations will form a ring above the field of columns like the leaves at the top of a bamboo grove.
Sunlight glancing through the angled geometry of the louvres will create a shifting pattern of light throughout the day, creating a dynamic experience for visitors and shading the main glazed envelope from the sun.
Each latticed bays of louvres will brace the tops of the slender columns to transfer the weight to the main building structure.
The theatre itself will be housed in a round building behind the column forest, covered in curtain wall glazing fretted with white and gold stripes that mirror the surrounding white struts.
At night lights will illuminate the theatre from below, glancing off the columns and sparkling roof to turn the cultural centre into a glowing beacon.
The natural world has proved fruitful for recent theatre design in China. In Shanghai, a theatre designed by Foster + Partners and Heatherwick Studio features a rippling wall of bronze tubes ridged like bamboo stems.
Neri&Hu covered the interior of another Shanghai theatre with wooden struts and sandstone slabs to create the impression of tree branches and natural rock formations.
Project credits:
Architect: SCA | Steven Chilton Architects
Client: Dalian Wanda Group
Architecture and design management: Wanda Cultural Tourism Planning & Research Institute Co. Ltd
Concept engineer: Buro Happold Engineering
Theatre consultant: Auerbach Pollock Friedlander
Show design: Dragone
Concept: Steven Chilton at Stufish
LDI: Tongji Architectural Design

