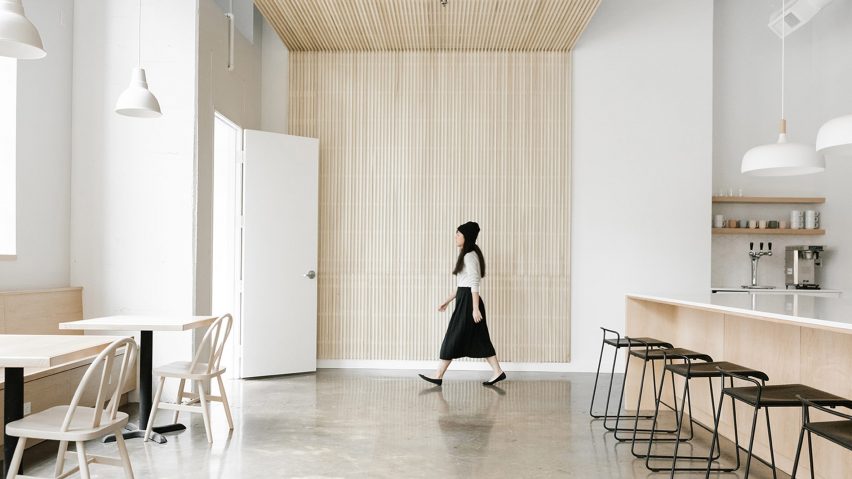Interior design studio Casework has transformed a 20th-century building in Portland, Oregon, into a collaborative hub for a digital product agency.
Occupying an 80-year-old structure in the city's Chinatown, the office is the new outpost of digital product agency Work & Co, which was was founded in New York City five years ago and has since expanded rapidly.
Work & Co teamed up with local interiors firm Casework to design the space on the city's 5th Avenue to accommodate its growing team. The aim was create a flexible space adapted to the agency's working habits.
"Transparency and collaboration are top values for our company," said Work & Co design partner Casey Sheehan. "Because we sit in project teams and don't have permanent desks... it was critical the office was modular, and offered ample spaces to gather."
White-painted walls, exposed concrete flooring and maple wood details runs throughout to bring continuity to a mix of gathering spaces, workspaces with desks, and meeting rooms.
The office is mostly open-plan, but rooms are partitioned with glass to offer privacy while maintaining a visual connection. There are also small rooms suited to private calls or quiet work.
Monochrome touches feature prominently, including black lighting sourced locally from Schoolhouse Electric and a metallic staircase balustrade, which draw on the space's existing black window frames.
Work & Co's communal kitchen and dining room has an aesthetic akin to Japanese-style cafe. A slatted pale canopy spans the length of the dining room, with white pendant lights hanging either side.
Employees can dine at a range of seats and tables – which mix and match the white, black and wooden palette – or help themselves to coffee in a corner nook.
"The kitchen and dining area is really special," said Casework's founder Casey Keasler. "It promotes balance."
Other homey details are dotted throughout the office, including potted plants, cork stools, sofas and rugs. There is also lounge-style space with wood-lined bookshelves where employees can relax.
Keasler described Work & Co's brief to foster on "creativity and community" as a "refreshing" alternative to the opportunities her firm is typically afforded with workspace design.
"One of the reasons why I've eschewed various earlier opportunities in my career to design workplaces is that they tend to lack warmth, humanity," she said. "The focus on most corporate redesigns is on productivity versus people."
Keasler's concepts for Work & Co's Portland outpost follow a number of other office designs that stray from typical layouts, as contemporary working cultures adapt to the digital age.
Examples include the Manhattan offices of ad agency Horizon Media, which architecture firm A+I similarly designed to offer range of working spaces for collaboration. Other playful approaches include Slack's Toronto office by Dubbeldam that features colourful booths.
Work & Co, which currently has offices in Brooklyn and São Paulo, describes Portland as a "great hub for tech and design talent", and also intends to use the office to engage with local creatives. Initiatives include a rolling exhibition of local artwork and public events.
"We also wanted to feel tied to our local community, and we used all local Portland firms and installers to build out this space," said Sheehan.
"As a company we have always been focused on opening up offices where the best design and engineering talent wants to live and Portland is definitely one of those hubs."
Photography is by Nicole Mason.

