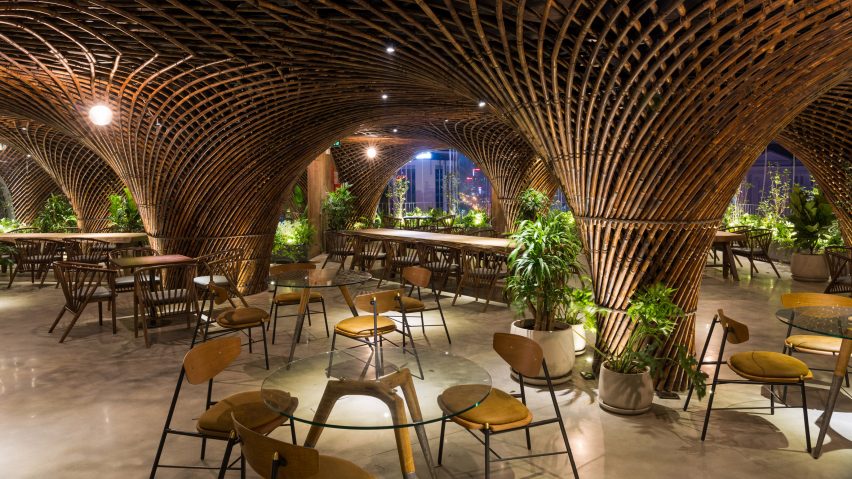Vo Trong Nghia Architects used bamboo to create spiralling structures that flow from the ceiling to the floors and conceal concrete pillars at this rooftop cafe in the Vietnamese city of Vinh.
The Nocenco cafe occupies the top floor and rooftop of a seven-storey tower in the centre of Vinh. Its location commands an excellent view over the city's low-rise housing towards the river, forest and historical buildings.
The typical mid-rise building has colonial-style facades, which became a common feature in cities during the process of restoration that occurred following the Vietnam War.
Nghia's studio, which has offices in Ho Chi Minh City and Hanoi, was tasked with transforming the spaces on the building's upper levels without disrupting the existing facades or structure.
"The challenge was to create an impact on the building by inserting a new structure with unique and local material," said the studio, which was shortlisted in the Rebirth project category of the 2018 Dezeen Awards for the project.
After evaluating the merits of various local construction materials, the firm settled on bamboo as the most appropriate solution to meet the project's budget and timeline.
Vo Trong Nghia Architects has used bamboo many times in its previous projects, including a community centre comprising a series of domed pavilions with bamboo structures and thatched roofs, as well as a beachside restaurant and bar featuring a trio of bamboo buildings.
Its founder has previously described the material as the "green steel of the 21st century", and claimed it could replace other building materials as more architects learn how to harness its strength and versatility.
Bamboo is abundantly available in the tropical region and has been used for construction in south and east Asia for centuries due to its high strength-to-weight ratio.
At the Nocenco cafe, the material's weight was a particular advantage as it made the process of craning it up to the building's highest floors more straightforward. The structure could also be erected without need for additional support.
The space that occupies the seventh floor now features a bamboo canopy that is visible from the street and helps the project achieve its goal of becoming a new landmark within the city.
The bamboo is also used to conceal the building's existing concrete structure, with the curved poles spiralling around ten structural columns. Four additional columns were introduced to divide the space into a series of private areas that give the room a more intimate feel.
"The cave-like space can never be experienced in its totality, but every place has a view to the surrounding city," the architects pointed out.
A new structure created on the building's rooftop features a large domed structure that is visible from around the city and is topped with a glazed oculus.
The dome spans a circular dining area that is uninterrupted by supporting columns. The roof form merges with canopies covering adjacent seating areas that make optimal use of the existing L-shaped space and frame views out towards the mountains and the city.
Photography is by Trieu Chien.

