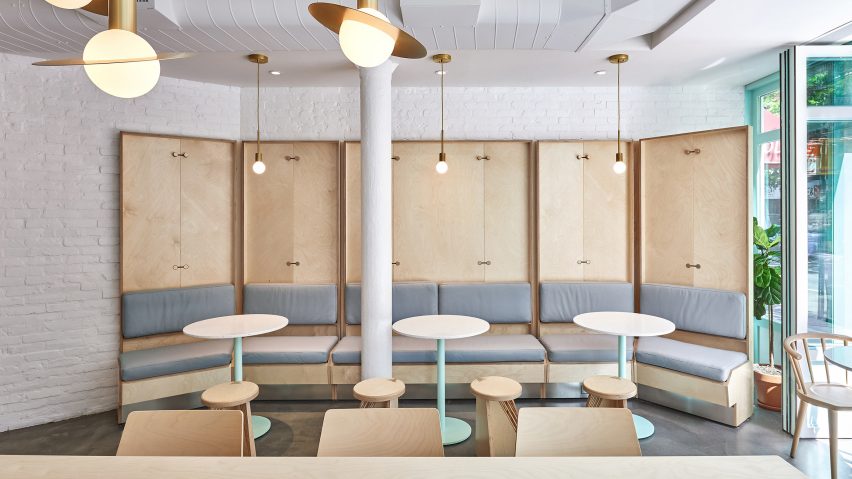New York designer Xuhui Zhang has chosen minimal furnishings and mint green accents for a local Chinese restaurant as a conscious effort to redefine East Asian design.
Junzi Kitchen is a fast-casual cafe on a popular corner in New York's Greenwich Village, at the intersection of Bleeker and Sullivan streets.
The restaurant measures 1,800 square feet (167 square metres), and was overhauled by local designer Xuhui Zhang, who is part of the restaurant's small in-house team.
Using a simple colour palette and contemporary designs, Zhang aimed to create a space that honoured her culinary heritage while showing it in a new light.
"Avoiding clichéd references to Chinese culture in the US, we refrained from using traditional patterns or symbols," he told Dezeen.
The restaurant is light and bright, with concrete floors, white brick walls and pale wood seating. Soft green and pink colours are used for accents throughout, and can be seen on the windows, table posts, tiles, and a mesh design above the bar.
"Our colour inspiration came through a childhood memory of the early spring season in Northern China, when this type of food [noodles and wraps] is made by families following the lunar calendar tradition," said Zhang.
"Mint-green against snow white, along with the warm texture of natural birch, the combination perfectly captures the look, the fresh smell and the spirit of germination and growth, which is the key to the ambience of the space."
The restaurant features a prominent glazed entrance, based on a new bi-folding door system. Fluted glass blocks also brighten the sidewalk on Sullivan Street at night.
"To make the design stand out, we didn't pick the safest solution to keep the original storefront layout and paint in black," Zhang said. "Concrete floor blurs the boundary between street and indoor."
"We designed the space to embrace the all-time dynamic street life of Greenwich Village, which was once regarded as the paradigm of urban dwelling through Jane Jacobs' writing."
The project combines two properties – previously a Mexican and an Italian restaurant – which were vacant for almost two years before being reconfigured into the new space.
Zhang redesigned the floor plan by ripping down existing walls and building new ones to a kitchen towards the rear, with a preparation area and dishwashing station. Also located in the back is a private dining nook and a toilet.
The property is a listed landmark, which posed limitations. "A set of rules regarding design proportions, colour, material use and signage had to be applied to the storefront to keep consistency with the rest of the street facade," he said.
Details inside include light wood chairs, brass pendant lights, and milky white globe bulbs. The main eating area has communal tables, a birch banquette seating upholstered with leather, and other marble cafe tables.
A few Asian restaurants in the city feature similarly pared-back interiors and hints of colour, like Tonchin New York by Carpenter & Mason in Midtown, and Di An Di by Huy Bui in Greenpoint.
Photography is by Andres Orozco.
Project credits:
Project team: Xuhui Zhang, Andy Chu, Limeng Jiang, Fran Fang
Lighting design: Xiufang Zhao
Architect of record: SRA Group
Graphics and wayfinding: Ming Bai, Superficial Studio

