Carme Pinós unveils origami-inspired MPavilion raised up on grass mounds
Latticed timber triangles are raised up over three landscape mounds to form this year's MPavilion, installed in Melbourne's Queen Victoria Gardens by Barcelona-based office Estudio Carme Pinós.
The studio, led by architect Carme Pinós, becomes the fifth designer of the annual commission, known as Australia's answer to the Serpentine Pavilion.
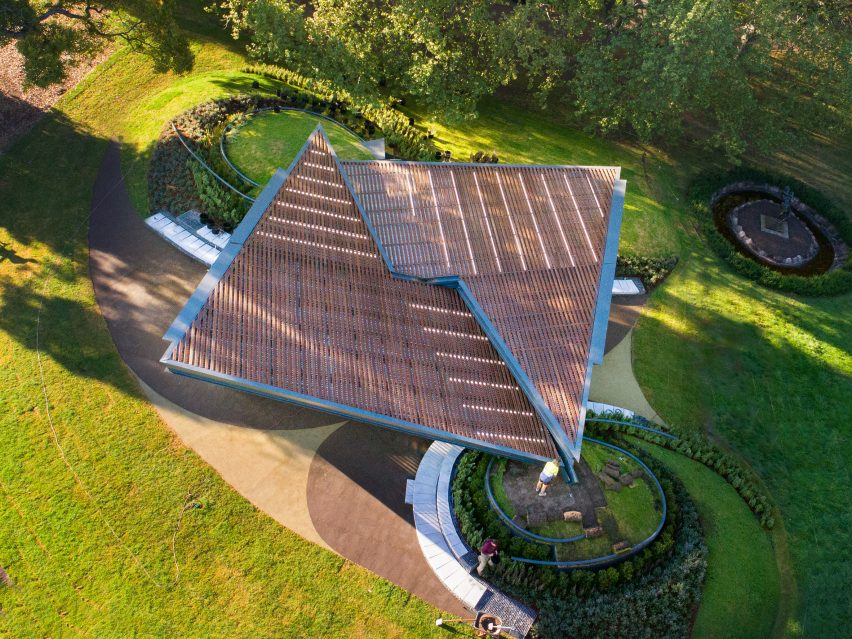
Unveiled today, the pavilion is described as having "majestic wings inspired by origami". It comprises a series of triangular forms, framed by steel, and clad top and bottom in slender wooden slats.
Some of these triangular screens meet the ground. Others are raised up atop three manmade grass mounds, which are framed by plants and seating.
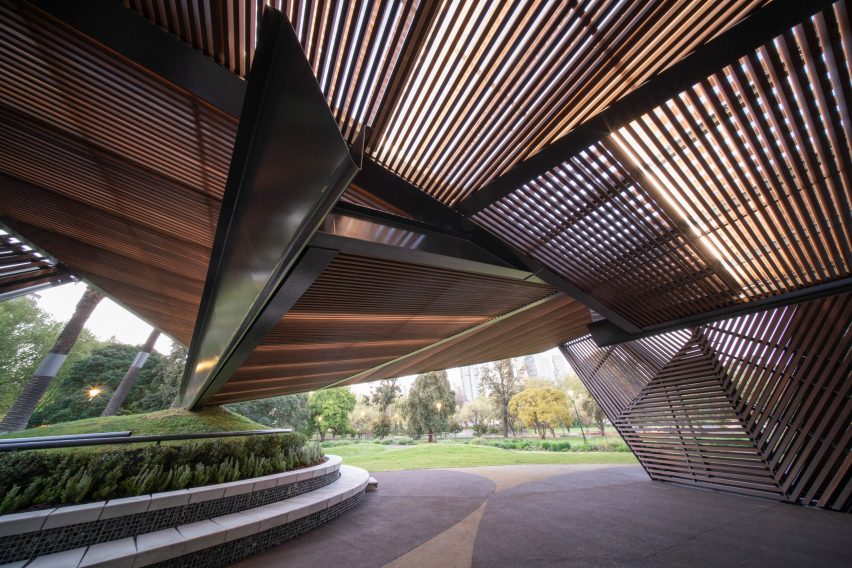
According to the design team, the aim was to make a structure that allows "a multitude of community-focused activities to unfold" inside, rather than to design a statement pavilion.
"In designing this year's MPavilion, I wanted firstly to make a space for the people of Melbourne to feel connected – to each other, to the city they live in, and to nature," explained Carme Pinós.
"We are all part of the world, and architecture can tell that story and provide a place for us to experience life together. I hope the MPavilion becomes a flow of knowledge and creativity this summer."
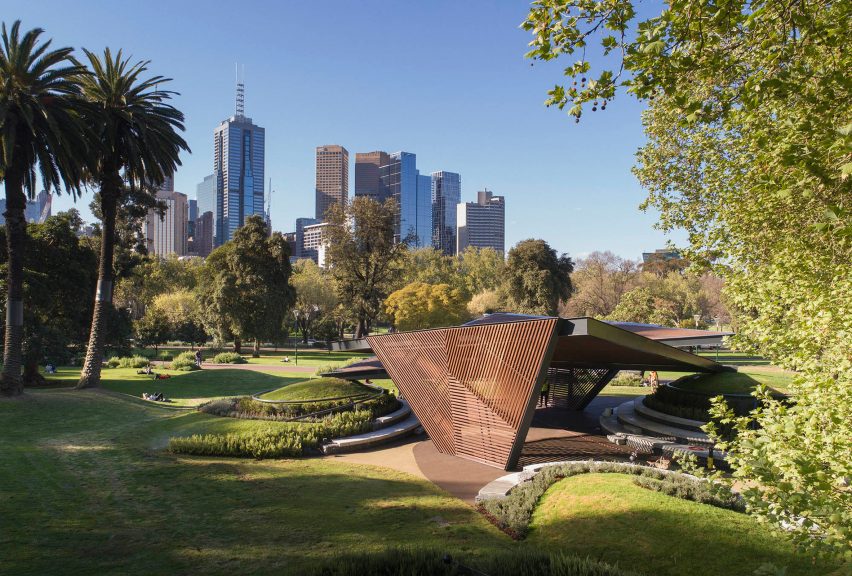
Polycarbonate sheets are integrated into the structure to provide protection from the elements, and there is a bespoke guttering system that will help to channel away rainwater, rather than allowing it to drip over the edges.
The two-tone flooring is rubber, while gabion walls filled with rocks provide the seating elements.
Pinós has also designed a stool especially for the pavilion. Made from tinted birch plywood, it features a round seat that slots into crisscrossing supports.
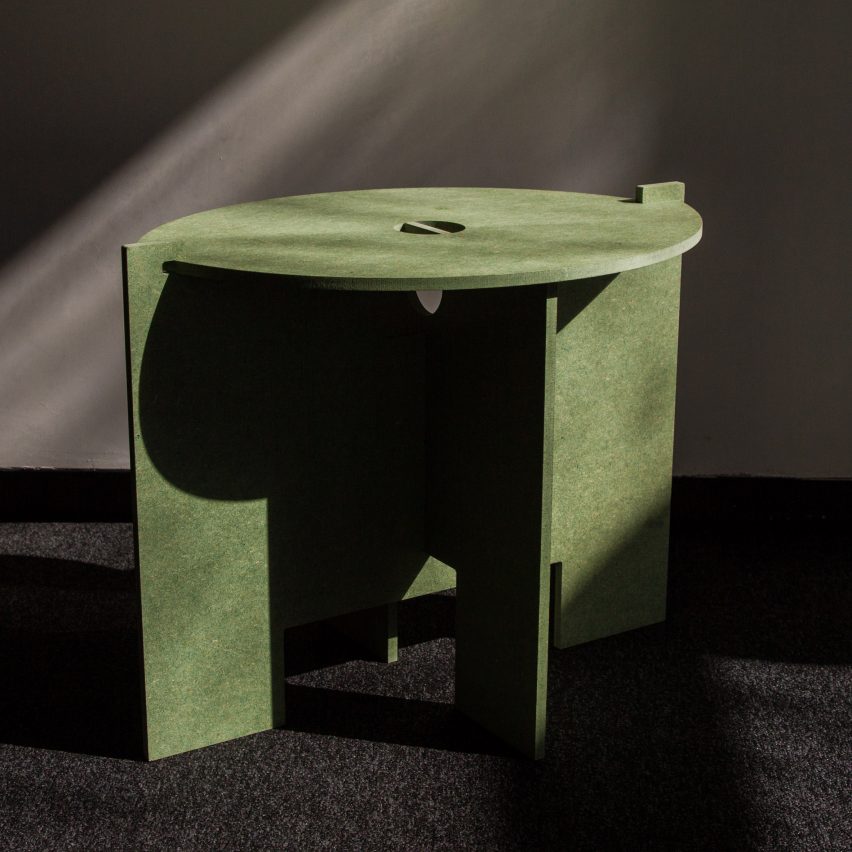
Philanthropist Naomi Milgrom, chair of the Naomi Milgrom Foundation, is behind the MPavilion project. She founded the programme in 2014, with a blossoming pavilion built by Australian architect Sean Godsell.
Since then she has commissioned structures by British architect Amanda Levete, Indian architect Bijoy Jain, and Rem Koolhaas and David Gianotten of Dutch firm OMA, who created last year's pavilion.
Milgrom described Pinós' pavilion as "a work with international and future-thinking insight".
"Carme's vision opens Australia to conversations about how to make our cities more inclusive through design," she said.
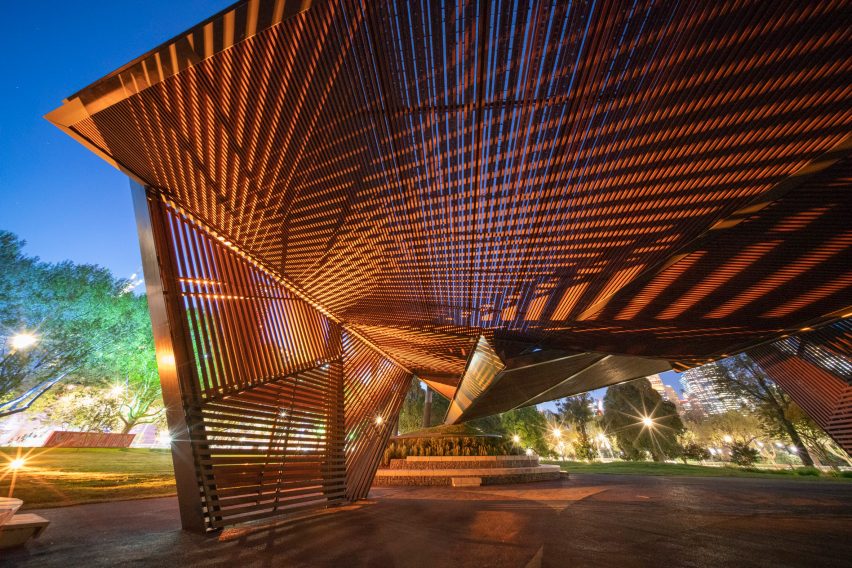
Carme Pinós founded her eponymous studio more than 20 years ago.
She is best known for projects including the Cube II Towers in Guadalajara, the Department Building of the Vienna University of Economics and Business, and the Crematorium in the Igualada Cemetery in Barcelona.
Her MPavilion opens to the public from tomorrow until 3 February 2019, over which time it will host talks, workshops, performances and installations. This year's programme includes a focus on women in leadership.
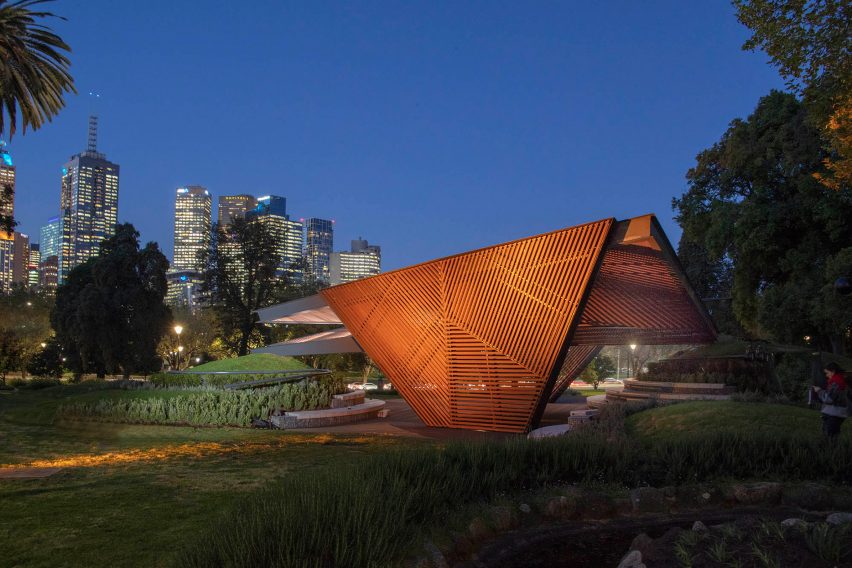
At the end of its four-month tenure, the building will be gifted to the city and moved to a permanent new home.
Godsell's MPavilion 2014 is now located at the Hellenic Museum, Levete's MPavilion 2015 can be found at Collins St in Docklands and Studio Mumbai's MPavilion 2016 has been installed in Melbourne Zoo. OMA's pavilion was recently installed at Monash University's Clayton campus, outside a new facility by John Wardle Architects.