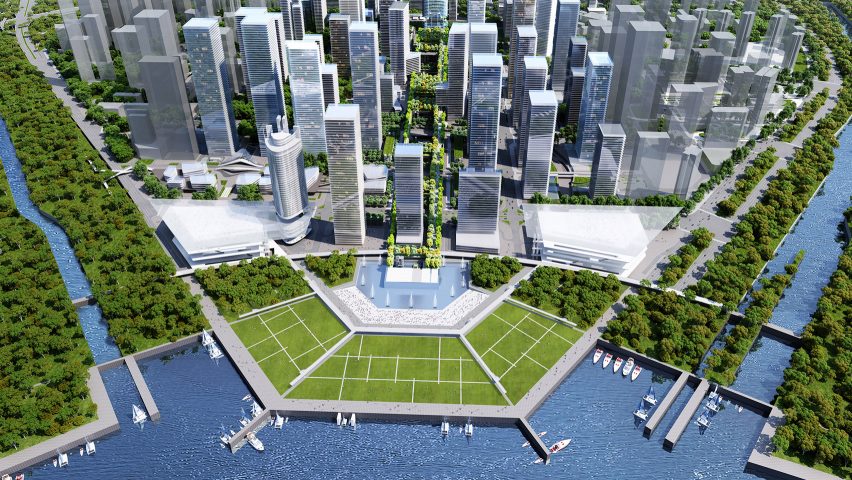An area of reclaimed land in Shenzhen, China, is to be transformed into an "urban living room", with a linear raised garden designed by Rogers Stirk Harbour + Partners.
The London-based architecture practice has been announced as the winner of the competition to masterplan the Qianhai area of the city.
The 1,200 metre sky garden will be suspended over a road, linking together several public transport hubs. Pedestrians will be able to move between the underground rapid transit system to street level then the raised garden, which Rogers Stirk Harbour + Partners imagine as a "living room" for the city.
At one end of the raised garden a new waterfront area will feature an opera house and a convention centre, with ferry links across Qianhai Bay.
At the other end of the raised garden a new tower is planned. Renders show boulevards lined with lawns and trees, culminating in a rounded glass tower with planted gardens at intervals and at its peak.
"Qianhai is an exciting and dynamic emerging urban centre," said senior partner Richard Rogers in a statement.
"Having the opportunity to create this bold and confident intervention will focus the city's attempt to create a rich and diverse, culturally led public realm. This in itself will become the key element in how the city will naturally grow and develop over the coming years."
Construction is booming in Shenzhen, with BIG completing a pair of towers with a pleated facade, and a supertall skyscraper by Kohn Pederson Fox nearing completion.
Foster + Partners are building a headquarters for robotics company DJI, which will feature a sky bridge to display its latest drone technology.
Images are by Rogers Stirk Harbour and Partners unless stated.

