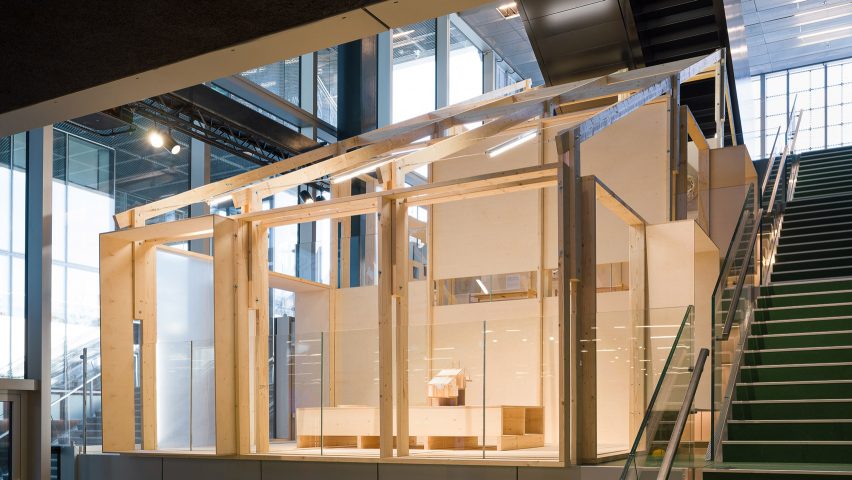
Leth & Gori builds pop-up house on staircase of OMA-designed BLOX in Copenhagen
The work of architecture studio Leth & Gori is currently on show at the Danish Architecture Centre in Copenhagen, in a full-scale model house built on top of a staircase.
Copenhagen-based Leth & Gori has installed its exhibition The Art of Building in the Stair Gallery of the architecture centre, which forms part of the new BLOX complex designed by OMA.
In response to the changing levels of the space, the house spans three storeys. Inside it, a 1:20 model of the same structure is on display, along with a series of other models and drawings by the studio.
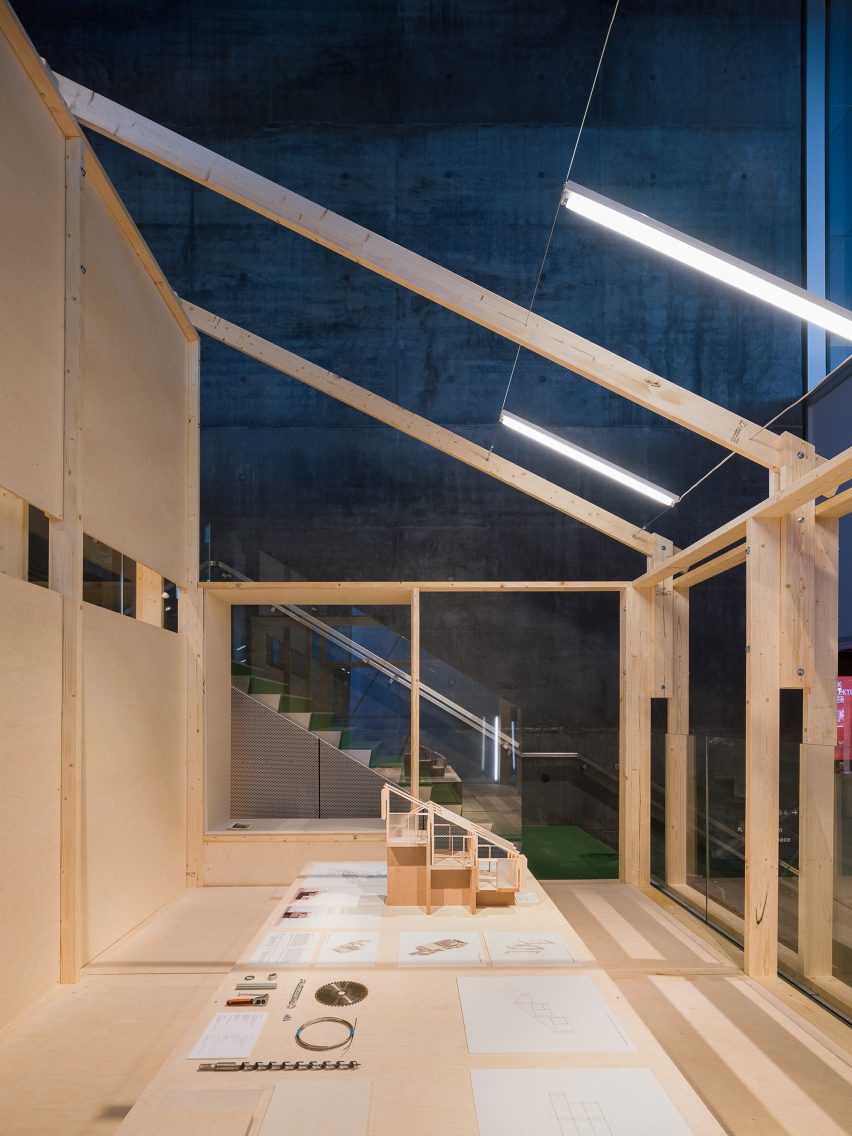
Leth & Gori designed the exhibition to introduce visitors to its particular way of working, which focuses on the "art" of building with natural materials.
"We believe that extraordinary architectural qualities can be found where the treatment of the materials interacts with the physical location," said the studio, which is led by architects Uffe Leth and Karsten Gori.
"We therefore take a careful and considerate approach to the process of building – with beauty as the ideal and always putting people first."
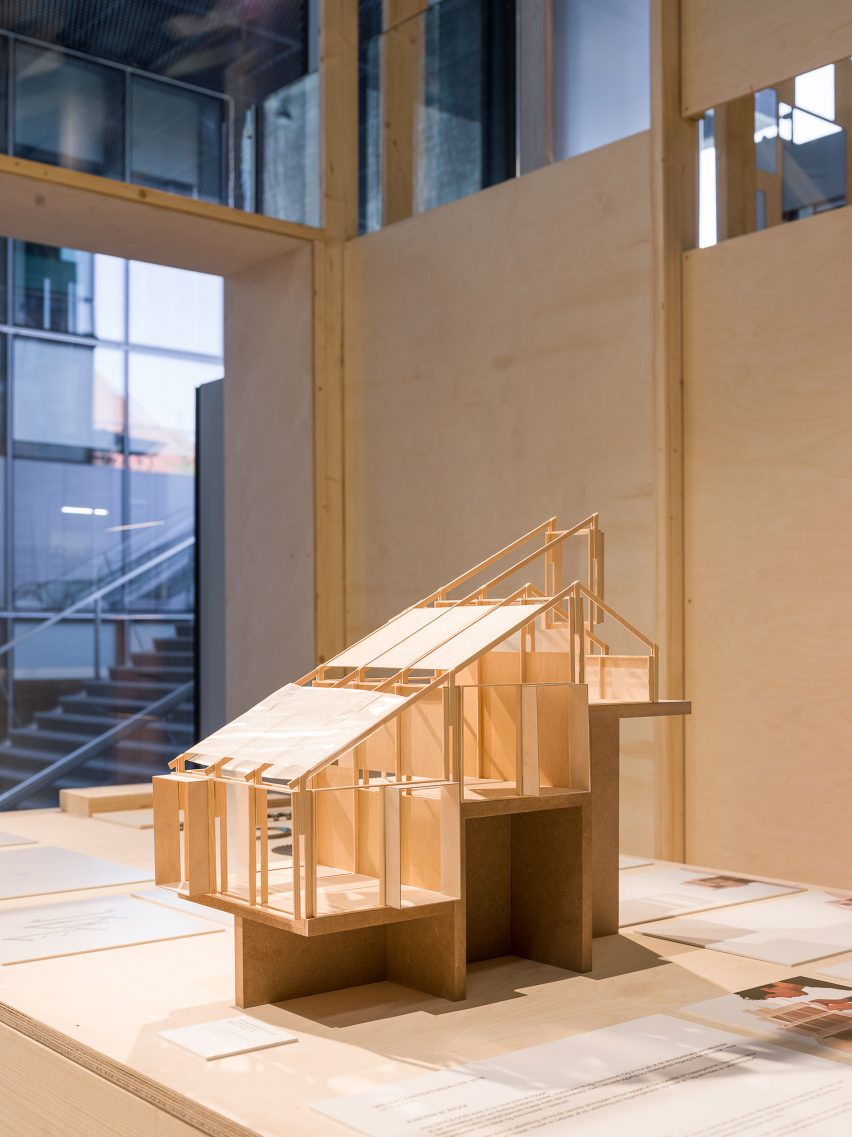
Each of the three levels in the house is themed around three important parts of Leth & Gori's process: House, Models and Building Site/Built Work.
Leth & Gori built its full scale-skeleton of a gabled structure using pine rafters, left bare and unfinished to show "the chaos, the mess and the beauty" of the construction process.
The pine frame is constructed around the gallery's existing glass balustrade, with walls and panels made from plywood and transparent plastic film.
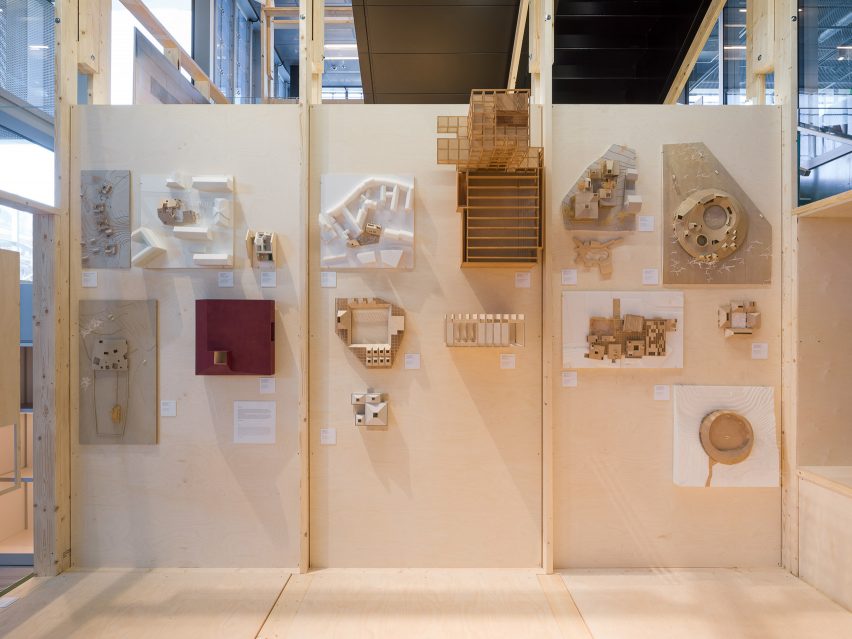
Leth & Gori's recent architectural projects include a chapel converted into a cancer care facility and a renovation of a brick bungalow that created new attic rooms.
The studio said that model-making is an important is an integral part of its work, as a way to simulate the build process, experiment with materials and work through any design issues.
"[Our] work with models is a continuous creative process with room for mistakes, improvements, simplifications and modifications," explained the architects.
"The model allows space for imagination. It opens the work instead of closing it. The model as an artwork in itself. A small piece of architecture accommodating the dreams and telling a story of what is to come."
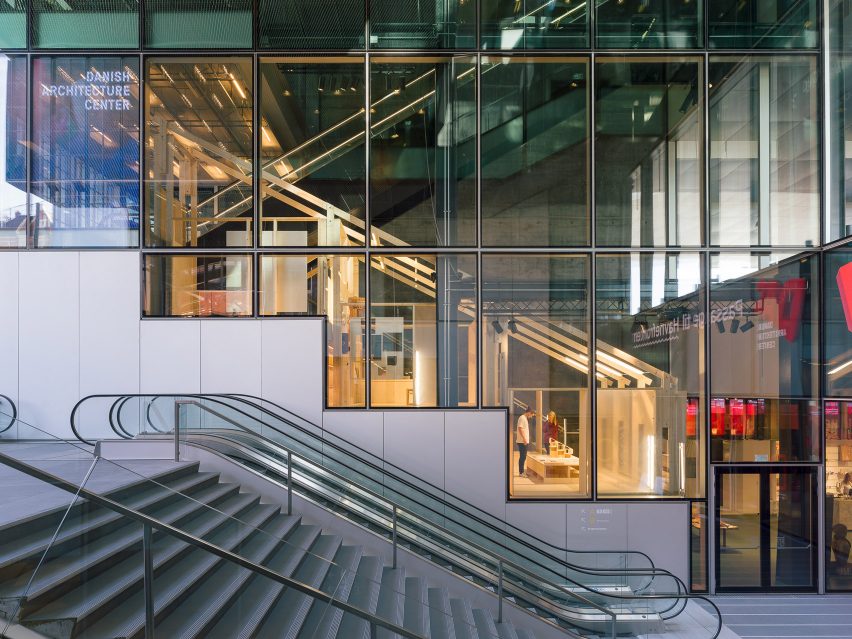
The Danish Architecture Centre forms a large part of the OMA-designed BLOX, which opened on Copenhagen's waterfront earlier this year. The galleries are located in the centre of the building, with homes and offices wrapping around to encourage interest and collaboration.
Leth & Gori are the first of three architecture studios invited to take over the Stair Gallery, in a project called Dreyers Architecture Gallery.
The Art of Building is open until 12 October. The structure is designed to be taken apart and reassembled after the exhibition closes in a new location.
After that, WE Architecture and Point will create their own showcases.
Photography is by Hampus Berndtson.