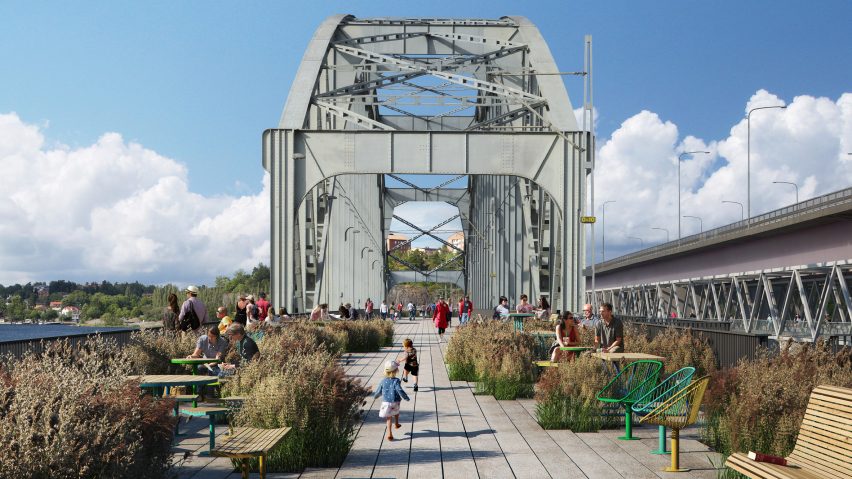Swedish studio Urban Nouveau is offering an alternative to the demolition of a 1920s bridge in Stockholm – transform it by adding apartments and a linear park.
Urban Nouveau has designed the scheme in response to Lidingö Municipality's plans to tear down the Gamla Lidingöbron bridge, which links the Swedish capital to the island of Lidingö, and replace it with a modern structure.
Urban Nouveau proposes turning the deck of the existing bridge into a linear park and building 50 apartments underneath, within the steel structure.
The studio has calculated that the sale of the homes would pay for the renovation of the bridge and its conversion into a "High Line-style public park".
"The proposal is 100 per cent serious," Sara Göransson, CEO of Urban Nouveau, told Dezeen. "It resolves all infrastructural, technical, environmental and economical requirements. It is a fully feasible alternative to the generic bridge the municipality has decided to built."
Completed in 1925, the Gamla Lidingöbron is a rail and pedestrian bridge across a stretch of water in the north of Stockholm.
The local municipality plans to start building a new bridge in 2019, with completion scheduled for 2021. The Gamla Lidingöbron bridge would be demolished after the new bridge becomes operational in 2022.
"Gamla Lidingöbron is unique and its cultural historical value increases with time," said Göransson. "It is more resourceful to fix the existing structure than to create tonnes of garbage by demolishing it. The bridge contains public memory and is an important symbol for Stockholm."
To fund the strengthening and restoring of the existing bridge, Urban Nouveau proposes building 50 apartments within the steel structure. Arranged along the length of the bridge, the apartments would have glass facades on either side and double-height living spaces. Each home would be accessed with a private lift and staircase.
"Rather than conservation, this project is about restoring and developing a historic structure as a way to save it from demolition," added Göransson.
Urban Nouveau has started a petition with the aim of saving the bridge.
"After publishing our proposal in local media we received mostly positive comments from the local community. A public debate has started. With global support we will bring this project to reality," concluded Göransson.
Project credits:
Project developer: Urban Nouveau
Partners in charge: Filipe Balestra, Sara Göransson
Bridge architecture: Urban Nouveau AB – Filipe Balestra and Sara Göransson with Takuma Tsuji, Justin Paul Ware, Rémy Turquin, Martinho Pita, João Albuquerque, Stephanie Edwards, David Relan, Karina Vissonova, João Esteves, Kathrine Rasmussen, Kristina Bramstorp, Sophie Mønster Nykjær, Guilherme Pinto, Tiago Lucena, Carolina Cantante, Marie-Louise Hellgren
Bridge design: Balmond & Adão – António Adão da Fonseca, Cecil Balmond, Renato Bastos, Tiago Alves
Contractor: SERNEKE – Fredrik Jonsson, CEO Civil Engineering and Victor Julin, Head of Procurement
Risks and fire consultant: Brandskyddslaget – Staffan Bengtsson, Erik Midholm
Accessibility consultant: Elena Siré
Environmental consultant: Iterio – Pernilla Troberg
Legal: Eversheds Sutherland – Tord Svensson, Johan Kennemyr

