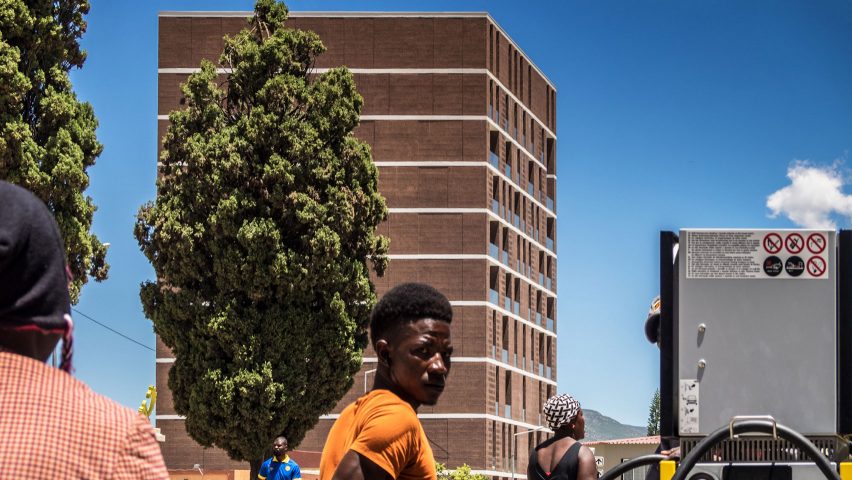Brown brick facades of Promontorio's tower in the Angolan town of Lubango recall the tones of traditional African rammed-earth buildings.
The international architecture firm, which was founded in Lisbon in 1990, was tasked with designing the Lubango Center for a prominent site next to the main square of the capital of Angola's Huila district.
The nine-storey, mixed use building was created for developer Gestimovel and contains apartments, offices and shops that share a communal entrance and underground parking.
Promontorio's project is one of several shortlisted in the Tall Building category of the 2018 Dezeen Awards, alongside a state-of-the-art research building in Copenhagen by CF Møller Architects and a luxury hotel in Hong Kong by Foster + Partners.
A simple palette of materials was chosen for this monolithic structure to reflect the local vernacular, as well as ensuring longevity and low maintenance.
Facades are uniformly clad in brickwork set between concrete slabs that, along with the bronze aluminium window frames, are painted white to emphasise the layered effect.
The main facade features recessed balconies that naturally shade the interiors. Perforated sections in the brickwork allow breezes to flow through the building and ventilate the rooms.
"The massiveness of the masonry walls is interrupted by the datum of concrete slabs, which function as a continuous lintel," the architects explained.
"This tectonic expression is reinforced by the materiality of the brickwork laid in soldier and stretcher courses, evocative of the rich textures and colours of African rammed earth and pottery."
The material treatment applied to the main facade is continued on the windowless northwest and southeast elevations, which will eventually be flanked by other buildings.
The ground floor contains retail units arranged along an open gallery that extends the full width of the building. The sheltered and cross-ventilated corridor also provides access to lobbies for the residential and office spaces.
The upper storeys accommodate four floors of offices, three levels of single-storey apartments, and a further two floors of duplex units that vary from double-height studios to three-bedroom homes.
Promontorio is also nominated in the Business building category of the Dezeen Awards for its modernisation of a 1980s office in Lisbon. The studio's other projects include an embassy building in Lisbon featuring robust concrete walls with a decorative bas relief.
Photography by Fernando Guerra.

