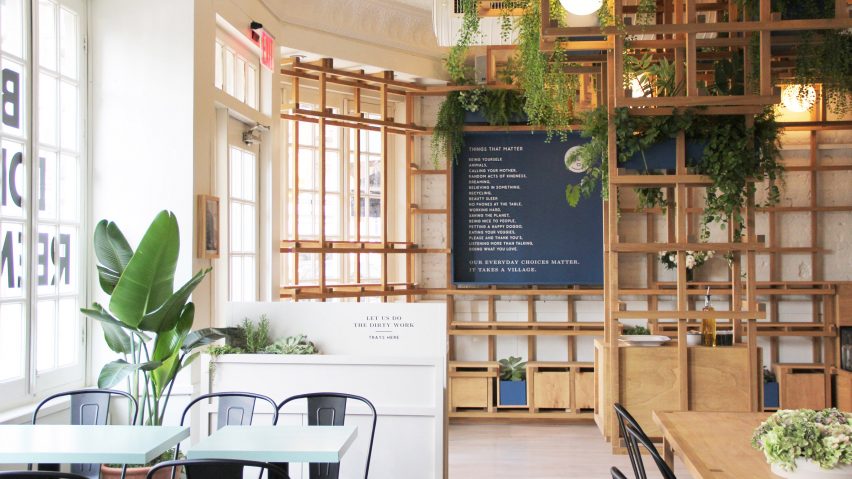New York firm Buro Koray Duman has redesigned the interiors of an iconic eatery in Manhattan's West Village, which has been taken over by celebrity chef Antoni Porowski.
The Village Den reopened earlier this month under the supervision of Porowski and hospitality veterans The Metric, who recently rose to fame as the food and wine expert in Netflix show Queer Eye.
Located on a prominent corner at the intersection of Greenwich Avenue and West 12th Street, the restaurant was a popular local spot before it closed at the beginning of 2018.
Porowski overhauled the menu from greasy spoon to healthy fare, and wanted the interiors to reflect the fresher approach he aimed to bring to the Polish-influenced cuisine.
Buro Koray Duman was chosen to collaborate on the design with The Metric, and was asked by the client to "incorporate wood and plants" into the space.
The fast-casual format also required a layout that included a point-of-sale space with a reach-in fridge, a merchandise display, a pick-up area, and a spot for drink supplies.
The firm therefore installed a three-dimensional lattice of stained popular, which incorporates all of these features.
"It is a sculptural element that simultaneously fosters brand identity and defines the space," studio founder Koray Duman told Dezeen.
This structure hangs in front of the original brick walls and below the decorative ceiling, which are all painted white to provide a neutral backdrop.
"In a way, we wanted to carefully differentiate what is new and what was existing to be respectful to the history of the space," said Duman.
The lattice also covers some of the large windows, and houses elements like globe-shaped lighting, storage spaces, and navy menu boards and planters.
The same blue hue continues across upholstered seating built along the opposite wall and table tops in front. A large wooden table and other spots for two are accompanied by dark metal chairs.
A colourful mural by artist Studio Jeremyville, which depicts well-known aspects of the West Village, is painted above the banquettes.
Originally from Turkey, Duman set up his firm in 2009 as Sayigh Duman Architects, before transitioning to its current moniker in 2013.
The studio has previously completed the expansion of an artist's foundation in Upstate New York, designed a glass-clad Islamic cultural centre for the city, and proposed ideas for the derelict spaces under the Brooklyn-Queens Expressway.

