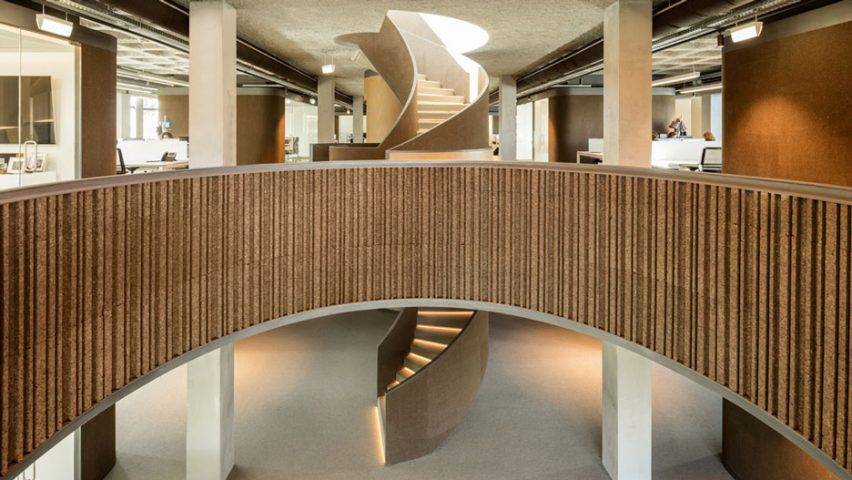Portuguese studio Promontorio has transformed a 1980s office building in Lisbon into a high-tech headquarters featuring a spiralling concrete staircase.
The firm, which has offices in Lisbon as well as five other countries, designed the building for GS1 – a non-profit organisation that develops and maintains global standards for business communication tools including barcodes and QR codes.
The existing two-storey building had become outdated, but the architects chose to preserve its simple column grid and waffle-slab structure as the basis for an upgraded workspace.
Original details such as the exposed ceiling combine with new interventions, including glazed pods to create spaces that combine a retro feel with the technological sophistication and versatility required by a modern office.
"In terms of finishing, the interior of the building intentionally plays on the idea of material reuse of the pre-existing," said the studio.
"The rawness of the exposed concrete elements, as well as the absence of a false ceiling […], contrasts with the comfort and tactility of materials and finishes such as linoleum, cork, textiles and carpet."
The building's ground floor accommodates the main public spaces including the lobby, a meeting room, a multi-purpose auditorium and a showroom equipped with multimedia displays.
A spiral staircase flanked by double-height circular voids ascends to the predominantly open-plan workspace on the first floor. The voids splice through the existing slabs to visually connect the different levels and enable daylight to reach central areas.
Workstations on the upper floor are distributed between meeting rooms and offices enclosed within glazed pods.
Wooden surfaces create privacy and separation where required, and are also used to enclose utility spaces such as toilets and storage areas.
A second spiral stair leads to the building's rooftop, which accommodates a shaded terrace containing a dining area and coffee shop.
The building's original facades were replaced with a zig-zagging surface formed of alternating concrete panels and full-height glazing.
The windows are oriented to prevent excessive solar gain, while ensuring the interiors benefit from ample daylight and an enhanced visual connection with the surrounding garden.
Some of the concrete panels are decorated with a bas relief by artist Alexandre Farto, who is better know as Vhils.
The project is the result of an ongoing collaboration between the architects and artist, which focused on exploring the sculptural potential for large-scale precast concrete mouldings.
"Vhils' work, and this project in particular, proposes a contemporary critique on the chaos of information and visual noise while questioning its disruptive role," Promontorio explained, "which in turn is counterpoised by the presence of the human eye."
Vhils has previously created a mural etched onto a concrete wall at a duty-free storage unit for precious artworks in Luxembourg, as well as a large artwork for a wall inside a music library and venue in Seoul.
GS1 Portugal features on the shortlist in the Business building category of the 2018 Dezeen Awards, alongside projects including the plant-filled glass domes designed by NBBJ for Amazon's Seattle offices, and Foster + Partners' new London headquarters for Bloomberg.
Promontorio is also shortlisted in the Tall Building category of the awards for a brick-clad tower in the Angolan town of Lubango.
Photography by Fernando Guerra.

