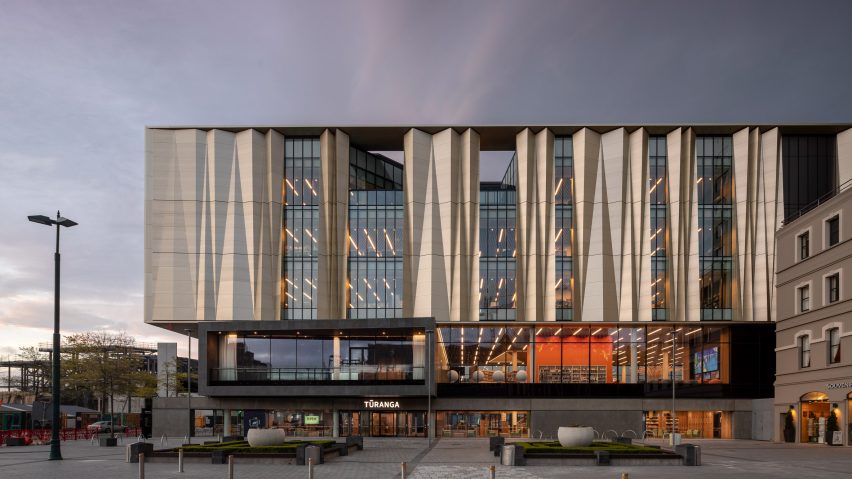
Schmidt Hammer Lassen wraps earthquake-resistant Christchurch library in golden screen
Christchurch Central Library has been designed by Schmidt Hammer Lassen as a "symbol of hope, unity, and rebirth" for the city in New Zealand, which was ravaged by an earthquake in 2011.
Partially covered by a golden facade screen the new library is called Tūranga, which means "site or "foundation" in Maori.
The earthquake-resistant library, designed by Danish firm Schmidt Hammer Lassen Architects in collaboration with New Zealand-based Architectus, is one of nine new public buildings planned for the city.
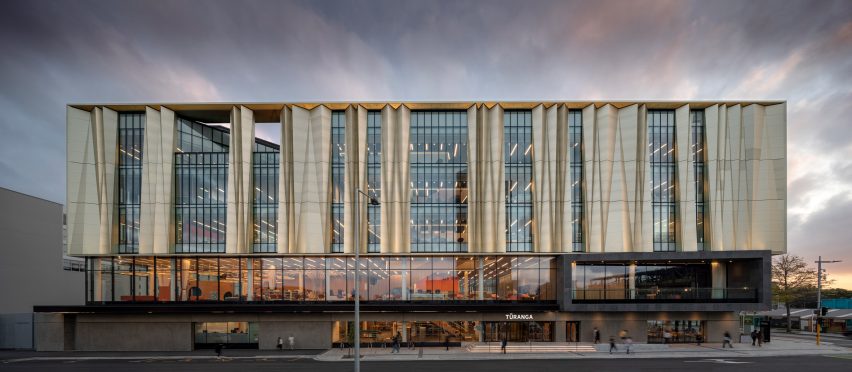
Lewis Bradford Consulting Engineers developed a structure that could withstand an earthquake of the magnitude equal to the one that caused so much destruction in 2011.
An integrated, self-centring mechanism will allow the building to sway then return to its normal position during an earthquake.
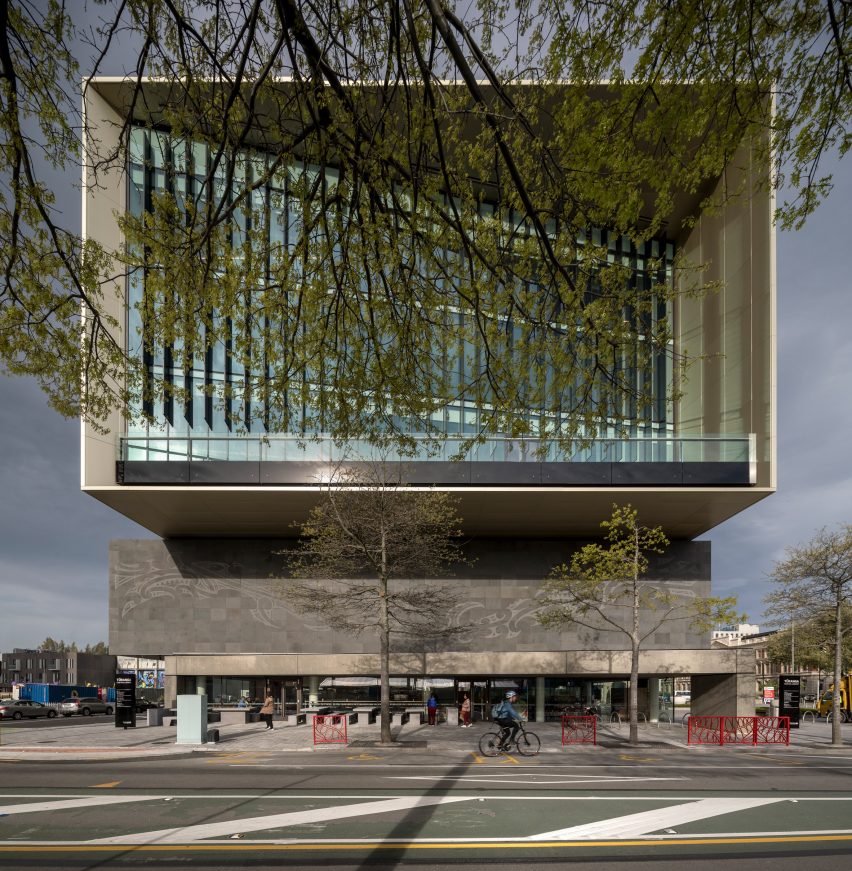
Large concrete walls can rock and shift, forming a seismic force-resisting system that isolates the building from the shaking ground. High tensile, pre-tensioned steel cables clamp the walls to the foundations and can stretch back to return the building to its site once the earthquake stops.
Schmidt Hammer Lassen Architects and Architectus also worked with the Matapopore Charitable Trust, who are representing the interests of the Ngāi Tūāhuriri people during the rebuilding process.
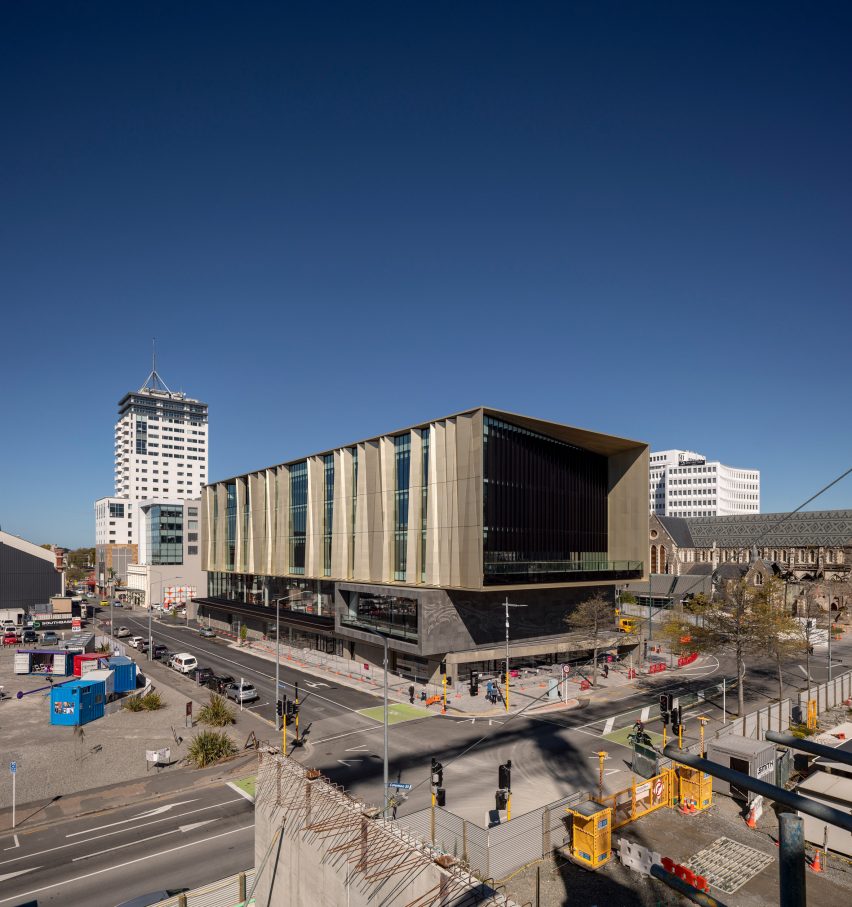
"Tūranga is the kind of multi-faceted project that layers architectural interest with significant cultural relevance," said Morten Schmidt, founding partner at Schmidt Hammer Lassen and lead designer of the library.
"It has been a privilege to design a project that not only fulfils the need for a new central library, but also one whose mission of restoring the soul of the city includes the deep cultural heritage of Ngāi Tūāhuriri, the local Maori people."
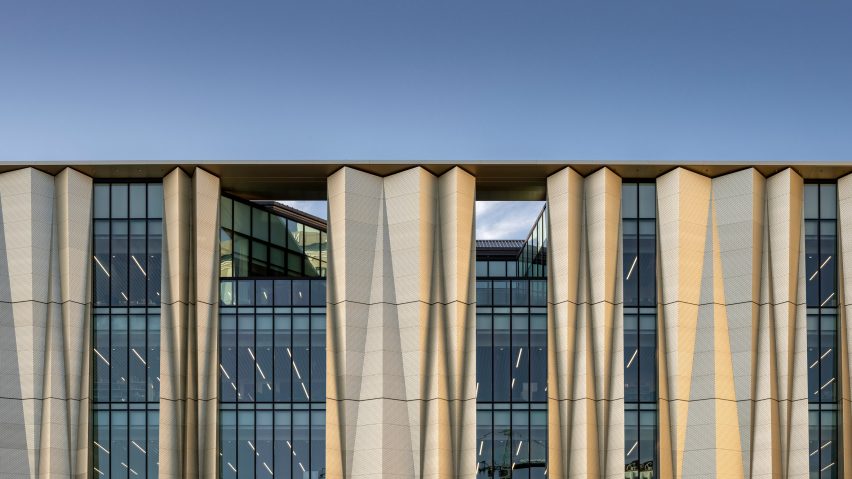
The folded veil that covers sections of the glazed facade was designed to mirror the mountains to the west of the city, and the blades of a local flax plant important to traditional culture.
Gold was chosen to reflect the light dramatically at sunset.
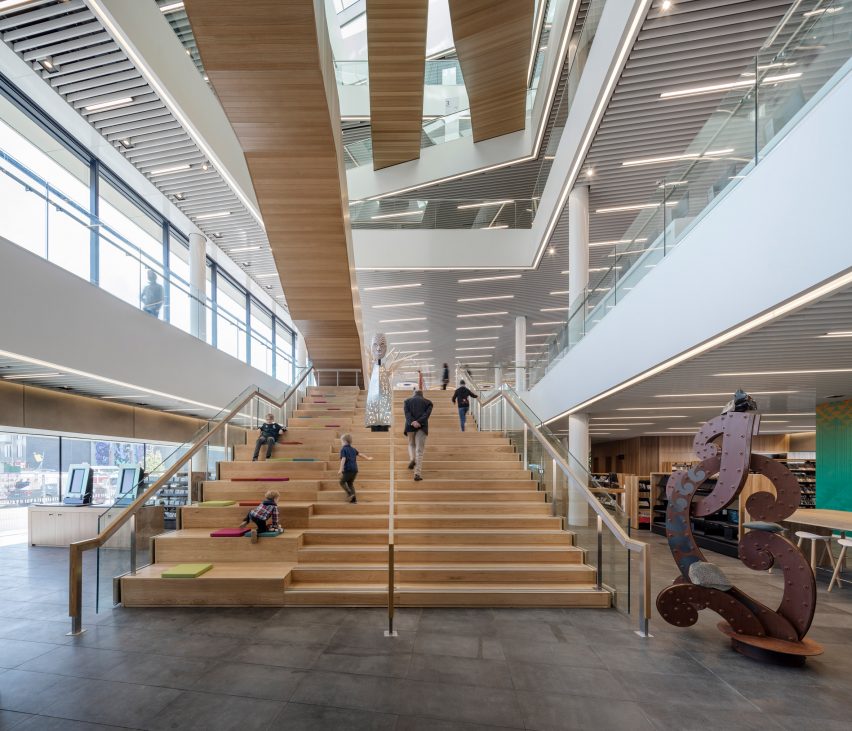
A central atrium connects the five levels of the library, with staggered staircases for visitors to travel up and down, or stop on to rest and read. Conceptually, the atrium is supposed to reference Tāwhaki, a semi-supernatural being from Maori mythology who climbed to the heavens in search of knowledge.
Patterned skylights above the atrium symbolise Puaka, a star that has particular significance for the local Ngāi Tahu tribe.
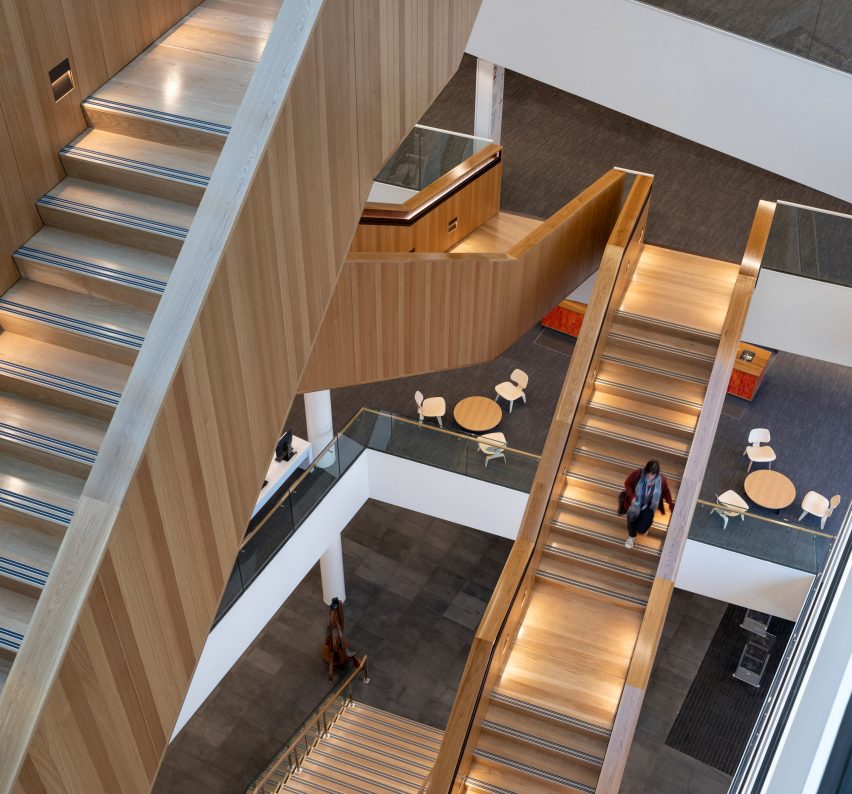
Visitors enter from the Cathedral Square to the ground floor encompassing several public spaces all supposed to embody the spirit of whakamanuhiri, the Maori culture of welcoming guests. A cafe sits inside the entrance, along with a technology and innovation zone kitted out with seven-metre touchscreen wall.
Designs depicting local birds have been engraved on to the dark panel cladding the walls of the reception area, continuing up across all of the floors with colourful images of flora and fauna that's important to the Ngāi Tahu.
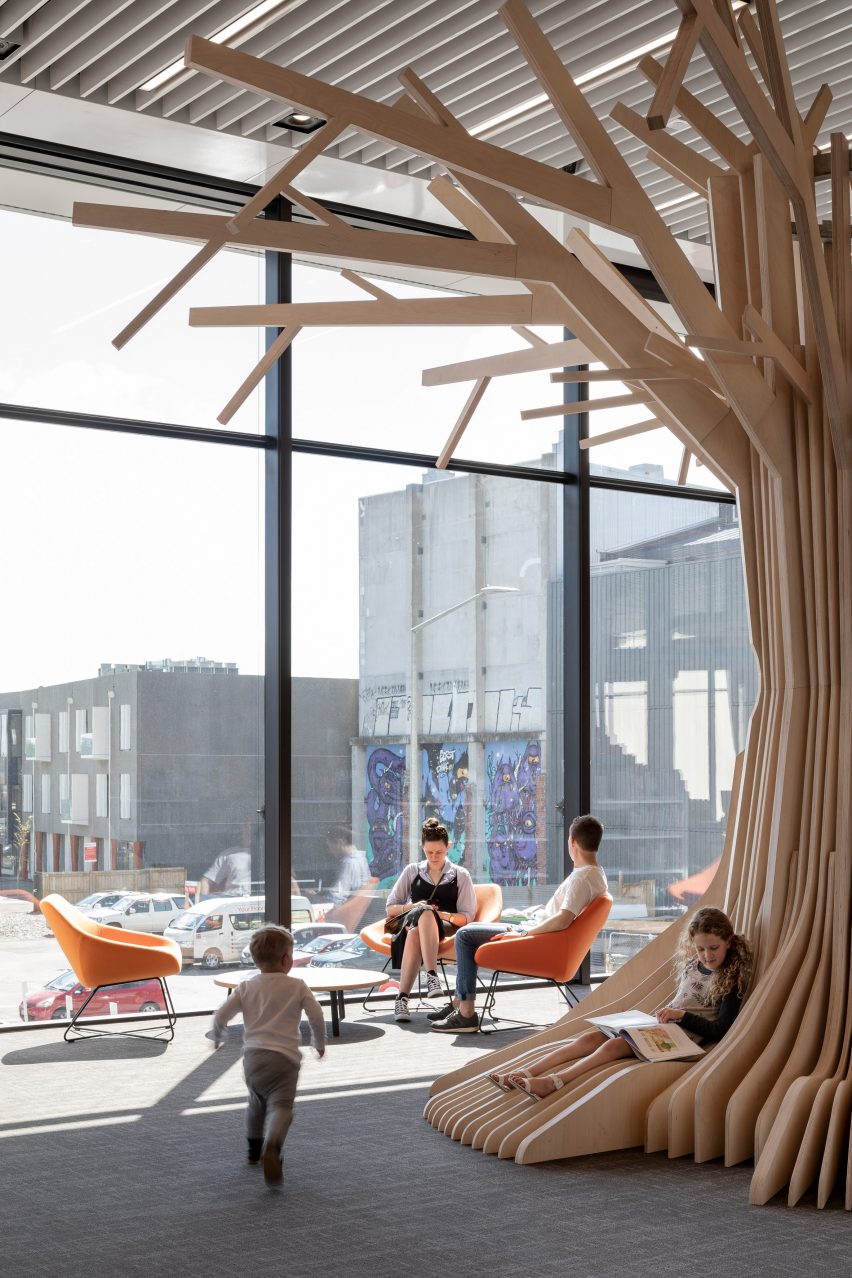
On the second level a community arena is housed in a discreet volume, as well as a children's area complete with a reading cave and activity room. The upper three floors hold the library's collection of books, along with staff offices, study rooms, a computer lab, and production and music studios.
Views from the upper floors and roof terraces of Tūranga frame local landmarks in the wider area, such as the Southern Alps and the Banks Peninsula. The two roof terraces are also orientated towards important Maori settlements and cultural sites.
Japanese architect Shigeru Ban designed a cathedral made of cardboard and panels of stained glass as a temporary place of worship for Christchurch after the original was destroyed in the 2011 earthquake.
Photography is by Adam Mørk.
Project credits:
Client: Christchurch City Council
Lead design architect: Schmidt Hammer Lassen Architects
Principal collaborating architect: Architectus
Main contractor: Southbase Construction
Structural engineer: Lewis Bradford Consulting Engineers
Cultural consultants: Matapopore Charitable Trust