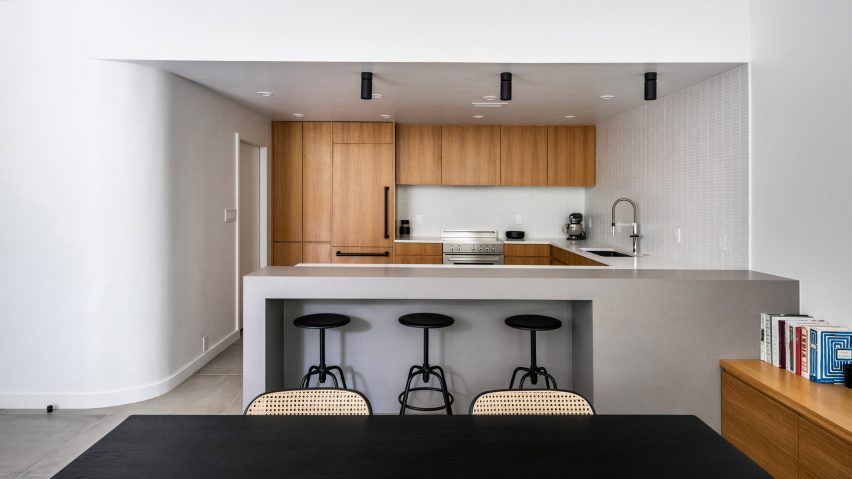
Official Design renovates Dallas townhouse to highlight its original charm
Texas firm Official Design has refreshed a two-bedroom home in Dallas, Texas, focusing on the building's original details and ensuring plenty of natural light inside.
The Throckmorton Renovation involved the overhaul of a two-storey residence with a rectangular floor plan.
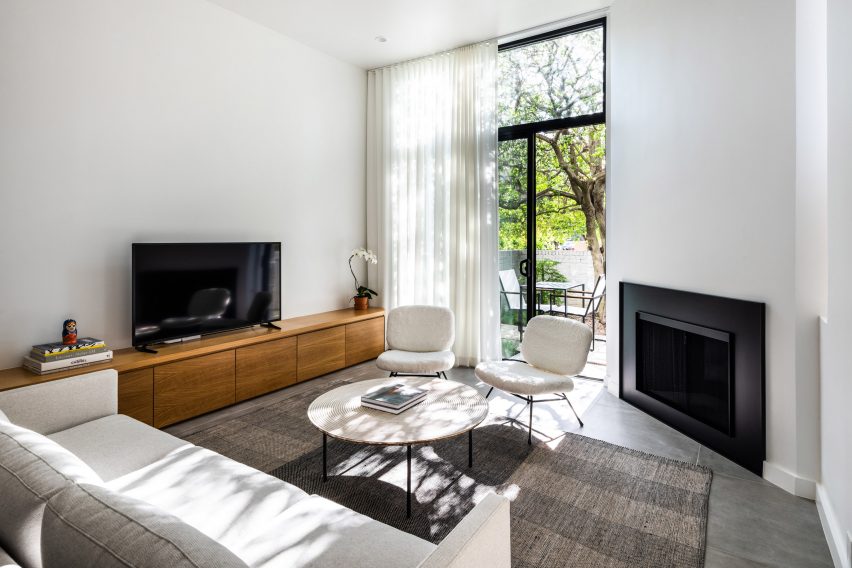
Built in the 1980s by local architect Bud Oglesby, the house features high ceilings and various outdoor areas, along with ample glazing.
Based locally, Official Design subtly updated the existing layout, created a light-filled home with updated finishings in keeping with the building's style.
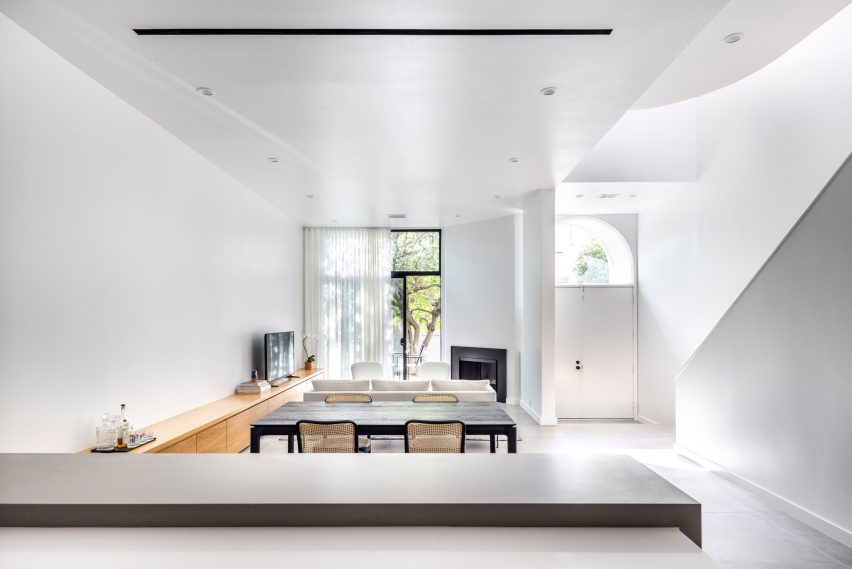
"Our aesthetically astute clients bought a 1980s Bud Oglesby-designed townhouse, with the intention of renovating it for themselves and their growing art collection, while staying true to the original design," said the firm.
A major aspect of the renovation was ripping down a wall that closed off the kitchen from the main living area. Now, the ground floor features an open-plan kitchen, dining and living room.
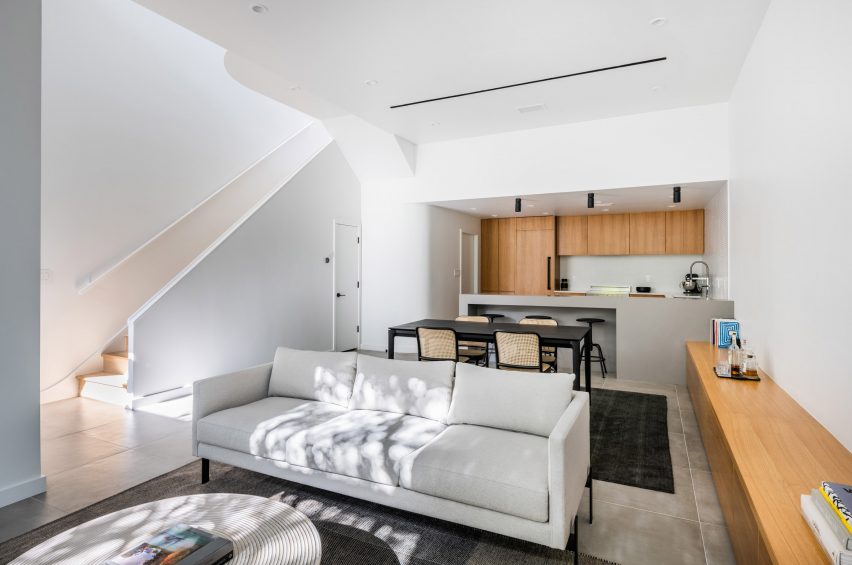
"We opened up the enclosed kitchen and reorganised the support spaces behind a complementary curved wall that ties back into Oglesby's original sculptural stair and landing," said Official Design.
As a result, sunlight is able to pass from the front of the house to the rear kitchen. Also located in the back of the house are a laundry, a bathroom, and a two-car garage.
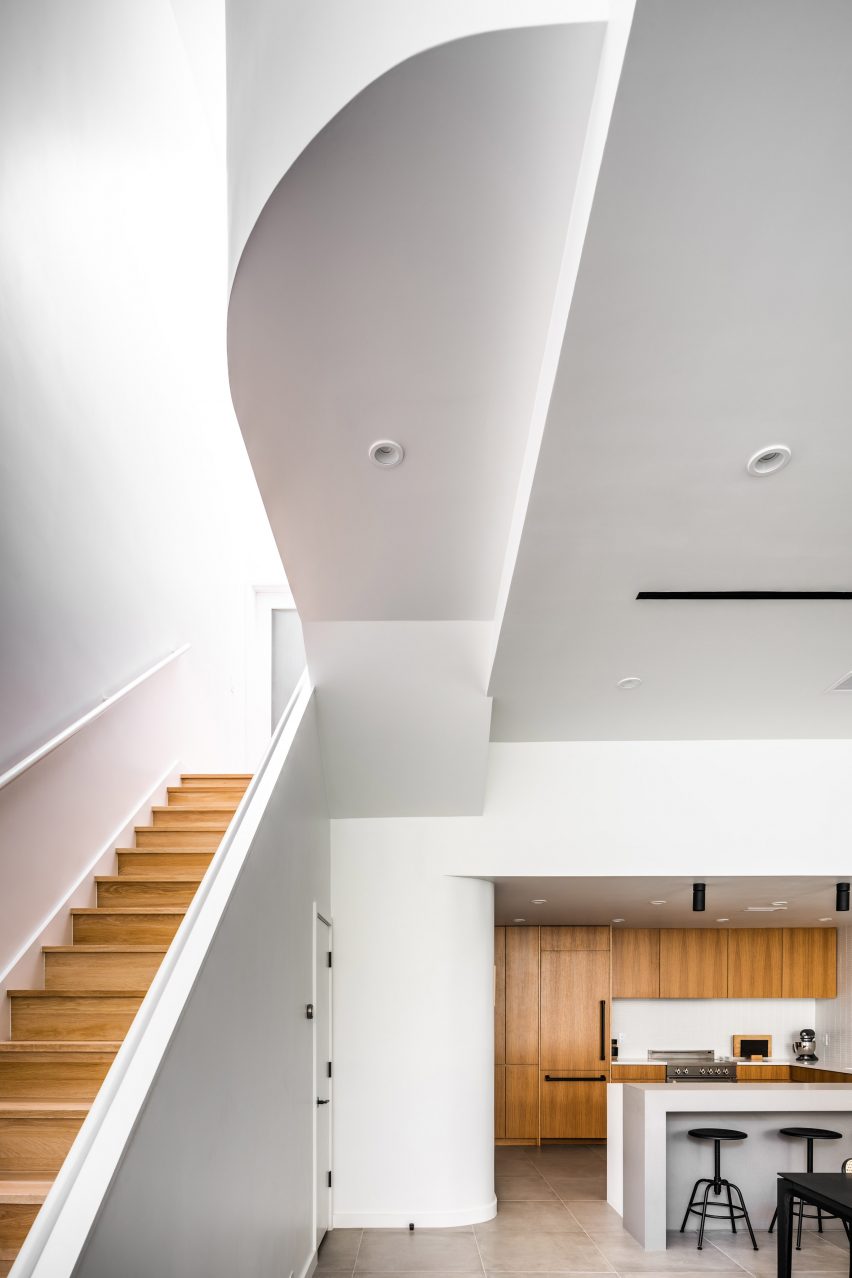
A half-circle window above the front door brightens the entrance, while a courtyard and two patios on the level above further help to bring the outdoors inside.
The original stairs also lead up to two bedrooms, each with private bathrooms and walk-in closets.
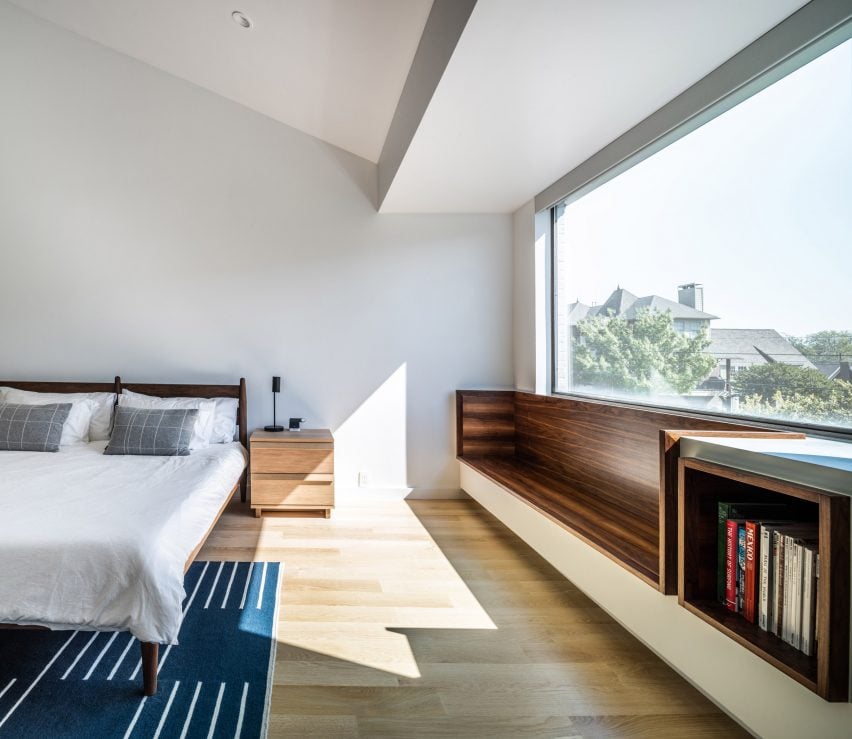
No major changes were made to the layout of the top floor, but a rethink of materials was used to freshen up the spaces.
For the master bedroom, a built-in bench replaces a cabinet, while a fireplace was redesigned with powder-coated steel – matching the second hearth on the ground floor.
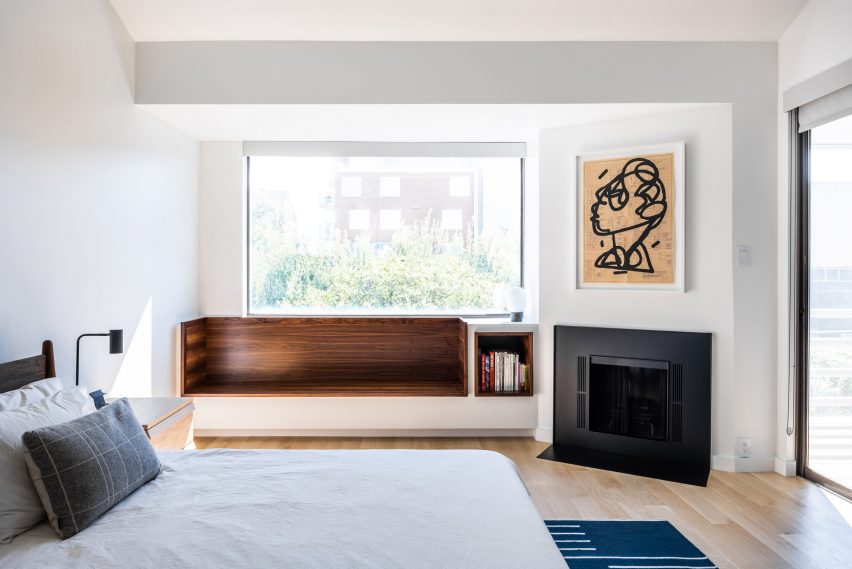
In the master bath, double sinks were moved to the opposite wall, and a nook that housed a bathtub now has a glass door and slatted floors.
"The original master bathroom layout was undeserving of its dramatic, skylit ceiling," said the studio. "We moved the shower from a dark corner and merged it with the tub room, in doing so created a spa-like experience for everyday use."
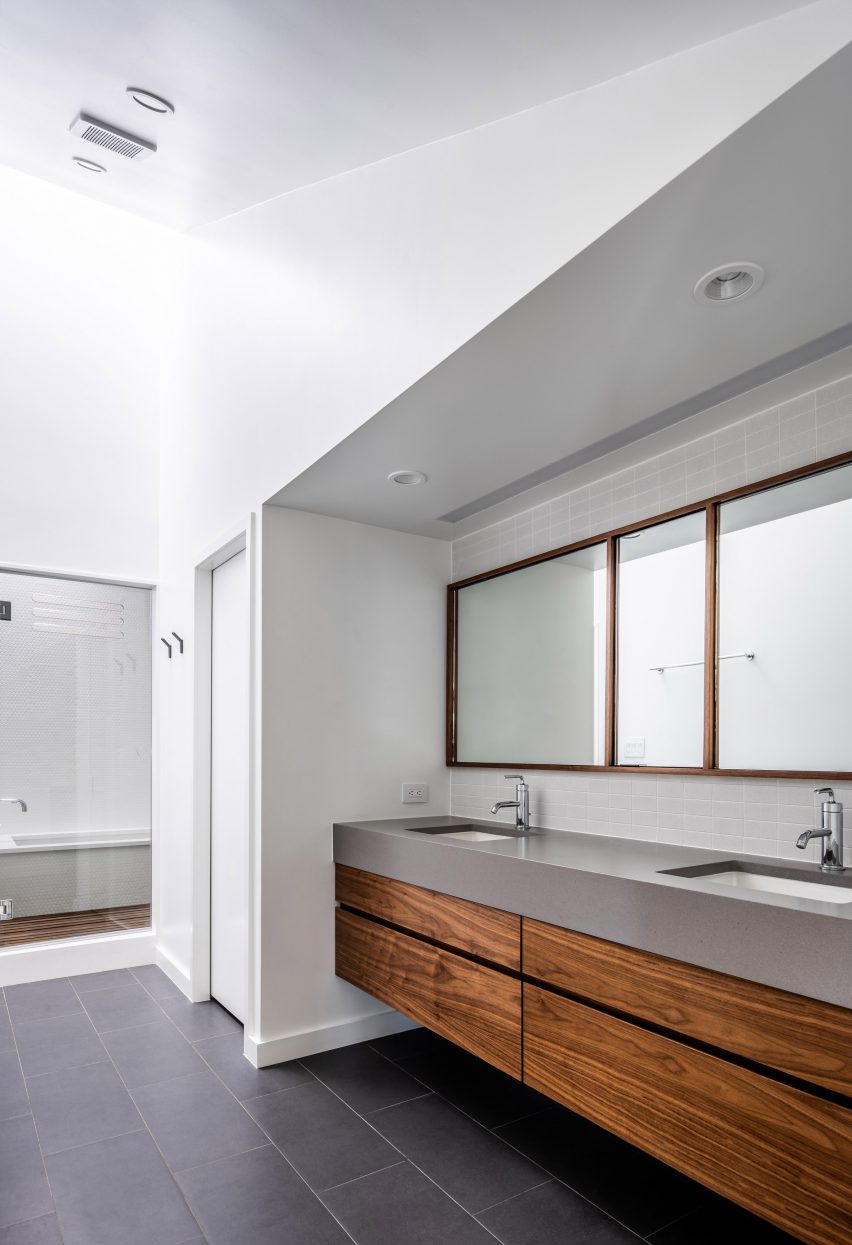
In the second bathroom upstairs, the space was enlarged and the closet reduced.
For interior decor, walls were smoothed down to amplify the natural light that enters the house and celebrate "the formal geometry of the original design", the studio said. These surfaces were painted white to match the exterior.
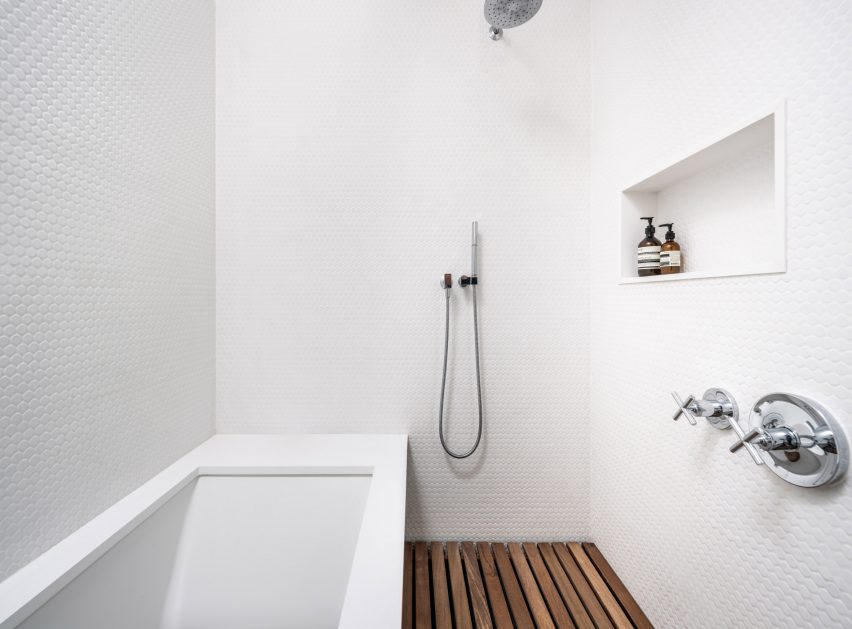
Warmth was incorporated with American walnut floors and white oak cabinetry, alongside cream accents. Other areas of flooring feature grey tiles, mirroring the cool hue found on bathroom cabinets.
Official Design was founded in Dallas in 2005, and the studio has also completed a coffee shop and cocktail bar called Houndstooth in the city.
Photography is by Robert Tsai.