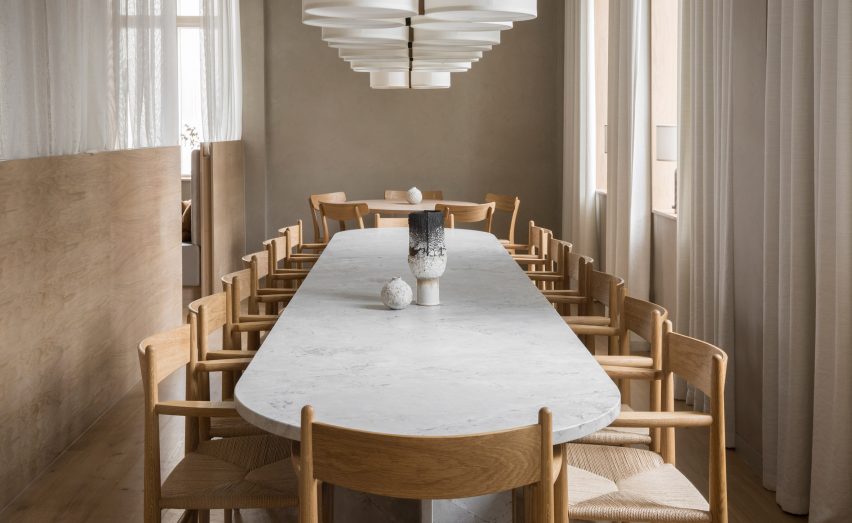Diners move from dark and cosy spaces to light spaces as they climb through the levels of this London sushi restaurant by Danish studio Norm Architects.
Located on King's Road in Chelsea, Sticks n Sushi seats 220 guests over three floors, making it the largest restaurant that Copenhagen-based firm Norm Architects has designed to date.
The architects wanted the interior to reflect the luxury of the local area, while also referencing Japanese design through the use of natural materials and finely crafted details.
Using a largely monochromatic palette, the architects set out to create different atmospheres on each floor. "The idea is that you walk up into the light," explained the studio.
The architects wanted to create an intimate and cosy space within the restaurant's lower ground floor and private dining area. Finished in dark colours and materials, the room has garlands of hops hanging from its oak grid ceiling in a bid to "soften up the space".
"Intimate and secluded, the lower ground floor is an atmospheric hideaway for parties to absorb the timeless elegance," said the studio of the 26-seat space.
The ground floor serves as the welcoming heart of the restaurant. Its interior incorporates custom woodwork, Danish design classics, industrial elements, natural stone table tops and a bar in blackened steel.
"Upon entering the ground floor of the restaurant, you're drawn to the sculptural leather sofas, perfect for visitors paying the restaurant a brief visit, having cocktails or waiting for a table," explained Norm.
A sculptural blackened steel staircase lit by matching Japanese gong-like lamps connects the ground and first floors.
Filled with daylight from tall windows, the open-plan first floor is the brightest of all. Wide plank flooring from Dinesen lines the floors while the space is divided by oak partition walls and light, transparent textiles that become translucent, light-bearing elements when they're lit up at night.
"The textiles throughout the restaurant were carefully selected to suit the various settings: heavy where needed to create a warm and private seating area and light where installed as subtle, elegant room dividers that play with the light," explained the Norm.
The first floor is furnished with oak tables and chairs alongside low banquette seating, while a large marble table in the semi-private dining room is lit by lantern-like, white lamps.
Danish elements include the Carl Hansen & Son chairs that are used throughout the restaurant as a reference to Danish design heritage, quality woodwork and craftsmanship. All of the restaurant's walls are painted with lime paints by Norwegian paint brand Jotun to give a soft textured finish.
Another recent project that saw the Copenhagen firm blending Japanese and Danish design sensibilities was a collaboration with Japanese furniture manufacturer Karimoku when the studio was asked to design four pieces of wooden furniture for a renovation project in Tokyo.

