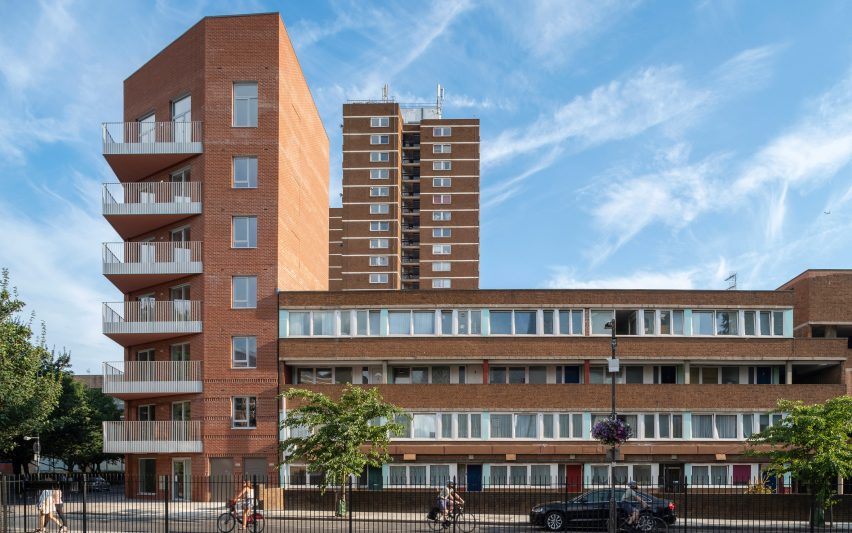Architecture studio Bell Phillips has added 27 brick homes to a 1960s estate in south London as part of a resident-led social housing scheme.
Two sloping roofed towers, one seven storeys and the other five, are connected by a three story building topped with a communal roof terrace.
Clad in sympathetic red brickwork, the new building of Marklake Court brings a mix of one, two and three bedroom apartments and maisonettes to to the Kipling Estate, which have been made available at council equivalent rents.
Bell Phillips were brought on to design the project by Leathermarket Community Benefit Society (CBS), the development arm of Southwark housing organisation Leathermarket JMB. The architecture practice had previously developed a social housing model for Greenwich council, designing cost-effective brick terraced homes for elderly and disabled people.
A trapezoid-shaped plot of land occupied by disused garages was identified as a potential infil site, and a 125 leasehold was obtained from Southwark Council for just £1. In the end, the council also covered the cost of the build.
"We did a whole series of workshops where people were invited to design it themselves," Joanna Vignola, an estate resident and leading member of the community trust told Dezeen.
In the workshops Bell Phillips asked people what they wanted from the scheme, bringing interactive models for residents to experiment with shapes for the building.
"Those early conversations a lot of ideas came out," Hari Phillips, co-founder of Bell Phillips told Dezeen.
"Some were quite specific, about people saying they didn't like open plan kitchens, but other things were more intangible, people saying: 'we want a building with a sense of permanence, a building we can be proud of, a building that feels part of the estate.'"
The architects also organised a series of walks around the area to gauge what the estate residents wanted from the new development.
"People reacted quite badly to new buildings with thin metal cladding," said Phillips.
"They wanted a building that was made out of brick. They really liked the Victorian warehouses and historic buildings of the local area. We tried to pick up on that and make a building that feels like it's going to be here for a hundred years."
Brickwork elements, such as the sawtooth details around the doorway of the street entrance, were included to reference the local architectural fabric. Precisely angled balconies prevent overlooking, while giving neighbours opportunities to communicate across the way, and most of the homes have views over the park or of the Renzo Piano-designed Shard.
Development managers Igloo worked with Leathermarket to undertake a housing needs studies. Older households under-occupying homes, families cramped into too-small apartments, and residents with mobility issues were prioritised for the homes.
"That's had a chain of benefit where people are then reallocated new homes. Over 100 families benefitted overall in the end from that sequence," explained Phillips.
Each of the 27 new homes were designed with their new tenants needs in mind. Ground floor maisonettes were planned for those with mobility issues, and a particularly large family flat was slotted into the central section.
"It was like a jigsaw puzzle working out how we could put it all together," added Phillips. "Pretty much every flat is unique, there are twenty different types."
Bell Phillips brought in samples for residents to pick their own combinations and colour-ways for flooring, tiles and worktops and organised tours of other developments to see the finishes in situ – and win them round to the merits of open plan kitchens.
It was this level of resident involvement, along with the support of the local council were key factors to the projects success agreed those involved.
"Ultimately councils want to build affordable housing. They're under resourced, but they have the land. We got more density on this site because the community did it themselves. Because they felt happy with the moves that we made," said Phillips.
"It coalesced from what people wanted. It's made the community feel empowered," added Vignola.
JMB plan to run workshops for other housing associations around the country that want to use the Marklake Court model as a blueprint. Bell Phillips is currently working on a 40 unit development for the same housing association in another estate 10 minutes down the road.
Marklake Court is a rare success story for London's postwar housing estates. The brutalist blocks of the Alison and Peter Smithson-designed Robin Hood estate in east London were bulldozed in 2017 to make way for a new estate, of which only 50 per cent will be affordable.
Last year also saw tragedy strike the Grenfell estate in west London when a 1960s tower block caught fire, killing 72 people. Grenfell tower had recently been refurbished and clad in combustable panels that have been partly blamed for the rapid spread of the fatal fire.
Photography is by Killian O'Sullivan.
Project credits:
Client: Leathermarket Community Benefit Society
Development manager: igloo Community Builders
Architect: Bell Phillips Architects
Project manager: RPS
Main contractor: Buxton
Planning consultant: Tibbalds
Cost consultant: Measur
Structural engineer: HRW Engineers
Services engineer: Hoare Lea
CDM co-ordinator: DBK

