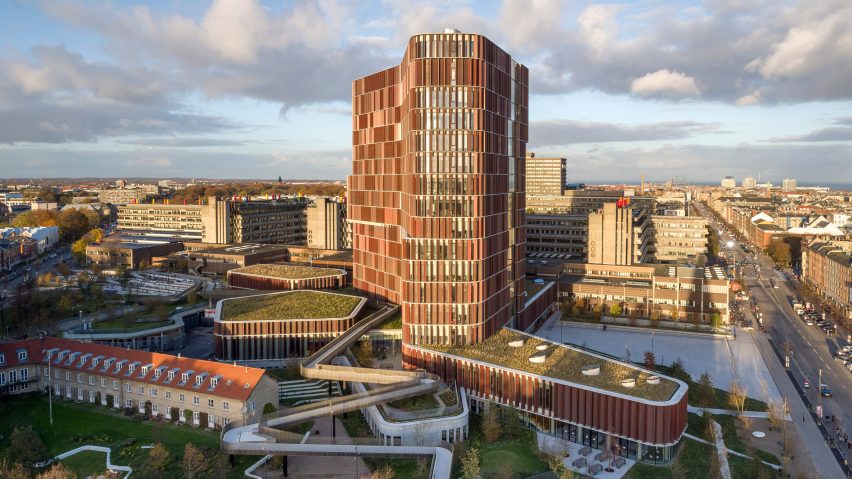Vertical perforated-metal louvres wrap around the curved facades of this tower designed by CF Møller Architects for the University of Copenhagen.
The Scandinavian firm designed the Maersk Tower as a state-of-the-art research facility and an extension of Panum – the university's Faculty of Health and Medical Sciences.
The 15-storey building contains both research and teaching facilities, as well as a conference centre with auditoriums and meeting rooms. It emerges from a low, star-shaped base that reaches out towards the city to enhance the connection between the school and the community.
The architecture studio described the tower's distinctive curved form as a "sculptural linchpin" for the faculty and a "visible link between the city and the North Campus."
Its innovative design earned the project a place on the shortlist for 2018 Dezeen Awards in the Tall building category, alongside buildings including a Modernism-inspired apartment block in Beirut and a headquarters for a beauty company in Seoul by David Chipperfield Architects.
Maersk Tower's smooth and dynamic glazed facades are covered by a grid of storey-height copper-coated shutters intended to reference the Danish capital's many copper church steeples.
The shutters create a relief-like grid around the building that help to protect the glazing from direct sunlight. The movable louvres open and close automatically in response to the sun's position, while their perforated surfaces allow ample daylight to reach the interiors.
The arrangement of the vertical panels also helps to mitigate the structure's overall scale and creates a vertical rhythm that complements the design of the original campus.
"The existing Panum complex, built in the 1970s, is considered to be a Brutalist masterpiece, and the Maersk Tower looks to refer to it clearly both in terms of colour and facade rhythm," the studio said.
"But unlike the existing Panum complex, which appears introverted, the base of the Maersk Tower embraces the city and invites the public in."
The building's podium contains shared and public facilities, including lecture halls, classrooms, a canteen, show lab, conference rooms and a book cafe. The proportions of this structure are designed to match those of the existing Panum complex.
A foyer also located on this level provides an open communal area for impromptu encounters with other students and staff. This space is connected with the upper floors by a large wooden staircase incorporating stepped seating that facilitates informal gatherings.
An open atrium that extends up through the tower houses a sculptural timber staircase connecting communal landings on each level. The staircase is visible from outside through a vertical break in the copper louvres.
The tower accommodates the building's research facilities, which are contained within glass walls to help maintain a visual connection between the occupants.
Surrounding the base of the building is an urban campus park that is open to everyone and therefore promotes a stronger connection with the local area.
The landscaped park incorporates an elevated path that brings both the public and the building's users close enough to see inside as it traverses the site between two important roads.
Other tall buildings designed by CF Møller include a student accommodation block in Odense comprising a trio of interlocking brick towers, and a proposal for a plant-covered tower in Oslo developed in collaboration with Reiulf Ramstad Arkitekter.
Photography is by Adam Moerk.
Project credits:
Architect: C.F. Møller Architects
Landscape architect: SLA
Engineer: Rambøll
Collaborators: Aggebo&henriksen, Cenergia, Gordon Farquharson, Innovation Lab

