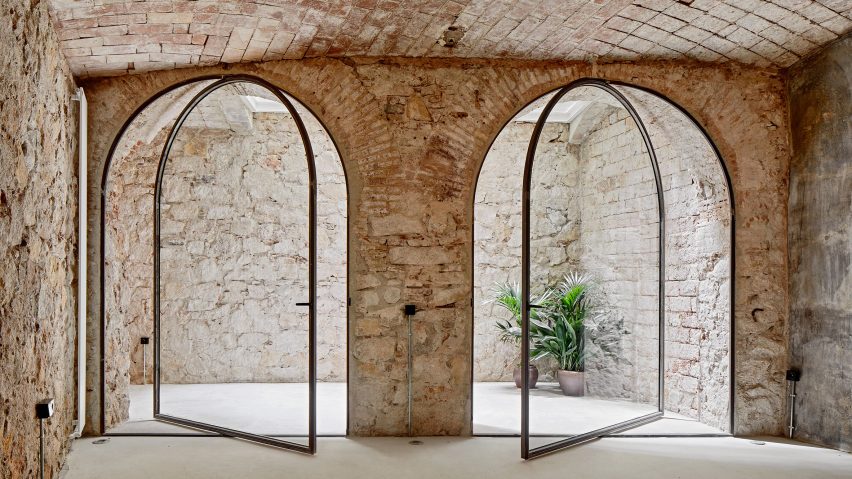Crumbling brick surfaces hint at the rich past of this triplex apartment in Barcelona, designed by architect Valentí Albareda with arch-shaped openings and warm oak floors.
The three-floor apartment is set within a former warehouse in Barcelona's up-and-coming Sant Antoni neighbourhood.
Originally built in the early 1900s, the building was first used to store bananas that were shipped over from the Canary Islands, before it was partially destroyed by a number of air raids during the Spanish civil war.
Locally-based architect Valentí Albareda has converted the site into living quarters for a young couple hailing from Ibiza and Dubai.
"From the beginning, the project brief was to improve the use and quality of this [building], and create flexible spaces without enclosing them into conventional room types," he explained.
"The result is a dwelling that fulfils [the inhabitant's] necessities, while respecting the original space's soul."
Albareda and his team began by making a series of structural changes to make the building seem more liveable. The rear wall of the existing basement has been punctuated with a pair of vaulted openings to reveal a small indoor courtyard.
Dressed with a handful of potted plants, this space is topped by a panel of gridded metal that allows day light to filter through from the upper reaches of the property.
A section of the attic floor – which has largely been reconstructed with steel – has been removed to make room for a chunky staircase that leads to the master bedroom. Panels of glass have also been integrated into the floor to give the illusion of height in the living area that sits directly underneath.
Albareda was also responsible for completing the apartment's interiors, which have been shortlisted in the inaugural Dezeen Awards.
Several of the rough stone walls have been left in their found state, the studio has freshened up the space with new oak parquet floors, fresh white cabinetry in the kitchen, and black-frame dining chairs.
Touches of warmth are provided by exposed timber ceiling beams and thin ceramic bricks, known as rasilla, which have been used to form the steps of a secondary stairwell. A large panel of glazing partially screened by wooden slats also forms the home's entrance, replacing a typical warehouse-style iron shutter door.
Last year architecture studio Emulsion took a more contemporary approach for the renovation of a triplex apartment in London’s brutalist Barbican Estate, where they created a series Le Corbusier-inspired colour-block walls.
Photography is by José Hevia.
Project credits:
Architecture: Valentí Albareda
Construction: Metric

