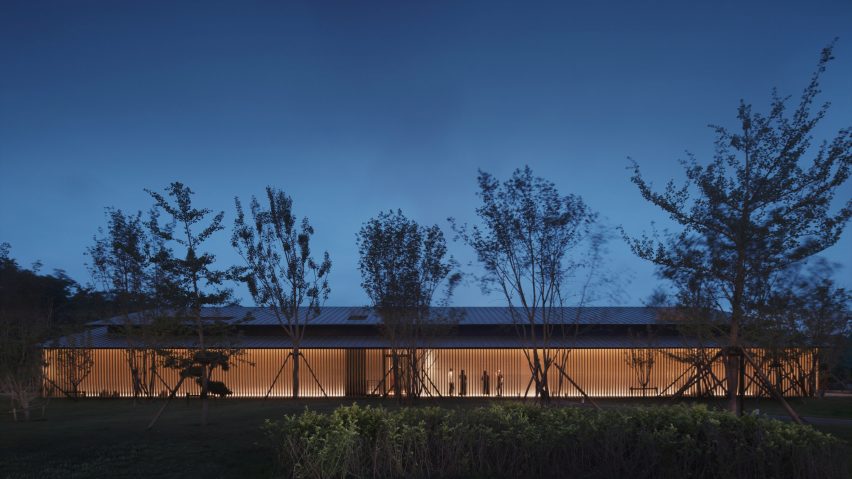Beijing-based architecture studio Plat Asia has completed a restaurant in the Chinese resort town of Aranya featuring three glass-walled dining rooms that look out onto a surrounding forest.
Plat Asia, founded in 2010 by Baoyang Bian and Donghyun Jung, designed the Forest Dining Club for a site in Aranaya, which is located within in the port city of Qinhuangdao.
The restaurant's location on the edge of a forest informed a pared-back design and material palette that seeks to immerse guests in their natural surroundings.
"The building itself is intentionally faded out, in order to make people focus on experiencing the nature," the architects explained.
"The project is an exploration of the spatial aesthetics of contemporary oriental architecture, and is a media for the communication between people and the nature."
The building is divided into three units that extend towards the forest.
Trees planted between the different volumes ensure the woodland intersects with the architecture and encloses the rooms on three sides.
On the side that faces towards the city, the three dining rooms are connected by a circulation block featuring a facade made from light-coloured concrete.
The facade is concealed behind a screen of slatted timber that helps it to blend in with the trees.
The circulation building is topped with a double-layered pitched roof that extends out 2.4 metres from the concrete facade to form a sheltered corridor leading towards the dining club's entrance.
"The space multiplies both aesthetic expression and functional experience," the studio added.
"It is not only a transition zone that blurs the boundary between inside and outside, but also an intersected space of the building's interior and its surrounding environment."
Inside the building, a simplified palette of materials combines muted tones and natural textures to create a relaxed atmosphere that complements the forest setting.
Floors throughout are covered with Japanese tatami mats and guests are encouraged to walk around barefoot to minimise noise within the dining spaces.
The minimal material palette also includes natural wooden partitions, untreated concrete walls, and a ceiling in the public dining room made from washi paper.
The two other rooms at either end of the building offer more intimate and private dining spaces, including one with a central sunken seating area.
Photography is by Arch-Exist.
Project credits:
Architecture and interior design: Plat Asia
Principle architect: DH Jung
Project architect: Guowei Liu
Design team: Baoyang Bian, Qiyang Shen, Kaiqi Yang, Minjia Lv, Jingyun Lian, Dongsheng Xiao, Xinwei Liu
Operation team: Shinkai by Hatsune
Lighting design: Beijing Bamboo Lighting Design
Decoration: View Deco
Furnishing design: Nice Things
Construction: Beijing Huachengboyuan Engineering Technology Group

