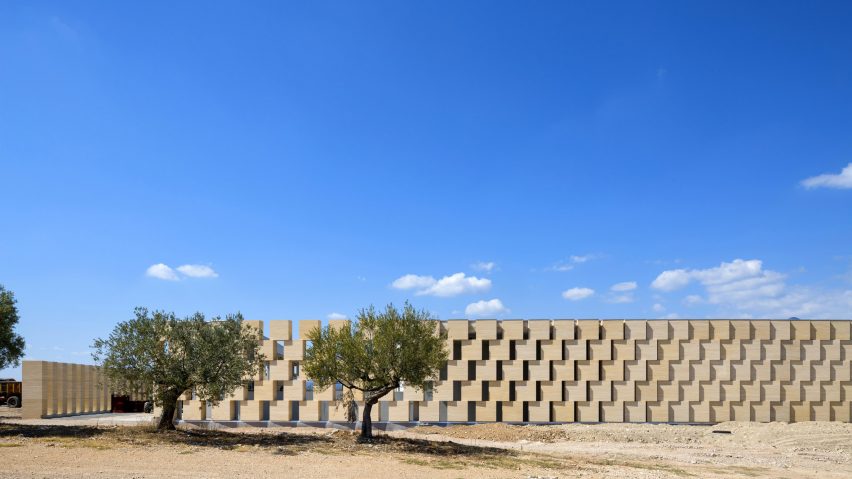Carl Fredrik Svenstedt Architect has completed a winery in Provence with facades made of one-tonne stone blocks, which are staggered in places to let the light in.
Paris-based Carl Fredrik Svenstedt Architect designed the facility for winemaker Les Domaine Ott's Château de Selle estate, which is located in the iconic Côtes de Provence region near the Mediterranean coast.
The estate, which was the first site purchased by the company's founder Marcel Ott in 1912, is located close to the Cistercian Abbaye du Thoronet, and the new building aims to capture some of this heritage in its use of stone extracted from nearby Roman-era quarries.
"Building in stone implies carving a mountain, the result imposing and profound, creating a presence with self-evident materiality," said the architects.
The winery and visitor centre is partially embedded in a hillside to help achieve a consistent internal temperature that is optimal for winemaking.
Its two massive stone walls are arranged parallel to the terraced vineyards, with one surface curving to create an enhanced sense of dynamism that mirrors the movement of passing cars on the nearby road.
"The winery and visitor centre marks a new horizon in the Provencal landscape, a mineral presence anchored in the rolling vineyards overlooking the historic Chateau de Selle," said the studio.
The walls are formed of blocks with dimensions of one square metre and a depth of 50 centimetres. The blocks each weigh exactly one metric tonne and are stacked to a height of ten metres.
The end facade accommodating the entrance comprises a row of columns that permit glimpses of the interior through the glazed gaps in between. From inside, these openings frame views out across the vineyards.
The blocks forming the two long elevations are angled slightly to create a graphic pattern of light and shadow across the length of the building that mitigates its monumentality.
At either end, the spaces between the blocks increases gradually to create a more transparent aesthetic and allow daylight to filter through into various functional areas.
"The massive walls frame the winemaking process, sheltering the wine, work and visitors," the architects said. "The walls are both imposing and light, shifting as needed to become porous screens, providing views, access and ventilation."
Inside the building, the main processing areas are embedded in the earth and are arranged linearly to make use of the natural gravitational flow of the sloping site.
These areas, including the cask room and a hall filled with steel fermentation tanks, can be overlooked from the public esplanade and reception areas.
Winemakers around the world have invested in innovative architecture projects in recent years, including a Canadian firm that employed Olson Kundig Architects to design its gravity-flow winery, and the owners of a winery near Venice that has been modernised with the addition of wine-coloured cladding.
Photography by Hervei Abbadie.
Project credits:
Lead Architect: Carl Fredrik Svenstedt Architect
Architect: Tae in Kim, Camille Jacoulet, Thomas Carpentier, Clément Niau
Structure: Beccamel Mallard, Ingénérie 84
Landscape: Christophe Ponceau, Mélanie Drevet

