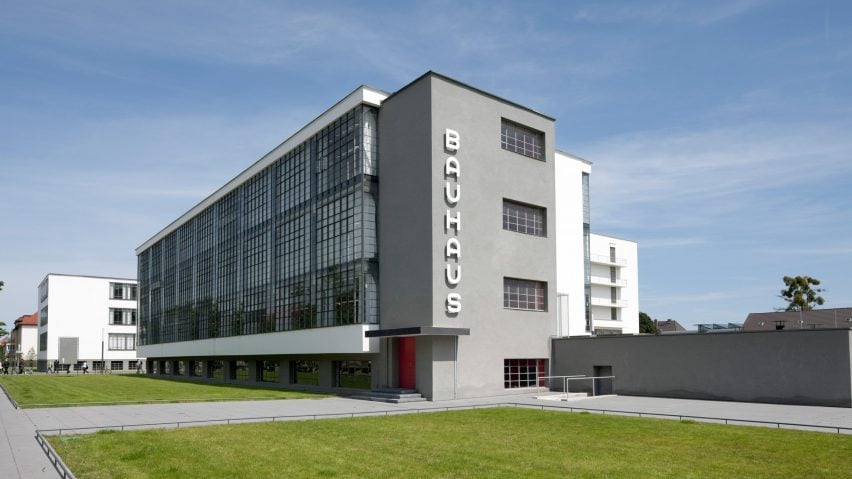To continue our Bauhaus 100 series exploring the key projects and figures of the influential design school, we take a look at its home in Dessau, designed by Walter Gropius to embody the school's core principles and values.
Gropius founded the Bauhaus in Weimar, Germany, in 1919, as a new kind of art school based around a holistic approach to the creative disciplines. The objective was to facilitate the creation of a Gesamtkunstwerk – or total work of art – in which buildings and everything in them were designed as a whole entity.
The Bauhaus promoted a unified vision for the arts that made no distinction between form and function, and therefore Gropius wanted the school's architecture to reflect these values.
An appreciation of the evolving relationship between art and industry was also key to the Bauhaus philosophy, which informed the use of modern materials and industrial processes across its various creative subjects.
When the school was forced to relocate to Dessau, after succumbing to pressure from Weimar's conservative political regime, Gropius seized the opportunity to design a suitably bold and progressive building.
The architectural project was commissioned and funded by the city of Dessau, and was designed by Gropius in his own office, as the Bauhaus did not establish its own architecture department until 1927.
The campus features an asymmetric pinwheel plan, with dedicated areas for teaching, an auditorium and offices, and housing for students and faculty distributed throughout three wings connected by bridges.
Among the innovative methods used in its construction were a framework made from reinforced concrete and brick, large expanses of glazing, and flat roofs covered with asphalt tiles that could be walked on.
Several of these ideas were originally explored by Gropius in his design for the Fagus factory in Alfeld-an-der-Leine, which was completed in 1911, and is considered one of the first examples of modernist architecture.
The Bauhaus Dessau's most striking features are its glass curtain walls, which wrap around corners and provide views of the building's interiors, and its supporting structure.
Workshops are housed in a three-storey, glass-fronted wing that ensures plenty of natural light reaches the interior. Another three-storey volume contains the studios, while a five-storey block provides accommodation for students and junior masters.
The workshop wing and studio building are connected by a two-storey bridge that also contained administrative offices, as well as the private office used by Gropius until he resigned in 1928.
A single-storey building housing the auditorium, stage and canteens links the workshop wing and accommodation block.
The completed building encapsulated the notion of a Gesamtkunstwerk, with interior fittings, furniture and lighting produced in the school's workshops.
The Bauhaus operated from Dessau until 1932, when it was forced to close by the rising National Socialist German Workers' Party (Nazi Party). The school relocated to Berlin, with new director Ludwig Mies van der Rohe overseeing the refurbishment of a derelict factory to create its final site.
The school in Dessau was bombed during the second world war, and was only partially repaired in the following years. The building was first listed in 1972 and the subsequent award of UNESCO World Heritage status in 1996 led to a comprehensive programme of renovations.
In 1994, the Bauhaus Dessau Foundation was established to preserve the building and oversee its reinstatement as a leading centre for design, research and education.
The school is now fully restored and accessible to the public. It plays host to festivals, residencies, exhibitions and academic courses. Work is also currently underway on the Bauhaus Museum Dessau, which is set to open on the campus in 2019.
The Bauhaus is the most influential art and design school in history. To mark the centenary of the school's founding, we've created a series of articles exploring the school's key figures and projects.
See the full Bauhaus 100 series ›
Photography is by Tadashi Okochi, unless stated.

