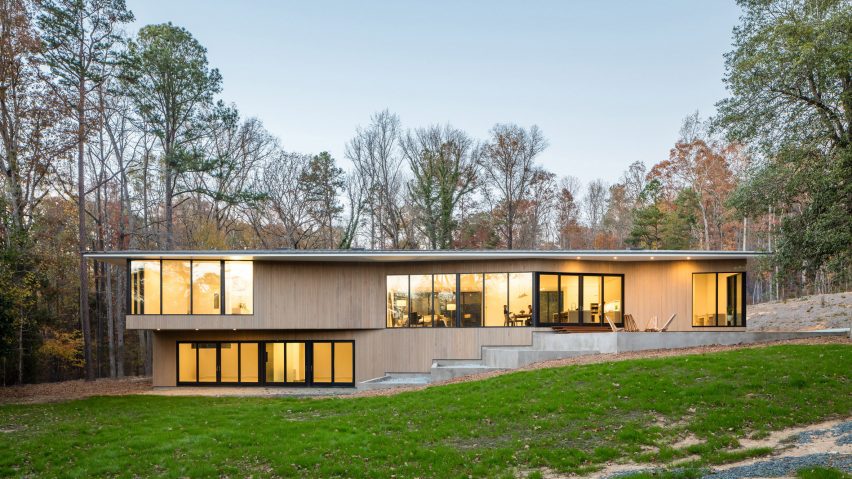US studio Smitharc Architects has designed a family dwelling in Durham that features cypress cladding and ample windows, reaching out into the natural landscape.
Built for a family of four, the Blue Dog Residence sits on a wooded property in the northern part of North Carolina. The gently sloping site, which features a pond, totals nine acres (3.6 hectares).
The clients, Sheila Lee and Matt Ellis, came to know Smitharc Architects through family members. The Dallas-based firm had recently designed a house in Texas for Lee's sister and brother-in-law.
"The crisp modern style of that home resonated with the young parents of two," said the firm in a project description. "However, it was the way the spaces functioned so perfectly for the large extended family's frequent gatherings that sealed the deal to collaborate with the same designers for their Blue Dog Lane residence in Durham."
While Lee and Ellis had similar programmatic needs as their relatives, their site was more rural and spacious. In response, the team created a house that stretches out in order "to capture expansive views and take on a more sculptural stance to address the scale of the landscape".
Roughly L-shaped in plan, the home has exterior walls wrapped in cypress siding and large bands of glass. A shallow, hipped roof is sheathed in standing-seam metal – a gesture to the vernacular architecture in the area. Also drawing from the rural context is a wide porch that recalls those found on dogtrot houses in the American South.
Rather than creating boxy forms, the team incorporated faceted walls that "dance in and out", and direct views toward certain features in the landscape. Roof overhangs help shade the home's floor-to-ceiling windows and doors, made of insulated glass.
Encompassing 4,700 square feet (437 square metres), the home has two levels. The primary public and private areas are situated on the ground level, while a basement contains a playroom, bedroom and storage.
On the southwest side of the home, the master bedroom cantilevers over the site, helping "reinforce the modern underpinnings of the design".
Rooms feature wood flooring, contemporary decor, and a soft colour palette. A terraced patio in the rear offers a place to take in the fresh air and enjoy the scenic terrain.
Smitharc Architects was formed in 2006 by Signe and Jason Smith, who met while studying architecture at the University of Texas at Austin. The firm has an extensive portfolio of contemporary homes in Texas and beyond.
Photography is by Keith Isaacs.
Project credits:
Architect: Smitharc architects
Clients: Sheila Lee and Matt Ellis
Builder: Ruffy McLamb Building Company
Doors and windows: Jeld-Wen

