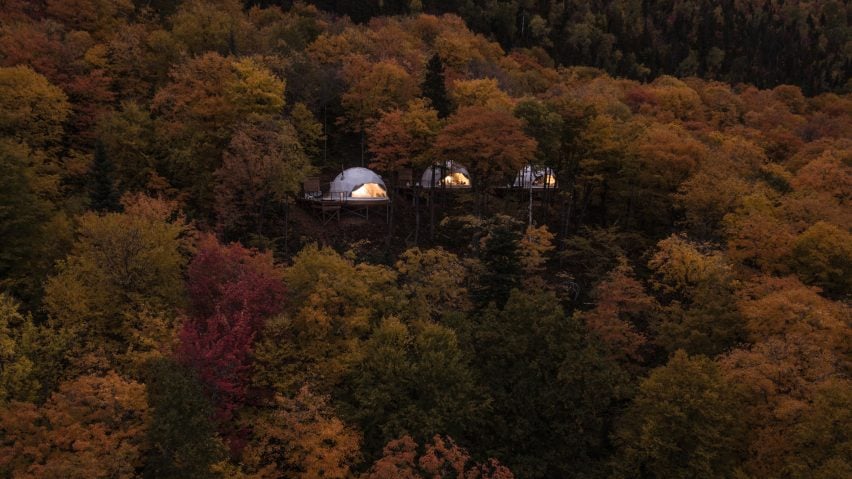
Eco-luxury domes by Bourgeois/Lechasseur peer out from Quebec forest
A trio of grey camping domes, which peek out like beady eyes from a hillside forest in Quebec, form a luxury eco-resort designed by Canadian firm Bourgeois/Lechasseur.
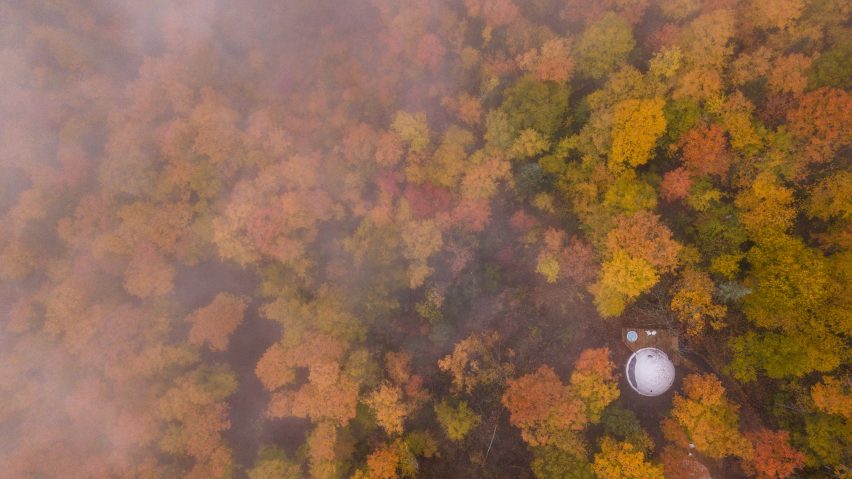
The site is located on mountain in Petite-Rivière-St-François – a municipality near to the Le Massif de Charlevoix ski range. The domes form the first phase of a sustainable tourist resort developed by Dômes Charlevoix.
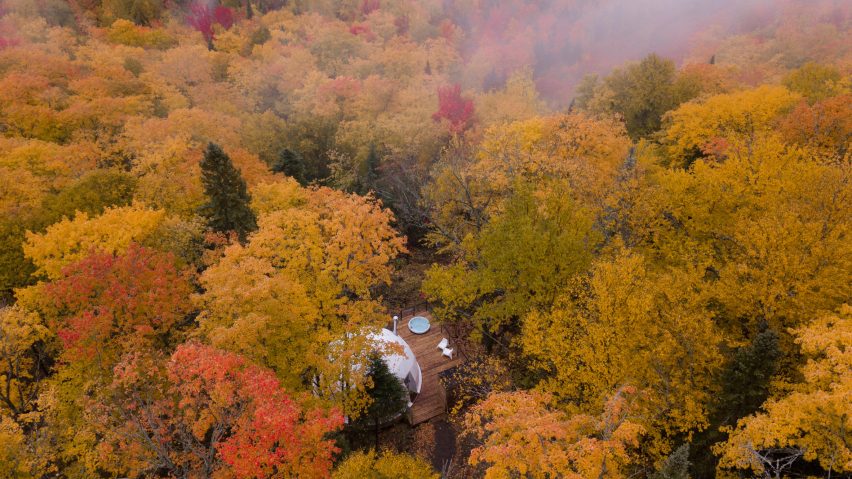
To meet the environmentally friendly aims of the project, local studio Bourgeois/Lechasseur Architectes wanted the three holiday cabins to make little impact on the natural surroundings. Ambitions included a minimal footprint and conserving as many trees as possible.
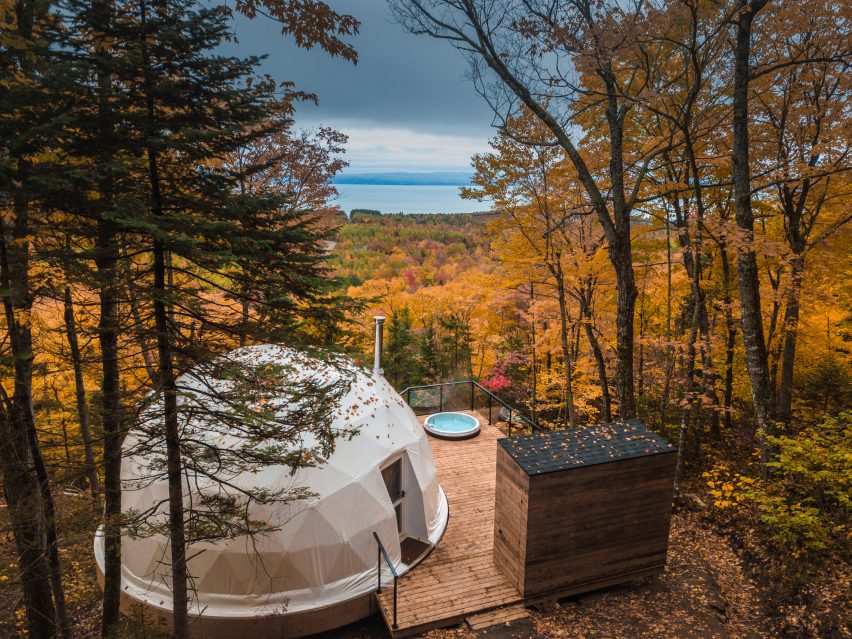
Each of the structure is cantilevered from the hill using delicate bracing, and elevated to sit just underneath the tree canopy. Wooden platforms that match the hues of the surroundings form bases for the geodesic domes on top.
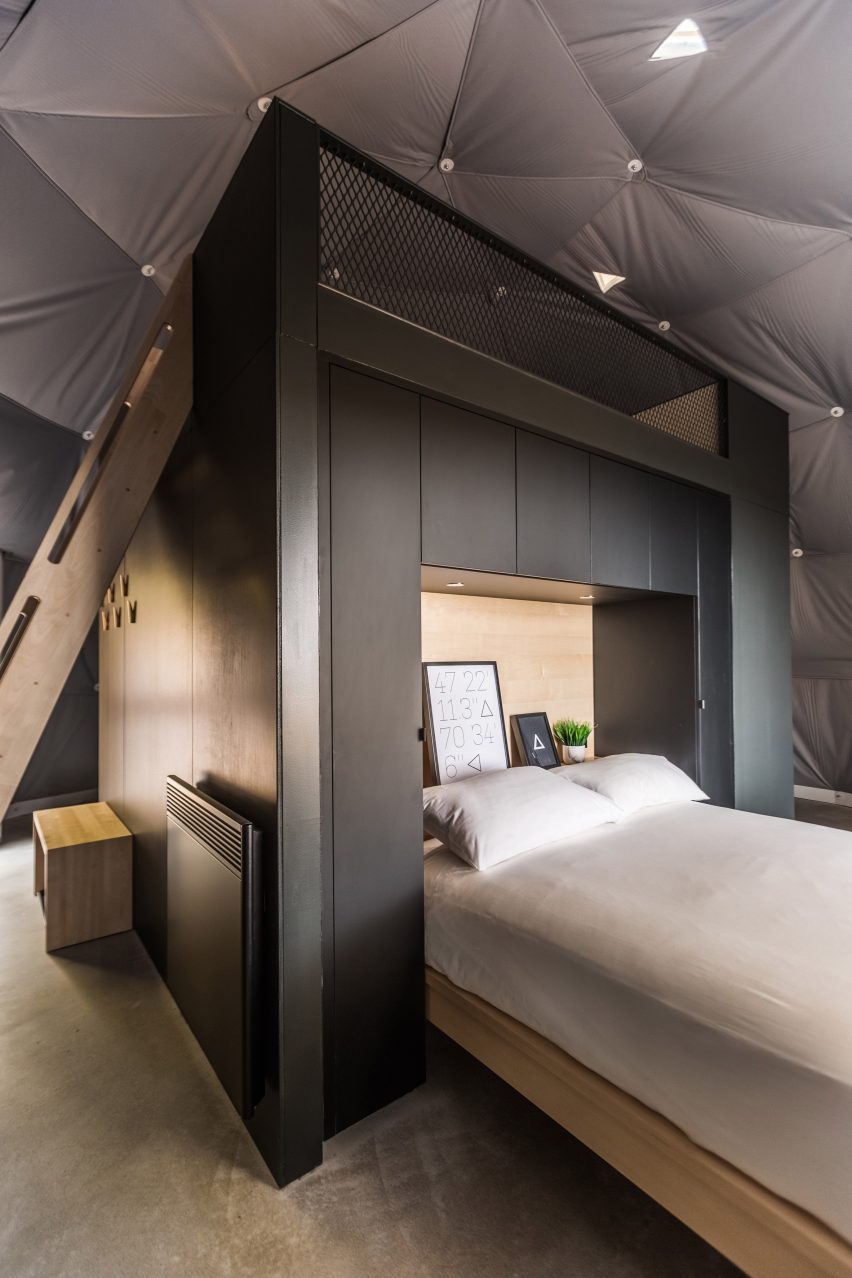
"The three domes... blend in harmoniously with the landscape," said Bourgeois/Lechasseur in a project description. "Each one is located on the mountain side and perfectly integrated to the landscape."
Made famous by architect, inventor and environmentalist Buckminster Fuller, geodesic structures comprise thin lattices of triangular modules. The forms are extremely strong, yet use little material and remain lightweight.
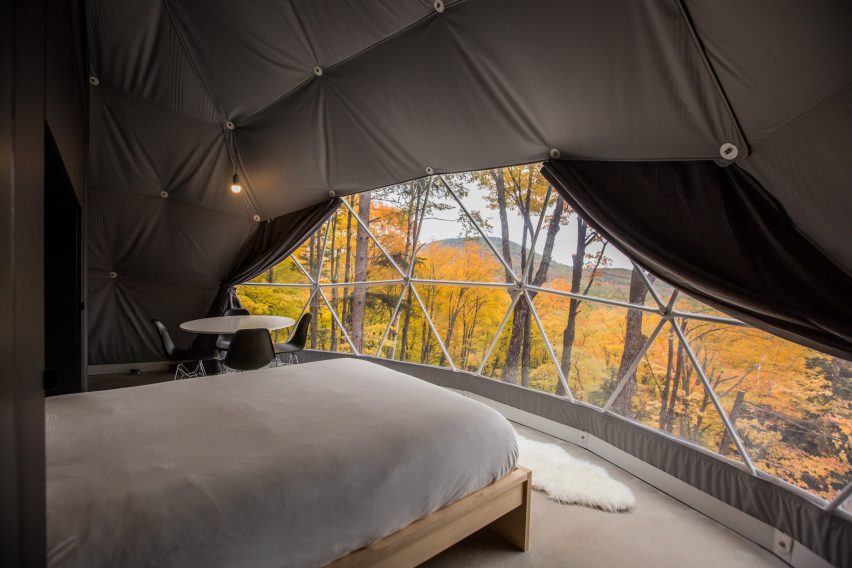
The structures at Dômes Charlevoix were prefabricated and installed on site.
Bourgeois/Lechasseur chose a pale grey canvas, made of PVC, to provide a muted covering for each. Extra insulation enables the cabins to be inhabited year round, even in northern Quebec's cold winters.
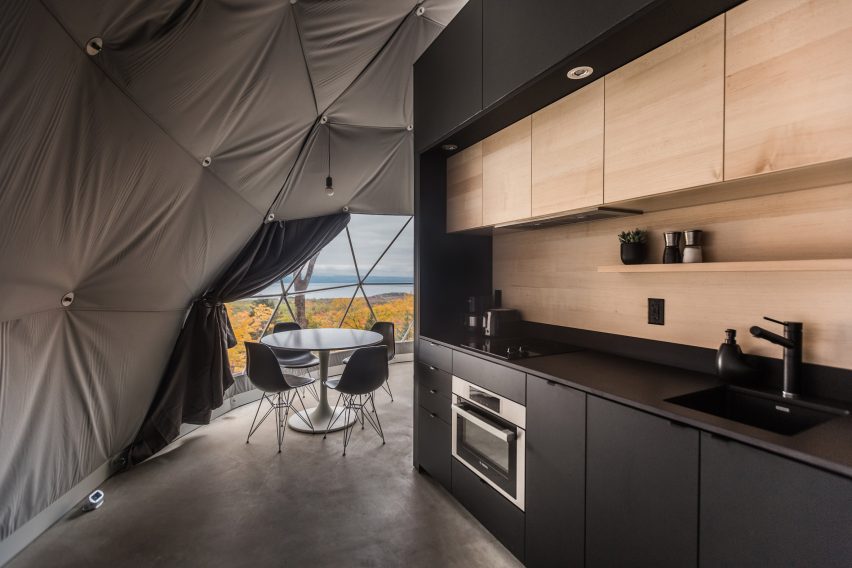
The tent-like material peels back to create large windows, offering views down the mountainside to the nearby Saint Lawrence River. When the cabins are lit up at night, the windows resemble eyes peering out from the trees.
Occupants are warmed by radiant heating in the concrete floors, and black wood-burning stoves.
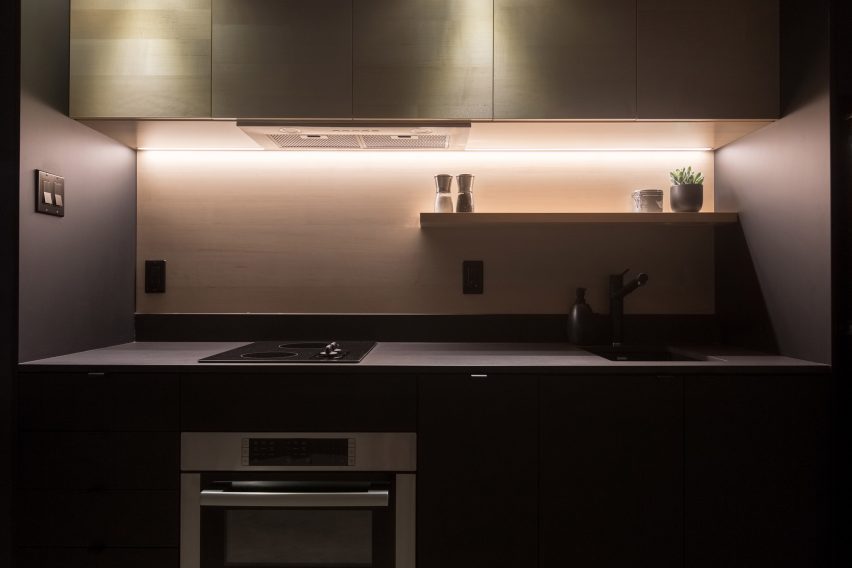
Monochrome details add luxurious touches to the interiors of the small cabin, which can each host up to four people.
Black boxes are inserted in the middle of circular structures, concealing bathrooms inside and small kitchenettes built into the exterior.
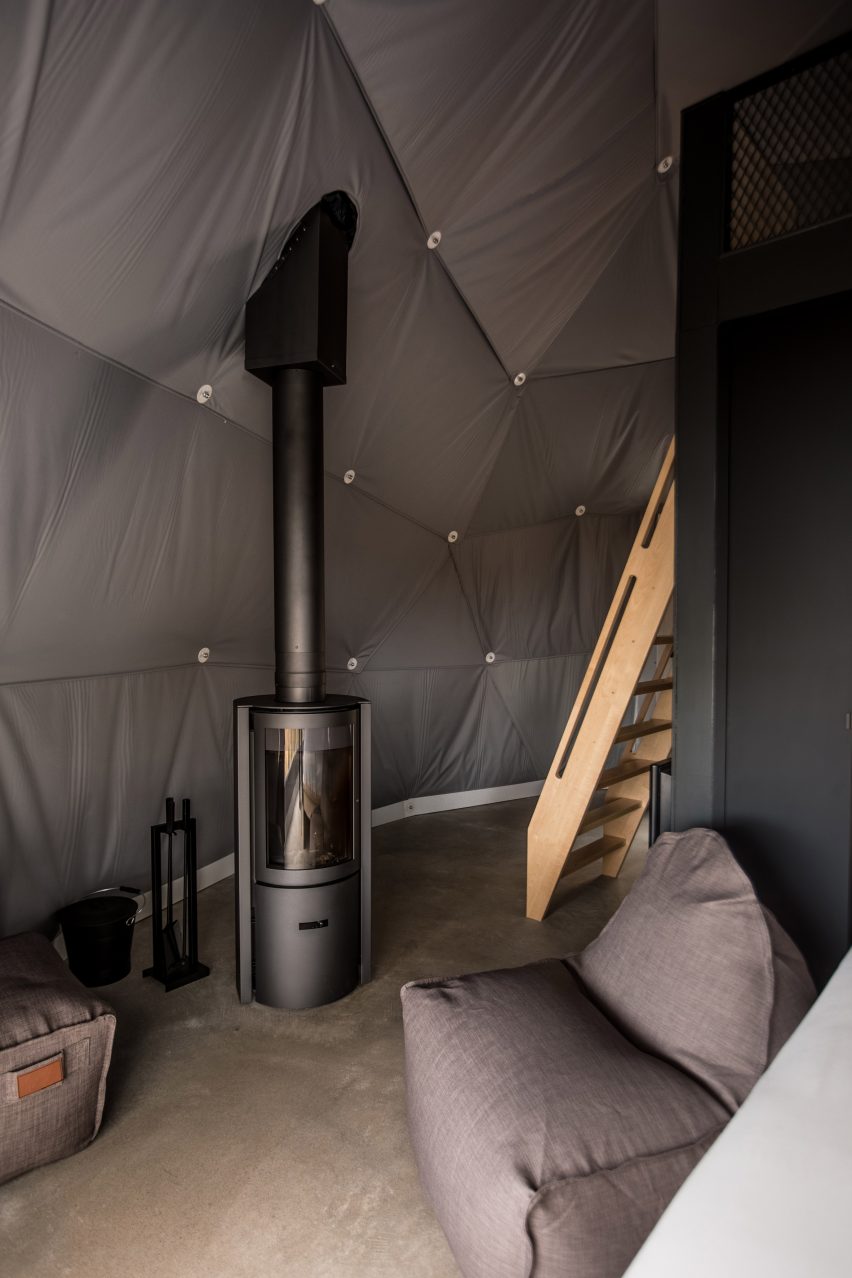
Their tops act as mezzanine levels for extra beds, which are accessed by a wooden ladder. The master beds are located on the lower levels, oriented to face south.
Outside, the wooden platforms extend to form decks where guests can dine al fresco or bathe in hot tubs.
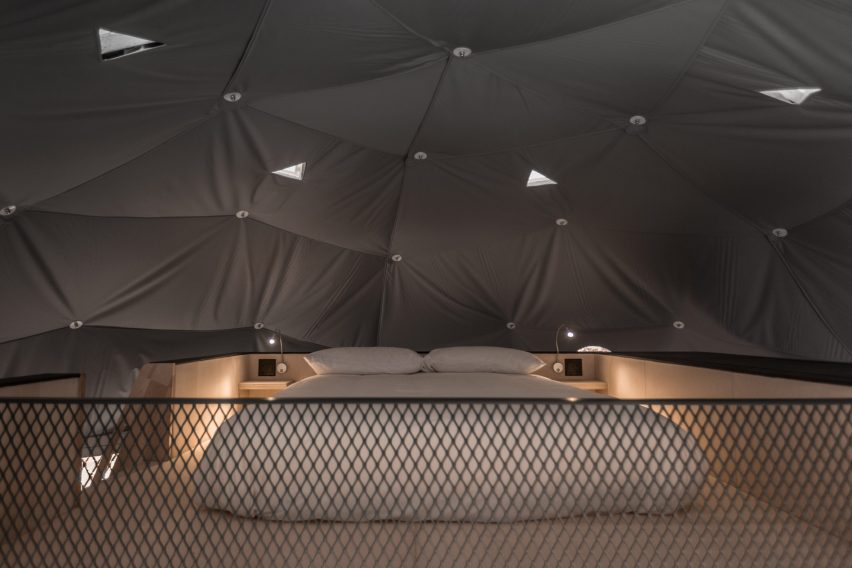
Founded by Olivier Bourgeois and Régis Lechasseur in 2010, Bourgeois/Lechasseur Architects has completed a variety of residences in Quebec. Examples include a stepped chalet, a light-filled house with a metal stair, and a property designed to withstand blustery weather.
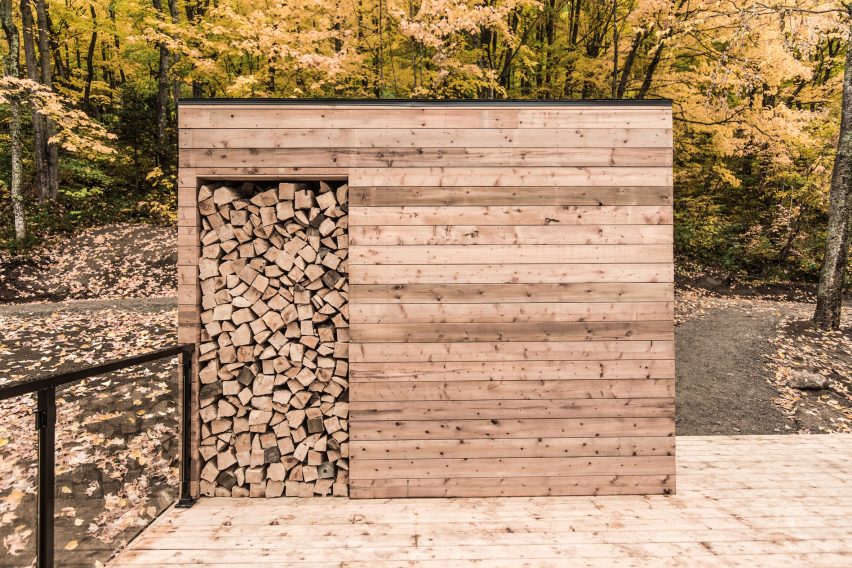
Eco-resorts like Dômes Charlevoix have grown in popularity in recent years, aligned with a greater awareness of environmental impact. In a similar project in northern Portugal, architects Luís Rebelo de Andrade and Diogo Aguiar designed woodland cabins nestled amongst the trees of a park.
Project credits:
Architects: Bourgeois/Lechasseur architects
General contractor: Urbanext