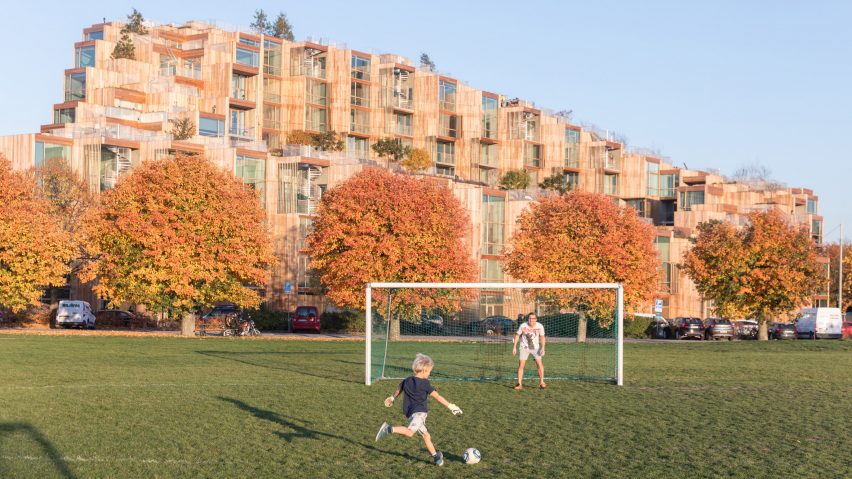Bjarke Ingels' architecture studio BIG has completed a modular apartment block called 79 & Park in Stockholm that looks like a verdant wooden hillside.
The terraced cedar-clad homes face Gärdet park and are arranged on four sides around a central communal courtyard. Prefabricated units were used to create a flexible and inexpensive design and build process.
Each of the 196 units has access to private and shared roof terraces, covered in greenery to match its parkside location.
Square modules, measuring 3.6 by 3.6 metres, are arranged in a stepped design to create a building that reaches 35 metres at the highest point.
"79 & Park is conceived as an inhabitable landscape of cascading residences that combine the splendours of a suburban home with the qualities of urban living," said Bjarke Ingels, founding partner of BIG.
"The communal intimacy of the central urban oasis offers peace and tranquility, while also giving the residents a feeling of belonging in the larger community of 79 & Park. Seen from a distance, 79 & Park appears like a manmade hillside in the centre of Stockholm,” he added.
Communal facilities for the apartment block include a dog daycare, bicycle parking, and a preschool.
Many of the apartments have different layouts, with interiors decorated with white oak floors and natural stone surfaces.
"79&Park [is] proof that it is possible to change and improve the cityscape of Stockholm," said Oscar Engelbert, CEO and founder of Oscar Properties.
Developer Oscar Properties commissioned BIG to design a human-scaled housing block for the Swedish capital in 2011.
The Copenhagen-based architects are also building a residential development of stacked cubes in Toronto. The Canadian apartments will look like pixelated peaks and valleys. They recently completed a curved "wall" of affordable housing in Copenhagen made of stacked modular blocks.
Herzog & de Meuron are currently building an apartment tower block in Stockholm on the site of gasholders built in the 1930s. However, the city's council has just blocked an Apple Store by Foster + Partners and the David Chipperfield-designed Nobel Center.
Photography by Laurian Ghinitoiu.
Project credits:
Client: Oscar Properties
Collaborators: Acad International, Andersson Jönsson Landskapsarkitekter, BIG IDEAS, De Brand Sverige, Dry-IT, HJR Projekt-El, Konkret, Metator, Projit, Tengbom, HB Trapper
Partners-in-charge: Bjarke Ingels, Jakob Lange, Finn Nørkjær
Project leader: Cat Huang
Project manager: Per Bo Madsen
Project architects: Høgni Laksáfoss, Enea Michelesio
Constructing architects: Jakob Andreassen, Tobias Hjortdal, Henrik Kania
Team: Agata Wozniczka, Agne Tamasauskaite, Alberto Herzog, Borko Nikolic, Christin Svensson, Claudio Moretti, Dominic Black, Eva Seo-Andersen, Frederik Wegener, Gabrielle Nadeau, Jacob Lykkefold Aaen, Jaime Peiro Suso, Jan Magasanik, Jesper Boye Andersen, Jonas Aarsø Larsen, Julian Andres Ocampo Salazar, Karl Johan Nyqvist, Karol Bogdan Borkowski, Katarina Mácková, Katrine Juul, Kristoffer Negendahl, Lucian Racovitan, Maria Teresa Fernandez Rojo, Max Gabriel Pinto, Min Ter Lim, Narisara Ladawal Schröder, Romea Muryn, Ryohei Koike, Sergiu Calacean, Song He, Taylor McNally-Anderson, Terrence Chew, Thomas Sebastian Krall, Tiago Sá, Tobias Vallø Sørensen, Tore Banke

