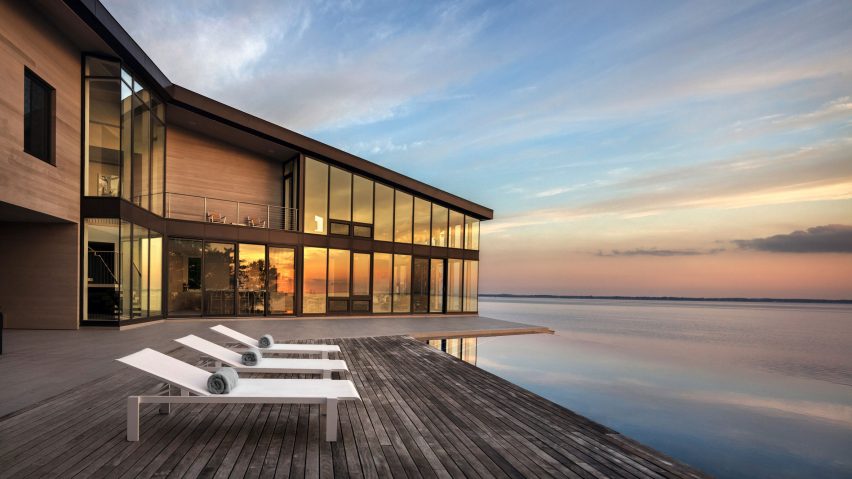An opening cuts through this Hamptons residence by Marvel Architects, revealing an infinity pool and Peconic Bay beyond when viewed from the driveway.
The three-bedroom Red Creek Road Retreat was completed as a weekend residence in the popular vacation town of Southampton, on the South Fork of New York's Long Island. The house overlooks Peconic Bay, a short distance inland from the Atlantic Ocean.
"The house has stunning views to both The Great Peconic Bay and the forest, providing dramatic changes in light and shade throughout the day," said Manhattan-based Marvel Architects in a project description. "The residence's geometric shape frames unique views of the water and surrounding landscapes."
In plan, the home comprises two volumes that intersect at an angle. Where they meet, the architects created an opening on the ground level that forms a passage towards the back of the property and frames views of the landscape.
"From the driveway, a pass-through forms a walkway directly through the structure, creating a seamless flow from the front yard to the backyard," said Marvel Architects.
This opening forms an entrance into a vestibule, which leads into an open-plan kitchen, living and dining room. The upper floor only occupies part of the home, allowing the living room to be double-height.
Floor-to-ceiling windows provide expansive views of the bay. The back terrace features an infinity pool, which creates the illusion of a continuous water surface stretching towards the horizon.
A monumental board-formed concrete fireplace separates the living room from the kitchen and dining area, but is open to both sides. It also extends upstairs, providing a hearth in the master bedroom.
A steel-and-wood staircase leads up to the bedroom level. Occupying one side, the master bedroom is built as a mezzanine, which overlooks the living room below and gains plenty of light from the expansive windows.
The master suite enjoys a private terrace that overlooks the backyard, a walk-in closet, and a private bathroom.
The other wing of the home includes two additional bedrooms separated by a bathroom, as well as a den occupying the southern end of this floor.
Marvel Architects stuck to a muted palette throughout the home, allowing building elements such as the exposed wooden structure and concrete fireplace to stand out. Colourful accents are brought in with bright furnishings, rugs, and wall art.
The exterior is finished with horizontal cedar planks, with a black metallic roof. "The house is wrapped in natural cedar cladding, a modern ode to its natural surroundings," said the studio.
In close proximity to New York City, the beach communities of the Hamptons are sought-after destinations for luxury second homes. Other recently completed examples nearby include a house with a grass-covered roof by Mapos Studio, and a "secret enclave in the trees" by Blaze Makoid Architecture.
Photography is by David Sundberg, ESTO.

