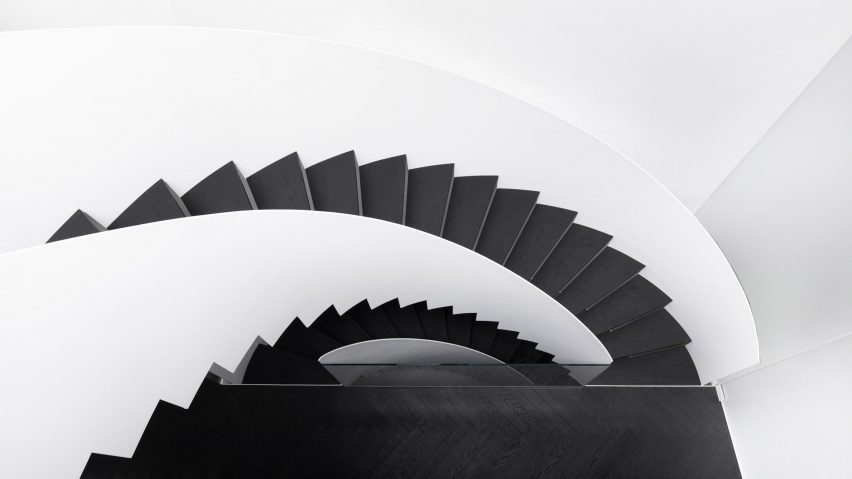Black and white spaces, including a sculptural staircase and a wine cellar, are found across this brick house overhauled by Montreal firm La Shed Architecture.
Maison du Parc, or Park House, is a three-storey residence in the Canadian city that has received a redesigned rear facade and a dramatic interior renovation.
La Shed Architecture gave the house a fresh coat of white paint on its brick front, after the facade was carefully preserved, while the fully glazed exterior joins a garden, pool and detached garage at the back.
Inside, a stark palette of black and white creates a contemporary aesthetic, visually warmed slightly by the herringbone-patterned dark wood flooring.
"This home, with its high level of contrast and impressive scenery, is inspired by the architecture of early-century mansions," said La Shed Architecture.
Upon entering is a foyer with a frosted glass coat closet, and a living room "painted in a comforting grey" centred around a white marble fireplace.
"The living room is organised in the conventional manner of mansions, particularly through the centred, symmetrical perspectives created by the double windows looking out at the park and the narrow double doors leading to the kitchen," the studio said.
A kitchen island with a sink and cooktop serves as a hub, with black matte cabinets and a white marble counter. Another freestanding volume is painted black, accommodating two ovens and featuring doors that fold shut to conceal kitchen equipment.
In the adjacent dining area, a wood table and four matching chairs on either side stand out against the austere surroundings.
A notable, curved stairwell with missing risers is visible from the dining table. This sculptural stairway spans all three levels of the home and is illuminated by a skylight above.
"Thin, carved partitions curve around and envelop the wooden steps," said the studio. "Translucent glass partitions, placed on both sides of the staircase, allow light to enter, while only subtly revealing what is behind, creating remarkable light effects and a mysterious depth."
The steps continue the home's dark wood flooring, while white rails seamlessly blend in with the otherwise crisp surfaces to create interiors.
The basement houses a wine cellar, where frosted glass walls partially conceal dozens of wine bottles.
"Designed with guests in mind, the basement bathroom delivers a surprising experience inspired by bathrooms in the finest restaurants," said La Shed. "A cylindrical basin was installed on the floor in front of a partition mirror, hiding the facilities, in a space with a theatrical feel."
Two bedrooms with ensuite bathrooms are located upstairs, along with an office-lounge that has dark walls similar to the living room below. The entire home, including the top floor, is cohesively designed with monochrome materials, and a combination of vintage and contemporary furnishings.
La Shed often uses black-and-white decor for its projects, with other examples including a compact split-level home also in Montreal, and a black gabled lakehouse in Quebec.
Maison du Park is shortlisted for Dezeen Awards 2018 in the house interior category. Winners will be announced during a ceremony in London on 27 November 2018.
Photography is by Maxime Brouillet.

