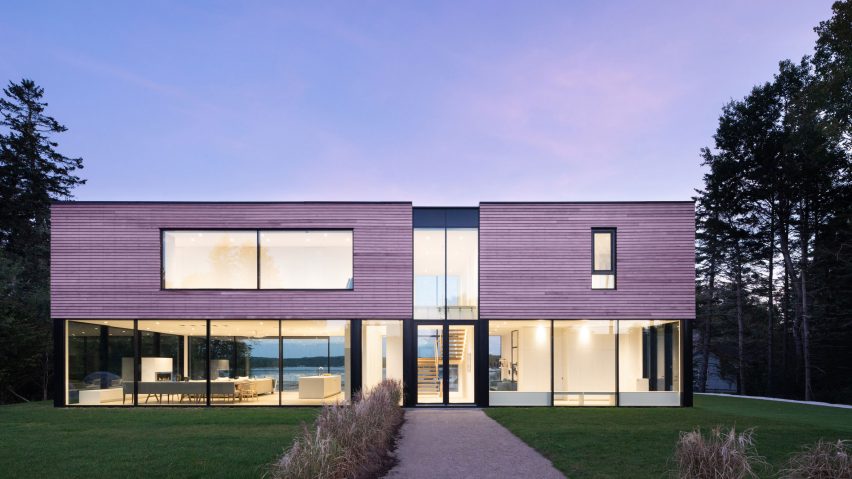An entirely glazed ground floor provides views of the Nova Scotia coast from this holiday home, designed by Canadian studio Omar Gandhi Architect.
Designed for a young family, the Teph Inlet residence is situated beside the ocean in the village of Chester.
The property comprises a two-storey main house and a nearby guest unit, both cuboid in shape, which face onto a rectangular swimming pool and paved outdoor space.
A garage at the front of the site lines up exactly with the pool house further back, creating a linear sports area in-between where the family can enjoy a zipline and other activities.
The rear terrace is open to the boat-sprinkled harbour beyond, while trees tower over the either side of the otherwise grassy plot.
"The pool and main house make for an enclosed court on the private side of the house, while an aluminium panel-clad garage forms the entry court on the public side of the house" said a description from Omar Gandhi Architect, which has offices in Halifax and Toronto.
Surrounding the ground level of the residence are floor-to-ceiling glass panels, which slide open onto the stone deck from the open-plan lounge, dining and kitchen area.
Located to one side of a doglegged staircase, this living space is minimally furnished with pale items that face a white marble fireplace at the end.
On the other side of the stairs is a study, an ensuite bedroom and another separate washroom. A pocket door beside the main entrance, and a secondary access point down the corridor, allow this section to be closed off and used independently.
Omar Gandhi Architect kept the central stairwell as bright as possible by using double-height glazing on both sides.
"Floating white oak stairs connect the ground-floor programme with the light-filled upper level through both punched windows and skylights," said the studio.
This level – wrapped in red cedar on the exterior – contains a spacious master suite, with a walk-in closet and its own bathroom.
A further three bedrooms and two bathrooms can accommodate plenty of guests, and are connected via a long hallway illuminated by a large window facing the front of the property.
"A massive corridor window stretches nearly 30 feet (nine metres) and provides ample space for reading, relaxing, and taking in the landscape," Omar Gandhi Architect said.
The home's simple material palette includes herringbone-patterned oak floors, copious white surfaces, and details like stone and tiles to match.
The minimal design is typical of residential projects by Omar Gandhi Architect, which are scattered around the region, and often feature pared-back finishes.
A house positioned beside a rocky outcrop, a remote low-lying holiday residence, and a tall cabin positioned atop a bluff all provide similar examples of work by the studio, founded by architect Omar Gandhi in 2010.
Photography is by Ema Peter.
Project credits:
Design: Omar Gandhi, Stephanie Hosein, Jeff Shaw, Lauren McCrimmon, John Gray Thomson, Karl Gruenewald, Kelly Cameron, Kristi Smith
Contractor: Greg Redden (Redden Brothers Development)
Structural: Andrea Doncaster Engineering
Physical model: John Gray Thomson
Rendering: Norm Li AG+I

