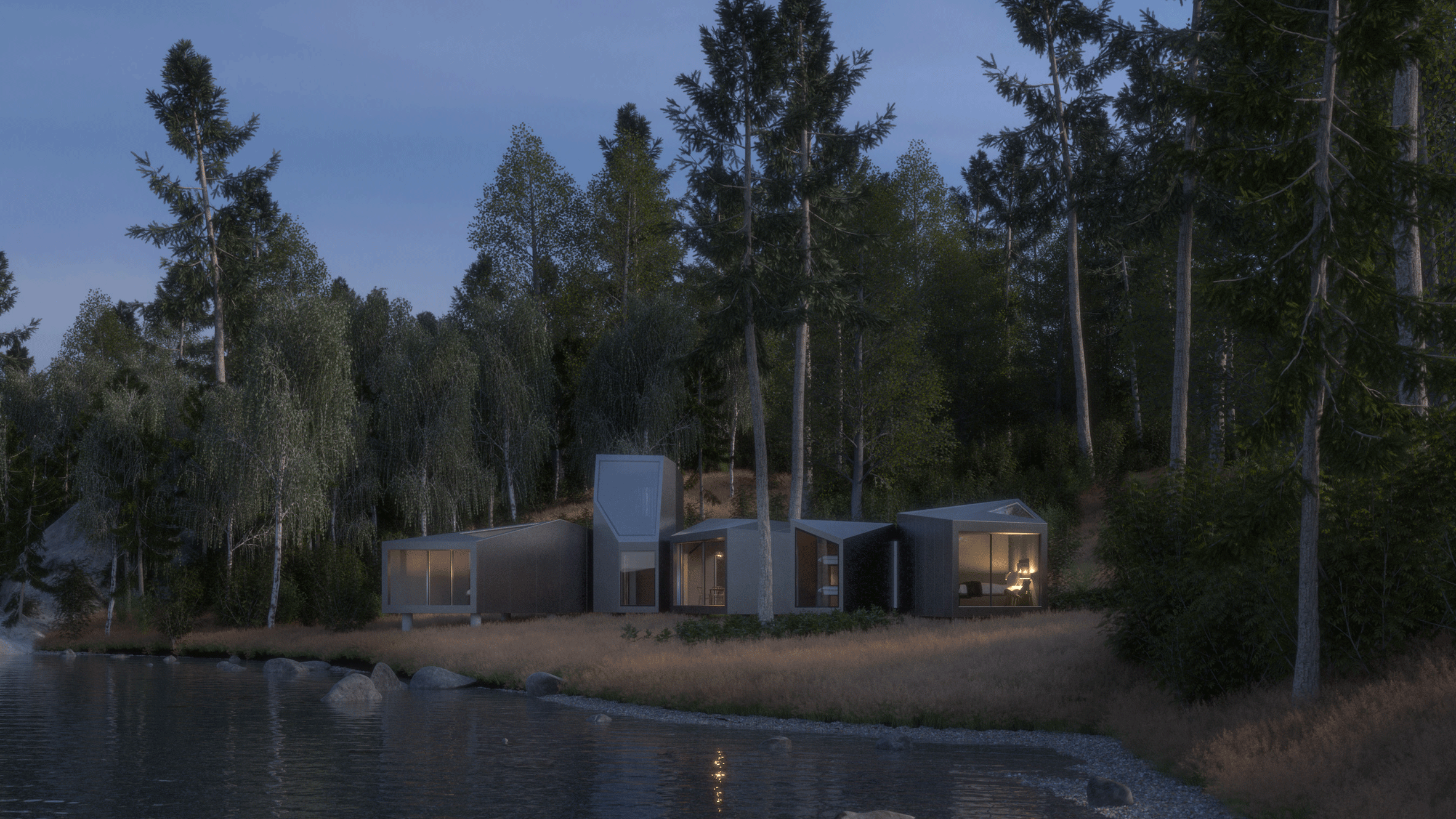
Prefab house modules by James Whitaker link like a "daisy chain"
The architect behind a splayed shipping container house in California has revealed plans for a Canadian lakeside residence, comprising a string of prefabricated modular units.
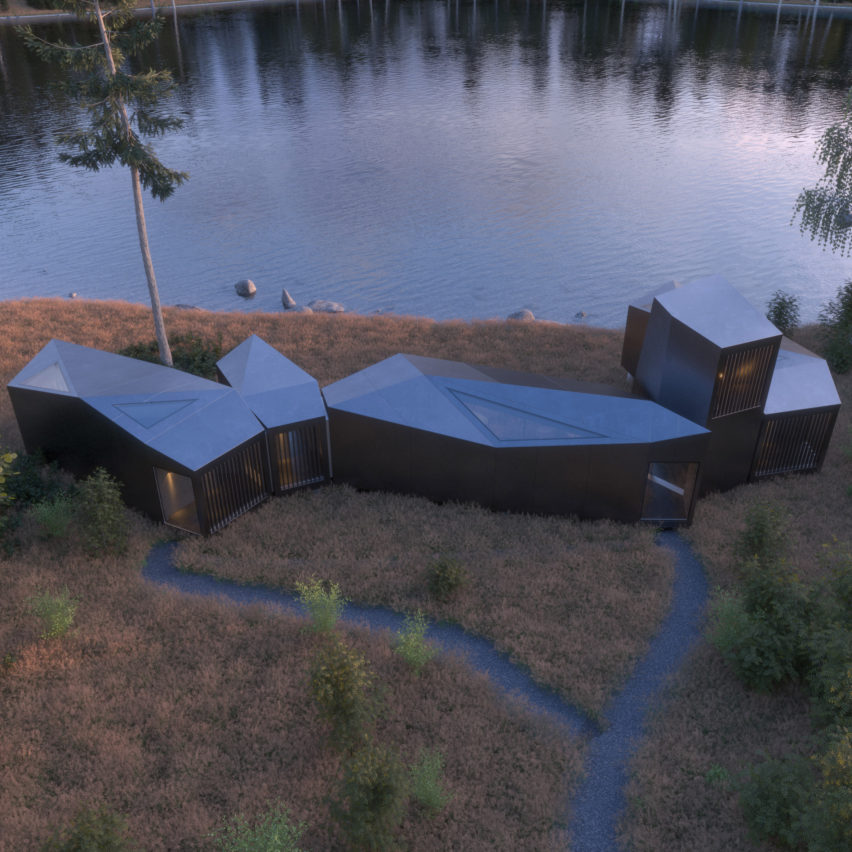
The Anywhere House is set to be completed in Canada's Alberta province in 2019. It will be the first property built using James Whitaker's prefabricated modular system, which the London-based architect developed following the publication of his Joshua Tree residence – one of Dezeen's most popular stories in 2017.
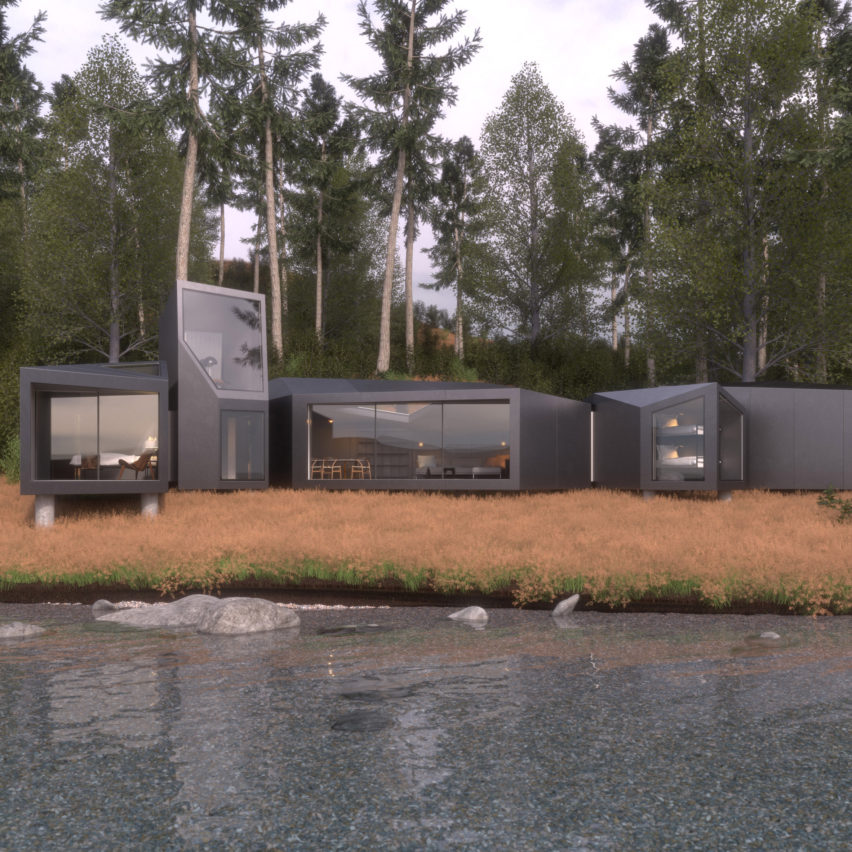
"We started receiving enquiries about whether the house could be reproduced en masse, or whether we had a design that could be purchased off the shelf," Whitaker told Dezeen.
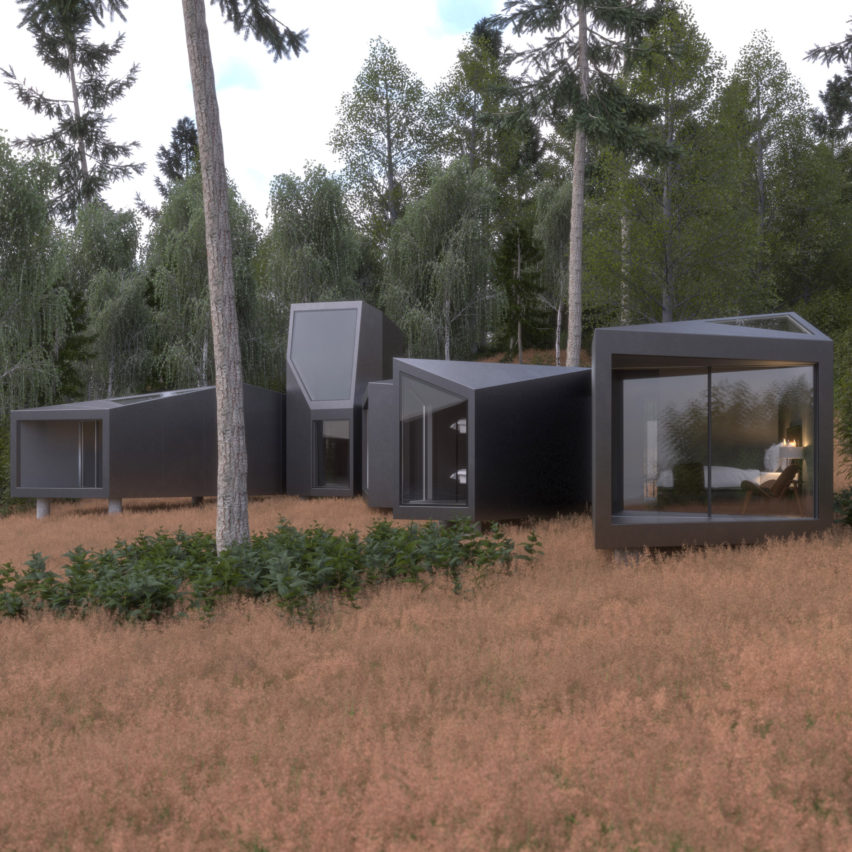
"People were making enquiries for holiday resorts in Jordan, or a series of Airbnb retreats across the United States, or sometimes just wanting to buy a unique prefabricated holiday house for their land in Aspen or the Hamptons," he added.
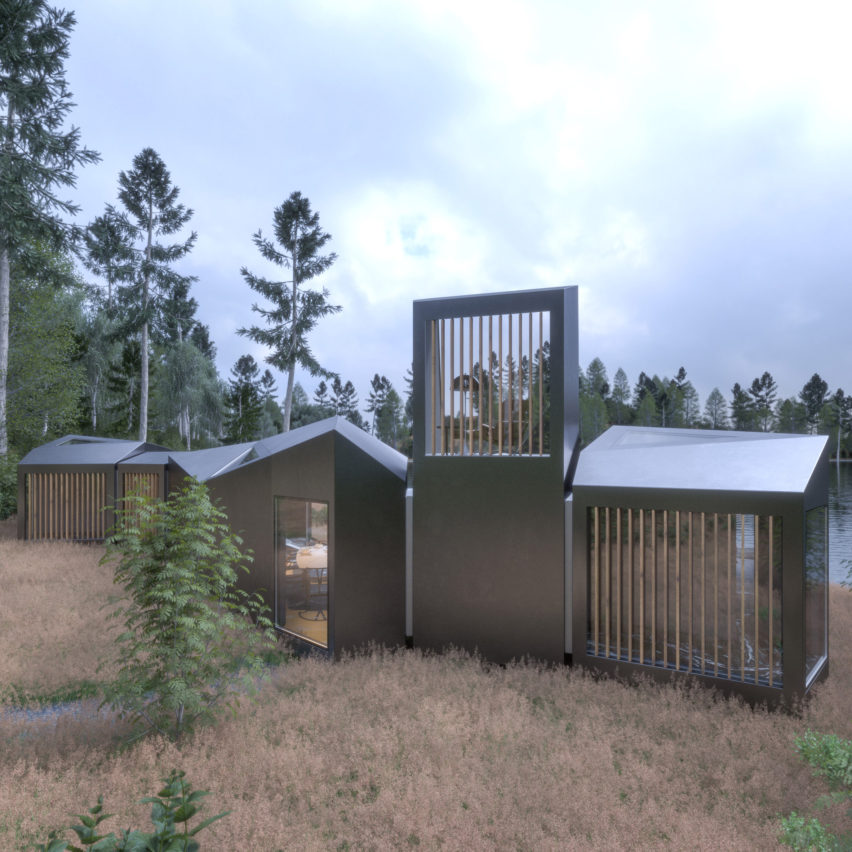
But the Joshua Tree Residence – which comprises a starburst of white cargo containers – was specific to its desert location and could not be recreated elsewhere, according to Whitaker.
"The joy of that project though is taking something that is highly generic and transportable and turning that into something very unique and site-specific," he said.
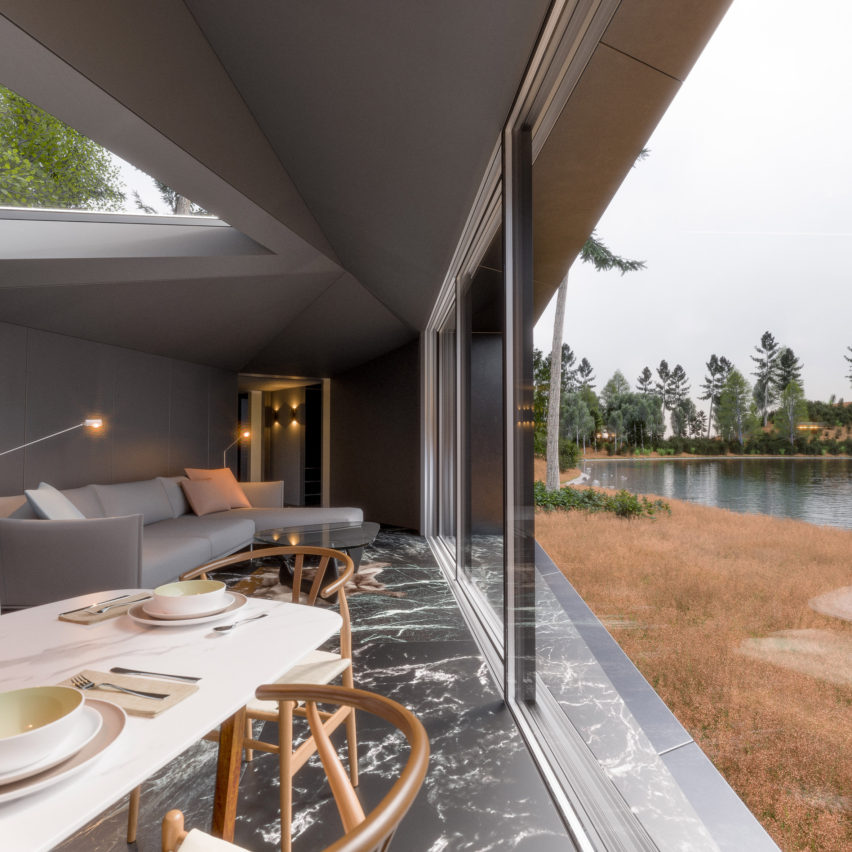
Instead, the architect's Anywhere House is designed as a system that could be adapted for a variety of environments. He also wanted to ensure that no two of the houses look the same, so every client could get a unique home.
"I wanted to create a design that, using standard elements, could create a five-bed hilltop house or a one-bed lake edge villa, associated with a hotel," said the architect.
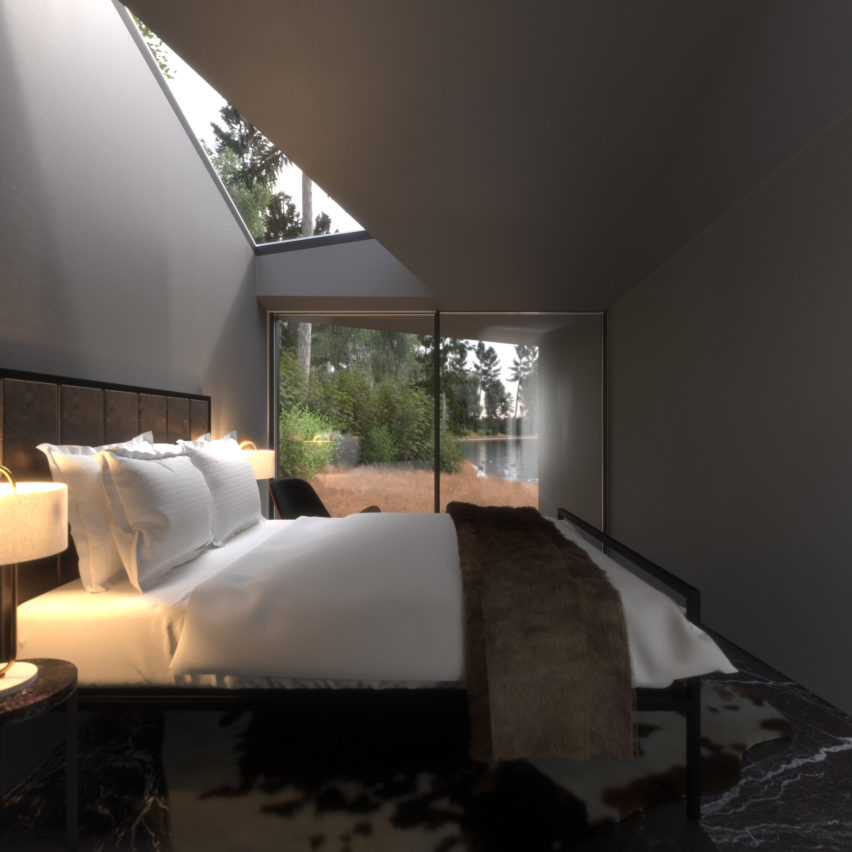
To achieve this, Whitaker has segmented the different functions of the house into separate volumes that will each have a different shape and size.
For example, photo-realistic renderings of the first Anywhere House show faceted modules that range from two levels and low-lying forms. Angular roofs form a jagged roofscape matched by triangular windows.
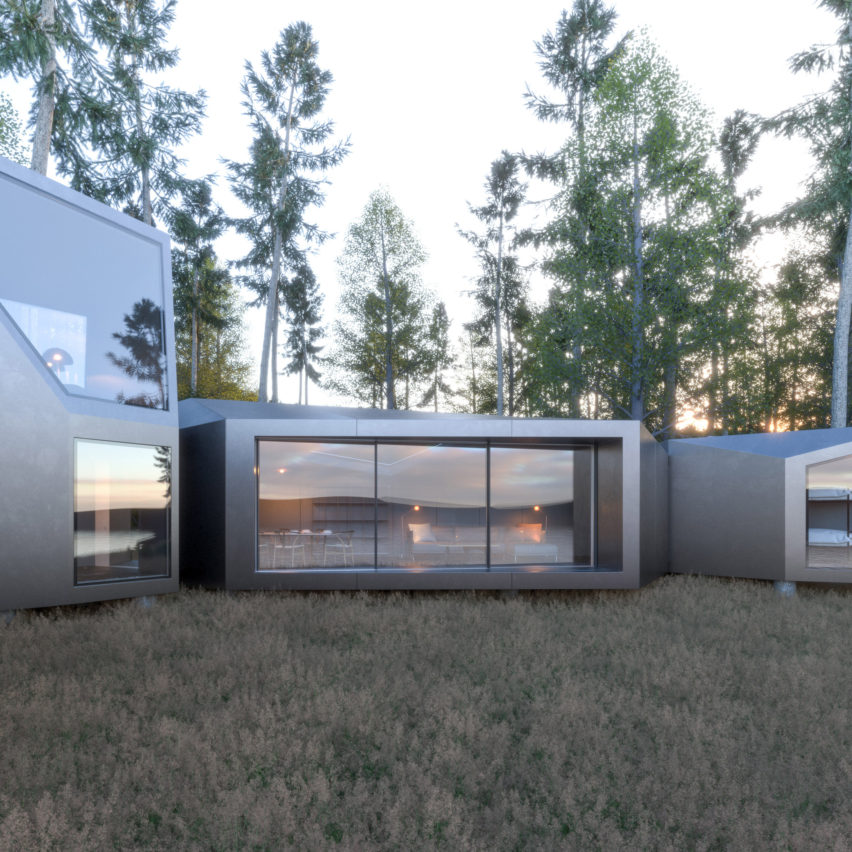
The units have two or more openings to link with the adjoining one, or be closed off as a window or door.
Clients of future properties will be able to pick and chose from the suite of different units and the subsequent layout to make up their own property.
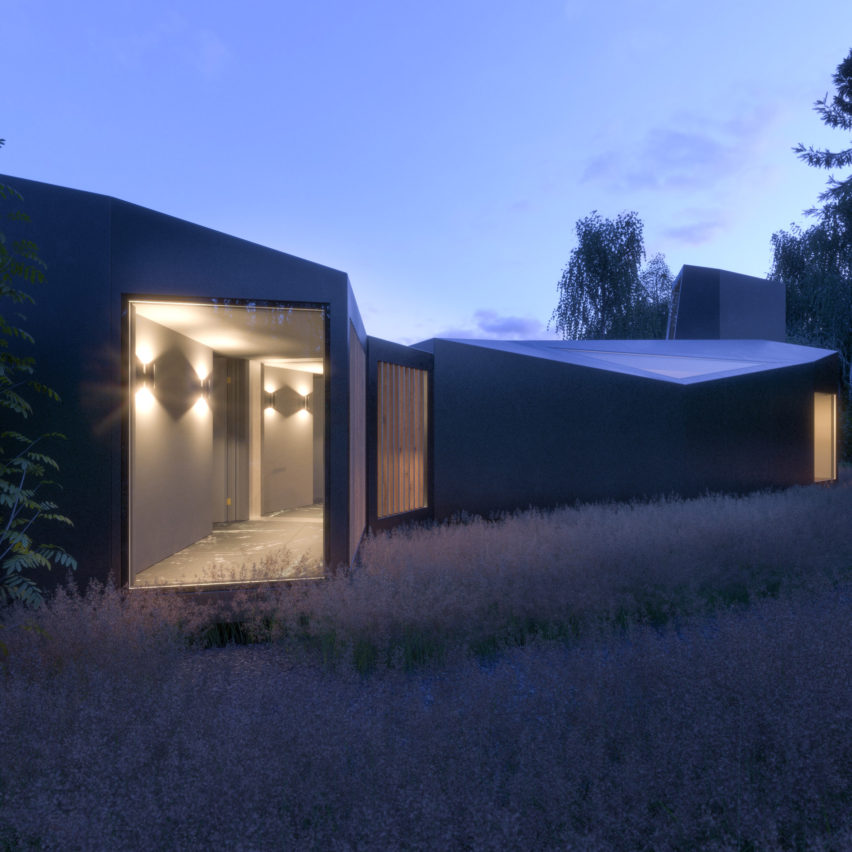
"Every time you add another unit there are at least two orientations for that unit, and with no limit on how many units you can daisy chain together there is an infinite number of possibilities," he said.
Each unit is prefabricated off site, and is small enough to be transported by a vehicle on the road.
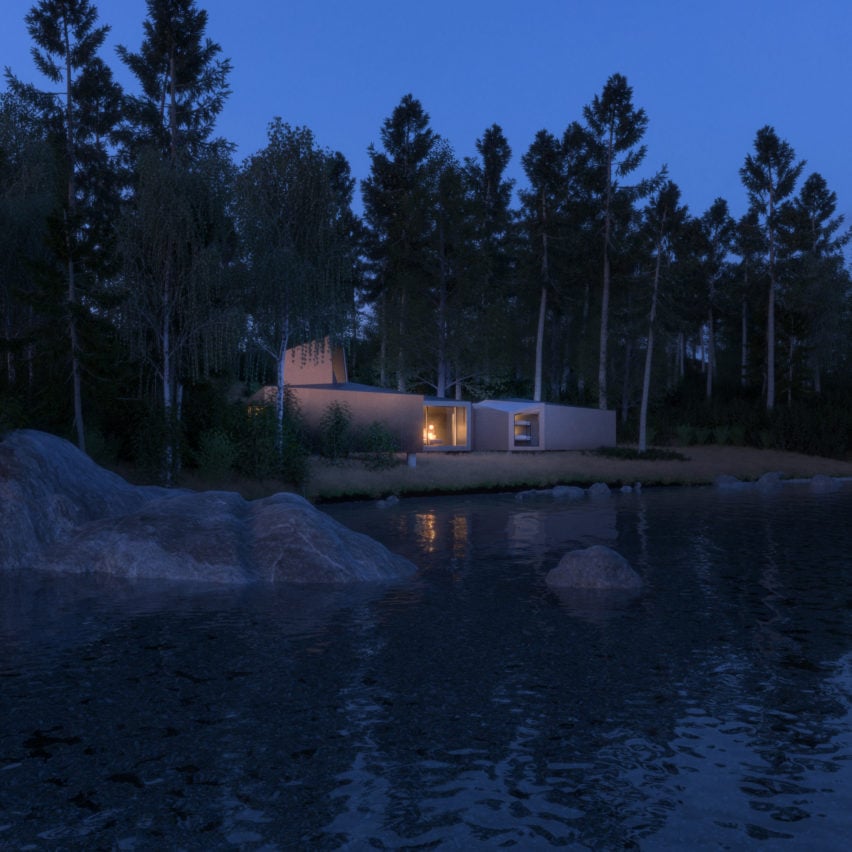
So far, the set includes three different bedroom units, a living room, a kitchen, a bathroom, and a study, and Whitaker intends to continue to extend the options.
Modules that will make up the Anywhere House in Alberta will be clad in patinated steel, while the connection pieces will be finished in stainless steel.

Other details include wooden slats that will partially cover some of the windows. Inside, the walls and ceilings will be lined with timber panelling, while the floor will be finished in marble.
Later iterations of Anywhere House will offer updated material choices, according to Whitaker. These include weathering steel, timber, stainless steel and anodised aluminium cladding, which could be used to blend in, or stand out, from different settings.
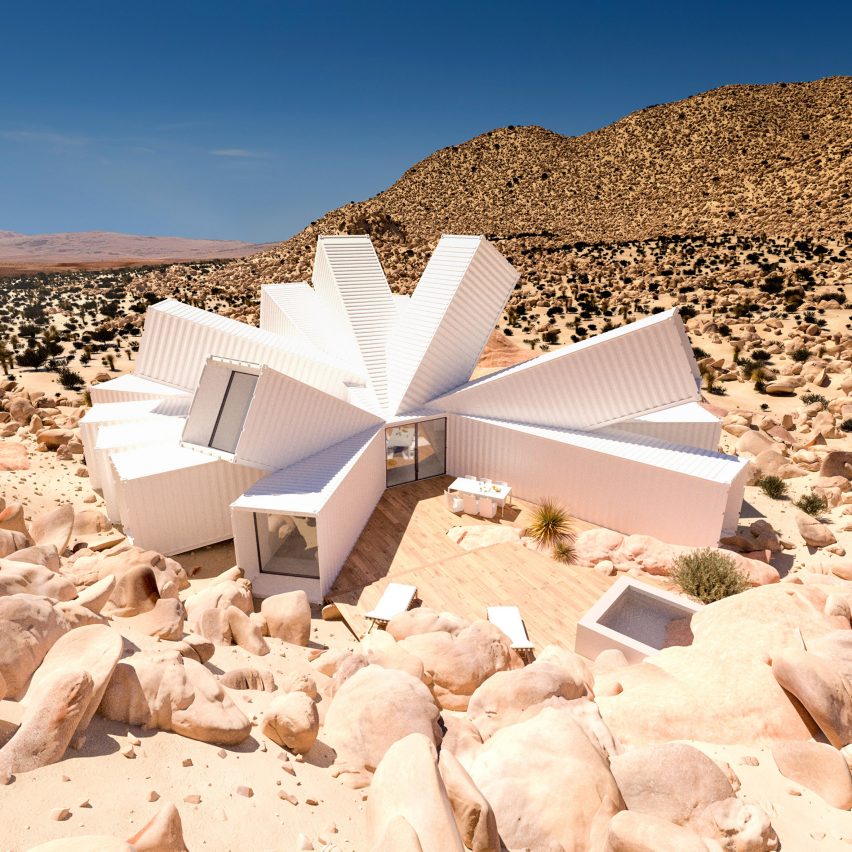
Whitaker, who leads an eponymous studio in London, was enlisted to create the internet-hit Joshua Tree holiday home after the client spotted an image of his design for a low-cost studio space in Germany on Dezeen.
Named Hechingen Studio, the building similarly comprises a cluster of shipping containers that would create an affordable workspace for an advertising agency, but was never built.