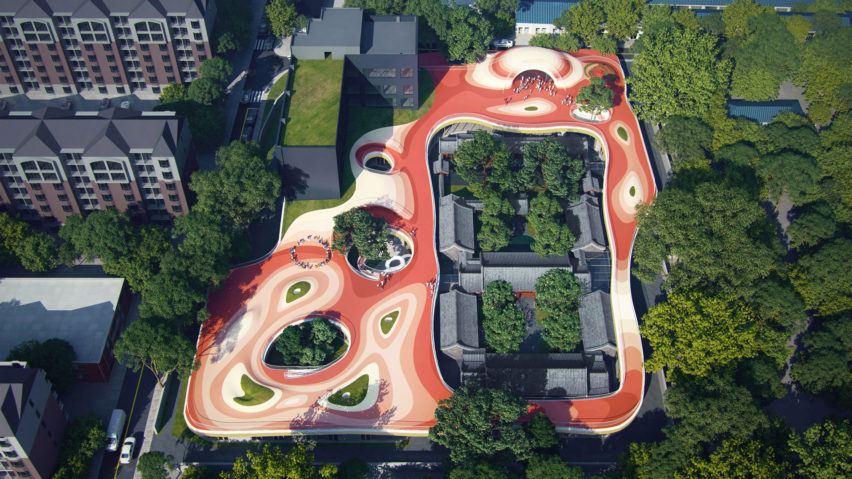MAD architects has revealed its designs for Courtyard Kindergarten, which features a dynamic roof that surrounds a historic Chinese courtyard and acts as a playground for the children.
The Beijing-based architecture firm, led by Ma Yansong, designed the building to preserve the cultural heritage of the site, while creating new spaces that wrap around the original 18th century buildings.
According to MAD architects the idea for the kindergarten, which is currently under construction, came from an Chinese proverb.
"There is a saying in old Beijing when children are naughty: if you go three days without being punished, the roof will cave in," said Ma.
The architect aimed to create a structure that incorporated a sense of magic, and a playful space for the children to spend their free time during the school day.
"It is a symbol of freedom and endless imagination," said the studio.
The school is located on the site of a traditional siheyuan courtyard that dates back to 1725. MAD's design closely juxtaposes the old architecture with new forms, bringing history together with new buildings.
The roof transforms the limited space between the various school buildings into a colourful, raised playground that will function as the main area for sports and outdoor activities.
On the southwest side of the roof, the bright surface undulates in a series of small hills and plains, creating a "natural-seeming" landscape for play.
Underneath this floating playground, the roof shelters the interior of an open-plan kindergarten. The layout includes teaching spaces, a library, a small theatre and a gymnasium.
The school serves a total of 400 children between the ages of two and five.
"The openness of the space offers a free and inclusive atmosphere. Positioned adjacent to the old courtyard, the new learning space opens towards the historic buildings," added the architects.
"This gives the children alternating views between old and new, deepening their understanding of time and dimension."
The school will be built around three ancient trees that exist within the original courtyard.
The kindergarten buildings surround the trees, leaving space for them to grow and allowing natural light from the inner gardens to enter the classrooms.
Throughout the design of the kindergarten, MAD aimed to retain the integrity of the original buildings and create a new kind of interaction between them.
"It offers the children an understanding of history and place, and the preservation of nature, bringing an inclusiveness between the old and new design – one that adds value to the community," said MAD.
"My ideal kindergarten is not a theme park, or a place of shelter. It should be objective and real, but go beyond reality and provide some space for the unknown and imagination," said Ma.
The Courtyard Kindergarten is under construction and is expected to be completed in late 2019.
MAD are known for creating structures that bring together the imagination and the real. In October 2018 the architecture studio began construction on the "extraterrestrial" Quzhou Sports Campus in China, which features stadiums that will rise from a landscaped park like volcanoes.
In the mountainous region of Yabuli in northeast China the architecture firm is also building a domed conference centre that looks like a snowcapped peak on an icebound planet.
Photography is by CreatAR Images.
Project Credits:
Principal Partners: Ma Yansong, Dang Qun, Yosuke Hayano Design Team: He Wei, Fu Xiaoyi, Xiao Ying, Chen Hungpin, Yin Jianfeng, Zhang Long, Zhao Meng, Kazushi Miyamoto, Dmitry Seregin, Ma Yue, Huang Jinkun, Ben Yuqiang, Chen Luman
Client: Yuecheng Group Executive
Architect: China Academy of Building Research
Interior Design: MAD Architects, Supercloud Studio
Signage Design: 2X4 Beijing
Landscape Architect: ECOLAND Planning and Design Corporation
Facade Construction: Beijing Jangho Curtain Wall System Engineering Co., Ltd.
Visualizations: SAN Model

