Six black houses in Canada by Alain Carle Architecte
Canadian architect Alain Carle seems to have a thing for black. Here are six of his studio's minimalist residential projects clad in charred wood, dark metal or painted brick.
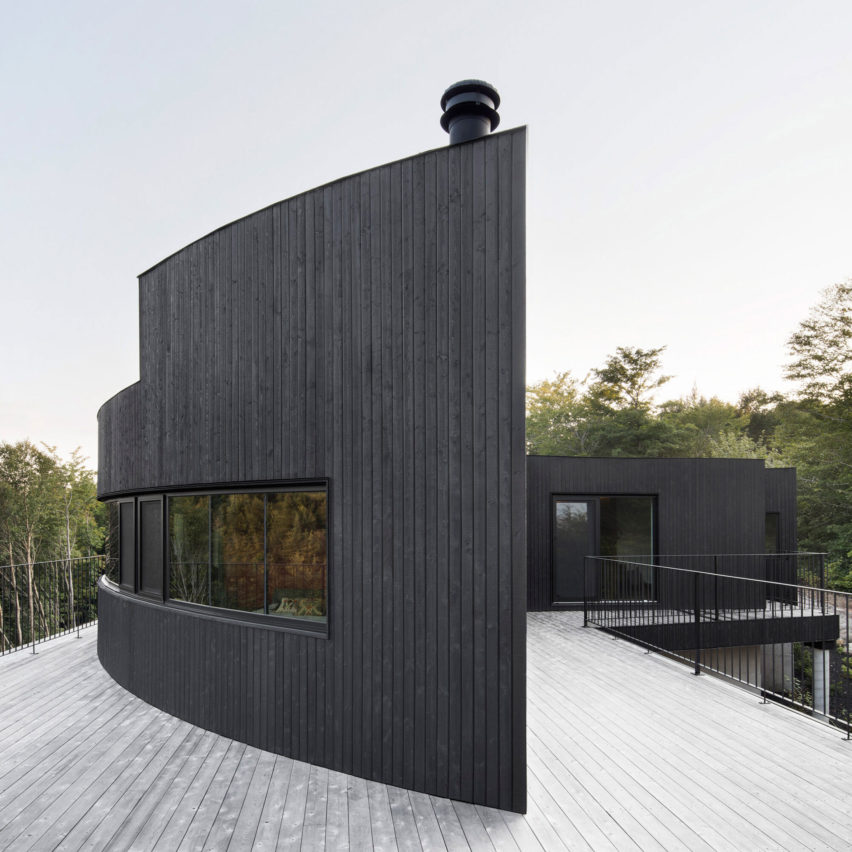
An expansive deck divides the levels of this cliffside residence in the Laurentian Mountains, intended as a sustainable retreat from modern conveniences.
"The house has been designed to be able to function almost completely autonomously," said Montreal-based Alain Carle. "Exempt from a magnetic field or wireless devices, the house reflects the owners' desire to occupy a harmonious and 'symbiotic' way where the site is perceived as the 'host'."
The horizontal plane cuts through the building, with rooms above clad in blackened timber and walls below of exposed concrete.
Find out more about La Héronnière ›
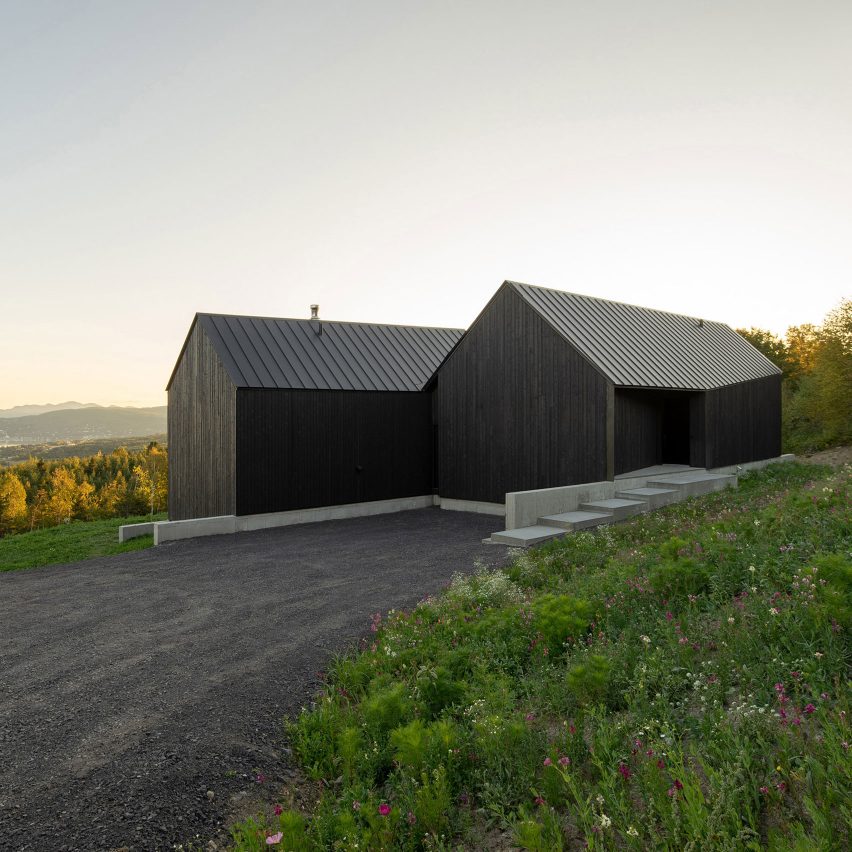
Alain Carle Architecte's latest house is formed of intersecting gabled sheds, which create split levels and faceted ceilings inside that the studio describes as "abstract and intriguing".
Overlooking the Saint Lawrence seaway from Cap-à-l'Aigle, the home is clad in blackened pine and named after a type of whale that is commonly spotted in the estuary.
"This house has a rustic look," said the studio. "Its architecture is more rural than modernist, closer to the earth than to the sky."
Find out more about Les Rorquals ›
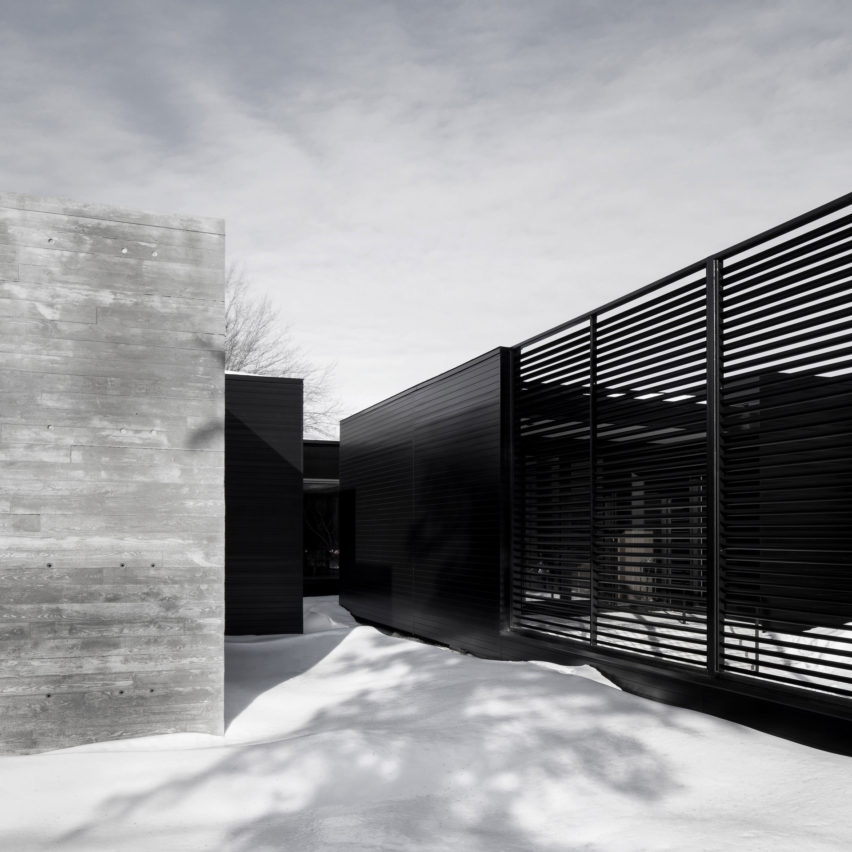
Black metal cladding is paired with board-formed concrete across the exterior of this second home near the Ontario city of Cornwall.
The building comprises a series of low geometric volumes, and vertical slatted partitions that cast linear shadows across its surfaces.
"The project proposes a direct relationship to the sky, horizon and wind rather than its immediate suburban surroundings," Alain Carle Architecte said.
Find out more about True North ›
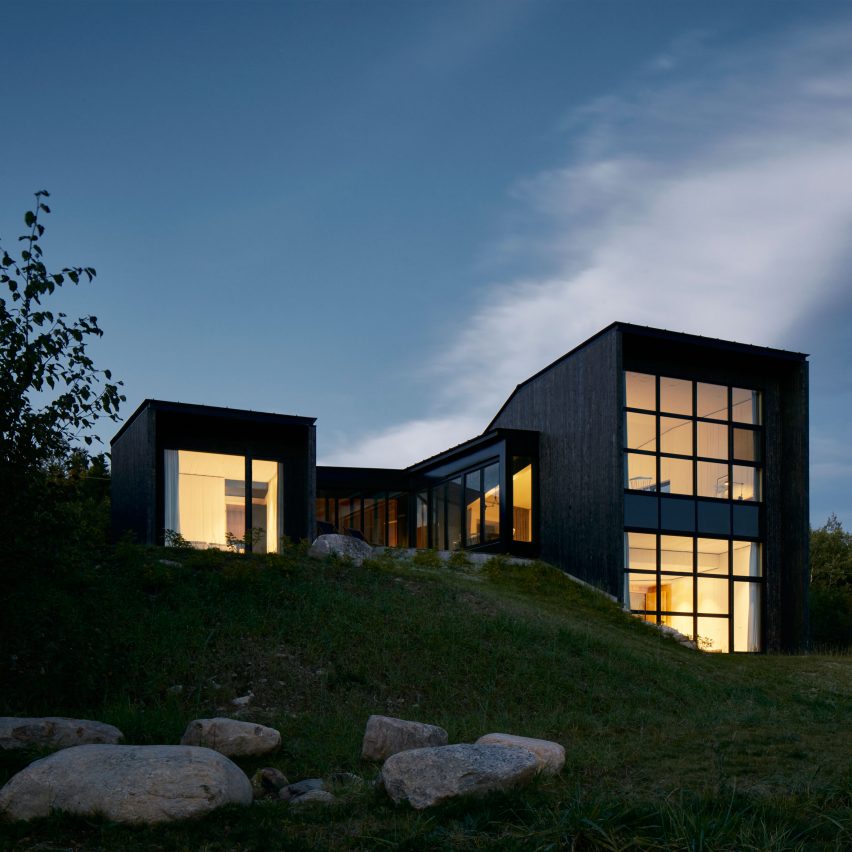
Also in Cap-à-l'Aigle, this residence is embedded into the hillside, rising up to maximise views of the water.
Two wings are joined by a central bar – all faced timber charred using the Japanese technique shou-sugi-ban, and topped with black standing-seam metal.
"The exterior volume is abstract and intriguing," the architect said. "It emerges from the soil, like a sculptural object, facing the river's monumentality."
Find out more about La Charbonnière ›
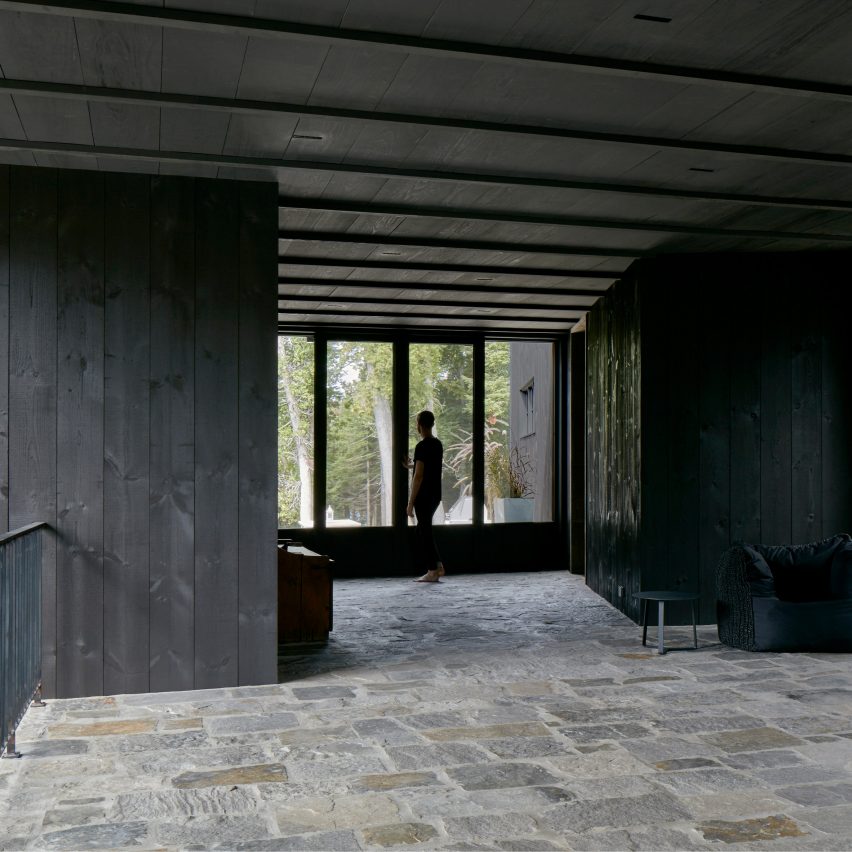
Four volumes wrapped in blackened wood join at the centre of this three-bedroom house, which steps down a sloping site in rural Quebec.
"This architectural composition arises from the special topography of the site, rather than from a formal preconception," the firm said. "The site's gentle slope favoured 'tiered' development, offering a constant influx of light to all spaces."
The pavilions each house a different function, including two bedroom wings that include "body relaxation" spaces, but are all united in their materiality.
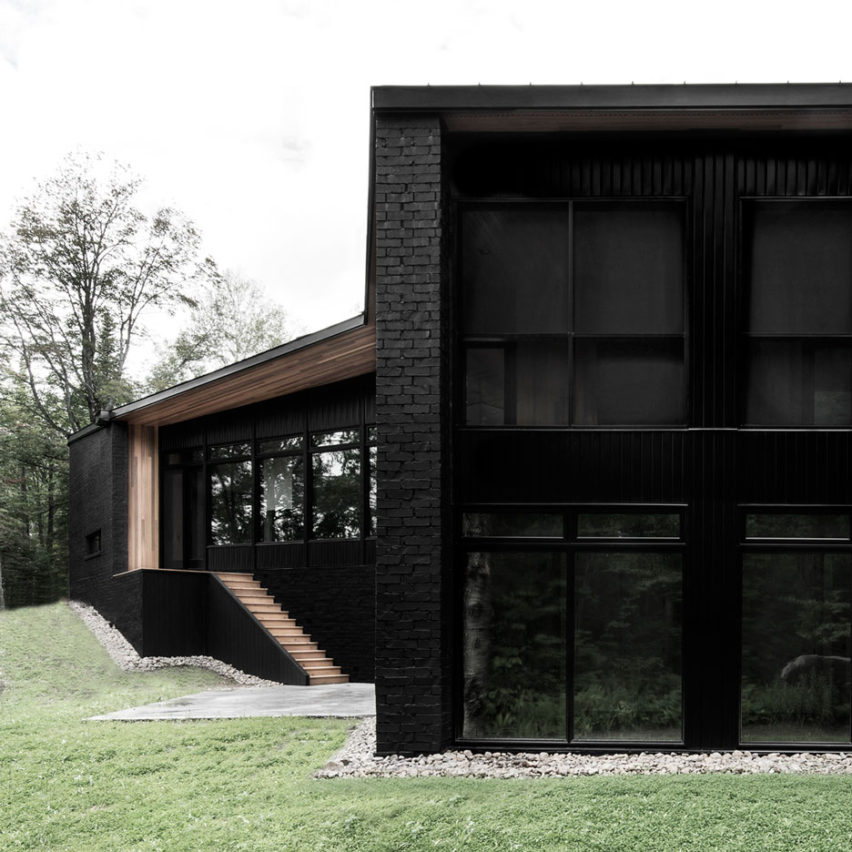
One of Carle's earlier projects, L'Écran weekend house features black-painted recycled bricks that contrast warm cedar surfaces both inside and out.
The timber is used to highlight entrance and circulation spaces around the irregularly shaped building, which is located in beside a lake in Quebec's Wentworth-Nord municipality.
"The buildable area was somewhat narrow and irregular, which offered the opportunity to design a project outside the typical precepts of 'stylish' residences," explained the architect.