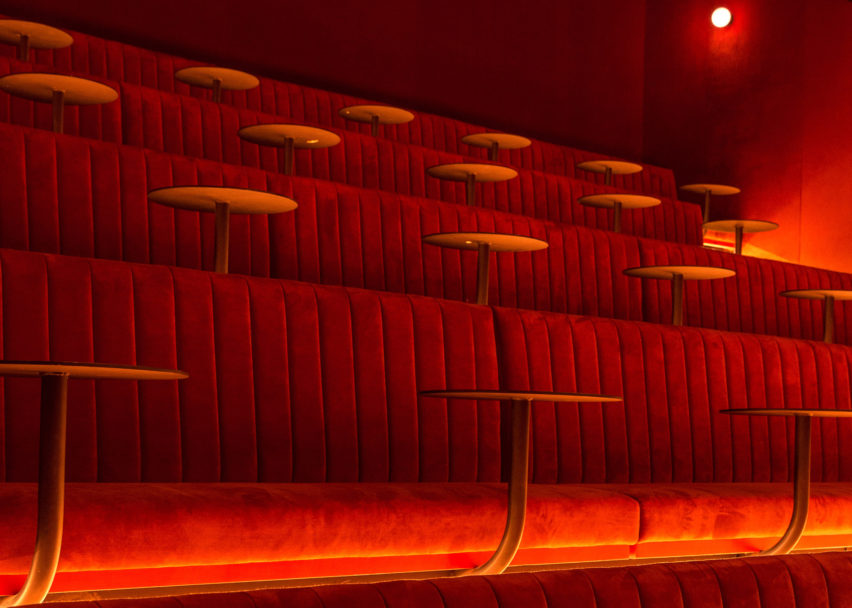Interior design studio Plantea Estudio looked to art nouveau and retro Americana for the interiors of this multi-purpose theatre in Madrid, which was formerly an adult-film cinema.
The Duque de Alba erotic theatre, which shut its doors in 2015, is now a multi-purpose entertainment space named Sala Equis, which translates as Room X.
Madrid-based Plantea Estudio retained the traditional idea of the cinema with its design, while also making the space flexible enough to host other activities too.
While the renovated building still features several film screening rooms, the main gallery space has been redesigned as an "urban plaza", offering live music performances, talks and exhibitions, as well as serving food and drinks.
The designers said they wanted to create the feeling that visitors were in a place "where things happen spontaneously".
The main courtyard-like space of the theatre is flooded with light during the day thanks to a large glass skylight stretched across the ceiling, creating an open-air feel to the interior.
This 30 square metre area of glass ceiling includes a sunshade to dim the light that floods in during the day, but it is kept open at night so that visitors can see the stars.
Weathered walls, iron pipes and wall-climbing plants reinforce this feel of bringing the outside in, as well as the deckchairs, swings and hammocks that are used as seating.
Painted in hues of dusty pink and sea green, these elements create what the designers describe as an "art nouveau" aesthetic, interwoven with elements of retro American cinema, such as red neon signs and old-style back-lit message boards.
Every room was designed with its own individual look. In contrast to the muted palette of the main plaza space, the old Duque de Alba amphitheatre has been converted into a more secluded, dark cinema area, where visitors can "watch movies properly".
In a nod to the X-rated movies the theatre used to screen, the amphitheatre is entirely upholstered in rich red velvet.
This includes rows of scallop-edged benches, chosen instead of the individual armchairs typically found in cinemas, in a bid to encourage a more collective experience.
Next to the amphitheatre is the "ambigú" room – a place where food and refreshments are served in cinemas – which is now used as a cocktail bar. It is furnished with red LED lights and velvet furniture to give it the feel of a "classic night club".
Following on from the cocktail bar is a small access passage decorated with forest green velvet benches and tiled floors, which acts as an intermediate space between the street and the inner square.
Other recent adaptions of old cinemas include a project in Stockholm by Millimeter Arkitekter, who transformed a neglected building into an Italian restaurant featuring ornately painted walls and velvet furnishings.

