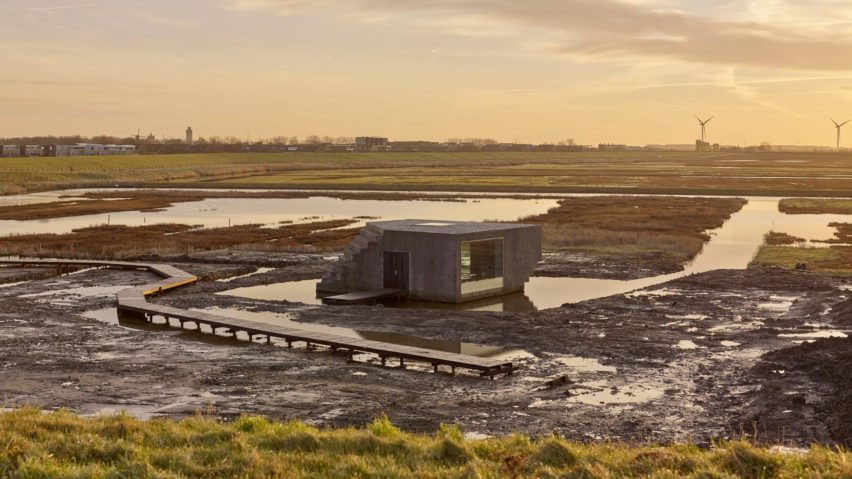Rough concrete forms the walls of Levensstrijdweg, an office designed by Rink Tilanus to blend into its nature-reserve setting in Zierikzee, the Netherlands.
Accessed by a boardwalk through puddled fields north of Oosterschelde, the building provides a new regional headquarters for the Dutch society for the preservation of nature, Natuurmonumenten.
It forms the cornerstone of Plan Tureluur, a project to repair damage caused to the landscape in the southwest of the Netherlands from a series of construction projects.
To make the building as unobtrusive as possible, the Rotterdam-based architects designed it to match its setting.
"The design was inspired by the character of its natural surroundings: the new nature reserves of Plan Tureluur, the sea-dikes of the Oosterschelde, former agrarian fields and the caissons that were used in the southwest Netherlands in 1953," co-founder Niels Tilanus told Dezeen.
"We didn't just want to add a new building into this nature reserve, but rather place an 'object' that in due time becomes part of its surroundings."
The office is built from a concrete aggregate containing foam glass – a grainy, low-carbon material that offers a distinctive aesthetic quality.
When poured into formwork, the granular aggregate floats to the surface, creating a rough, rock-like texture. This exposed surface gives the building its "natural character".
The textural facades also act as a foothold for lichen and moss, which over time will help the building further blend in with its surroundings.
The added benefit of constructing with this type of concrete is its thermal properties, which negate the need for services like air-conditioning and heating.
"The office behaves differently to the average building due to its great thermal mass," Niels added. "The material offers a unique mix of insulating, construction and physical properties."
The minimal building's only external ornamentation is its stepped facades, including one that guides visitors to the rooftop.
Its interior is also kept simple, with rooms defined by glass walls. It contains four flexible workspaces, a private office for the regional director, and a small central bathroom.
Architect Andreas Gruber used textured concrete in a similar way in a house completed last year.
The walls of Habitat Andergassen Urthaler encourage the growth of moss to help blend the structure into its Tyrolean hillside setting.
Photography is by Matthijs Labadie
Project credits:
Architects: Max Rink & Niels Tilanus
Client: Natuurmonumenten
Engineers: Richard Fielt, B2CO

