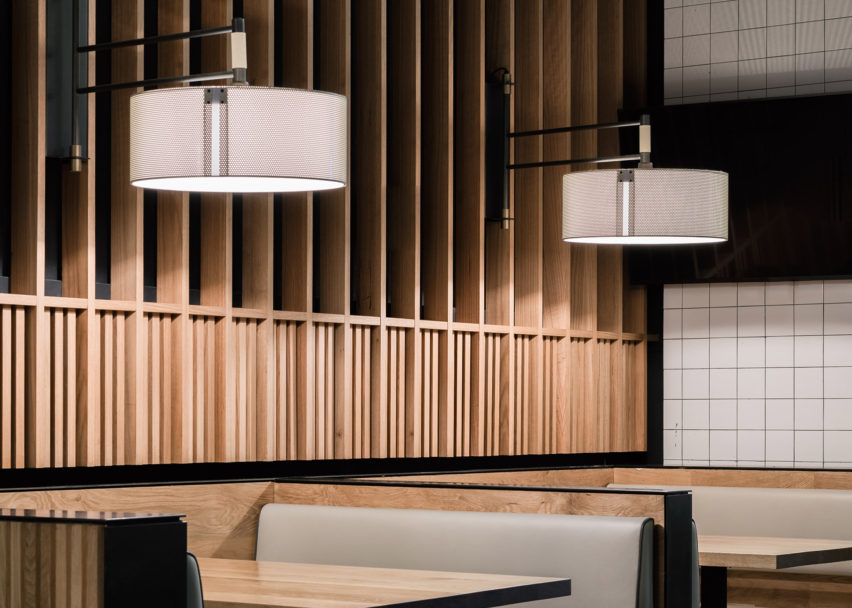Slatted woodwork forms a canopy over this Spanish tapas bar and restaurant in Midtown Manhattan, which architecture practice Studio Razavi has based on a market in Barcelona.
Studio Razavi's New York office completed Boqueria on West 40th Street as the latest outpost of the restaurant chain of the same name.
Boqueria currently has five spots that serve Spanish cuisine in New York, as well as one other in Washington DC. All are based on the casual dining style of kiosks in Barcelona's Mercat de Sant Josep de la Boqueria – a market off La Rambla that dates back to the 13th century.
Studio Razavi also used the architecture of the popular food hall to inform its design of the slatted wooden ceiling over the 440-square-metre space.
"A restaurant concept derived from the famous Barcelona market housed under a single great roof structure, inspired us to create an all-encompassing atmosphere, not dissimilar to the market," said the studio in a project description.
The ribbed wooden installation follows the shape of the existing ceiling, creating a low cover over a portion of the central bar, and then angling steeply up over the dining area.
"Using only wood, our design intent was to mitigate the changing ceiling heights – some in excess of 20 foot (six metres) – with one varying surface made up of wood slats," said Studio Razavi.
Wood slats then extend down to cover walls and form partitions between seating areas "to create a warm texture".
Additional strips of the wood wrap around seating booths in the main dining areas – which has views into the kitchen on one side – and on the underside of the curved central bar at the other end.
A thick slab of white marble covers the feature bar, where customers are invited to enjoy casual drinks, with a second frame set on top for displaying bottles.
"A centrally located bar becomes the prominent spatial element and stands out as a vital organ along with the open kitchen, opposite the main seating area, therefore surrounding clients with the two main features of what a tapas restaurant is all about," said the firm.
Tables and benches are made from matching wood, while other decor in the restaurant is executed in a complementary monochrome palette. This includes white leathery seat covers, black hexagonal floor tiles, and white subway tiles on the walls.
Additional details include a graffiti-style mural covering one wall, and specked white lampshades adorning the pendant lamps and sconces.
Studio Razavi is led by French architect Alireza Razavi and has a second studio in Paris, where its other projects include the transformation of a 19th-century apartment. Also in France, the firm has completed an Alpine chalet home and a monolithic house for a photographer.
Photography is by Simone Bossi.
Project credits:
Architect: Studio Razavi Architecture
Lighting designer: Kugler Ning
Light fixtures design: Tourmaline
MEP: Stantec
AOR: Lenart Architecture

