
Snøhetta completes ultra-efficient HouseZero at Harvard University
Rooftop photovoltaics and windows that automatically open and close are among the sustainable features in a small Harvard building, which Snøhetta, Skanska and university researchers have retrofitted.
The project involved an extensive overhaul of a pre-1940s home that serves as the headquarters for the Harvard Center for Green Buildings and Cities (CGBC) in Cambridge, Massachusetts. Situated on a residential street, the three-storey building has timber framing, cedar cladding and a pitched roof.
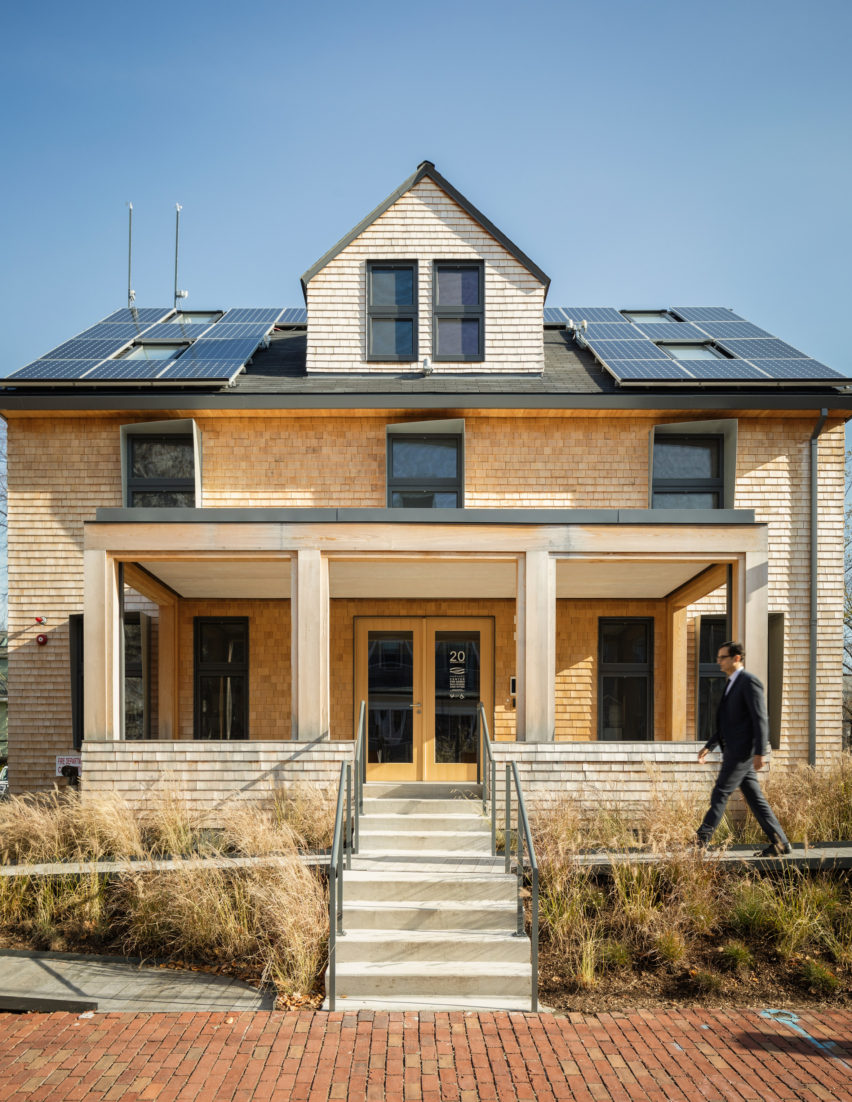
The renovated 4,600-square-foot (427 square metres) building is meant to serve as both a comfortable workspace and a living laboratory. Architecture firm Snøhetta was the lead architect on the project, with Skanska Teknikk Norway serving as the energy engineer.
"Paving the way for ultra-efficient retrofit strategies, HouseZero creates a blueprint for reducing energy demands and increasing cost savings for property owners," the team said in a project statement.
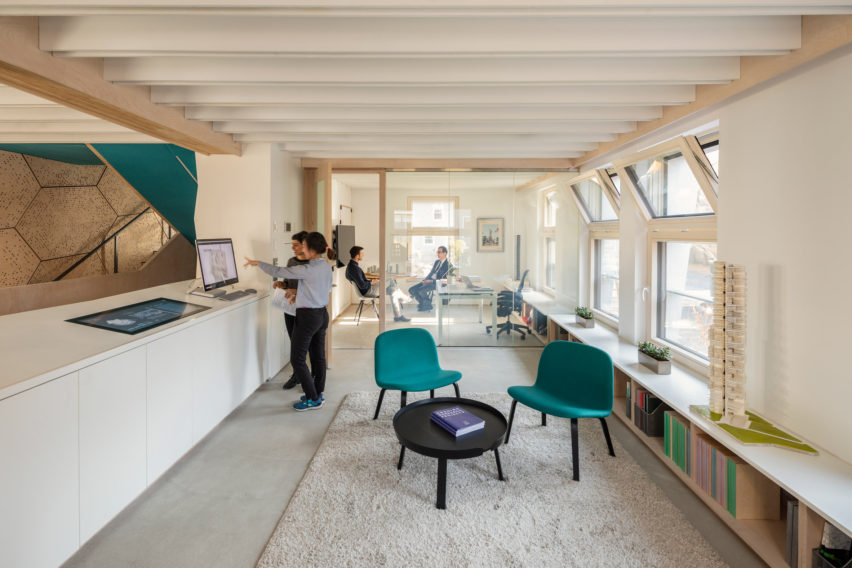
A primary goal of the project was to create a "highly configurable, data-driven infrastructure" that will allow the centre to conduct research and demonstrate what is possible, according to the centre's website.
A detailed description of the renovation was unveiled in 2017. Modifications made to the home include better insulation, a radiant heating system, and new windows – many of which are surrounded by protruding "shrouds" that provide shade.
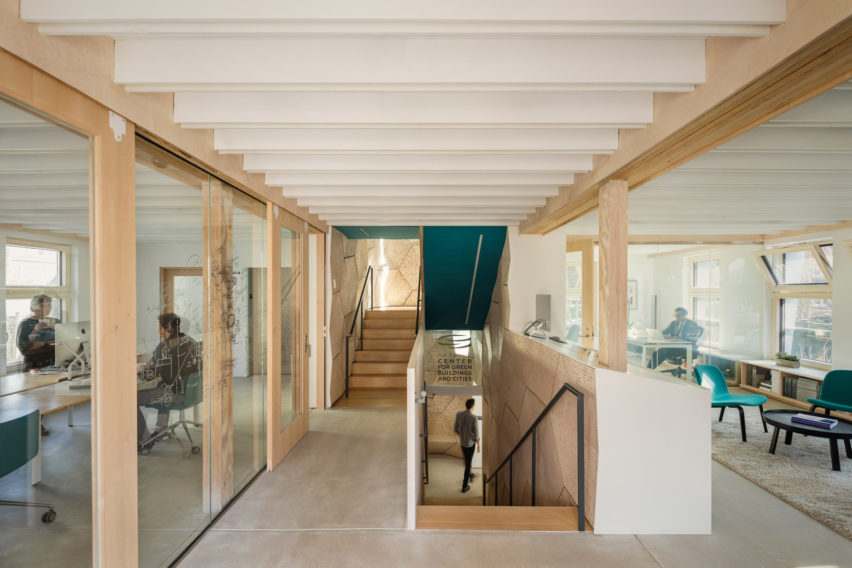
Windows open and close automatically via an actuation system, although occupants can manually open them to ensure individual comfort. On the east side of the building, a glazed solar chimney acts as a vent, allowing better natural ventilation from the basement.
On the roof, the team installed photovoltaic panels to generate energy, and a solar thermal panel to meet the building's hot water needs.
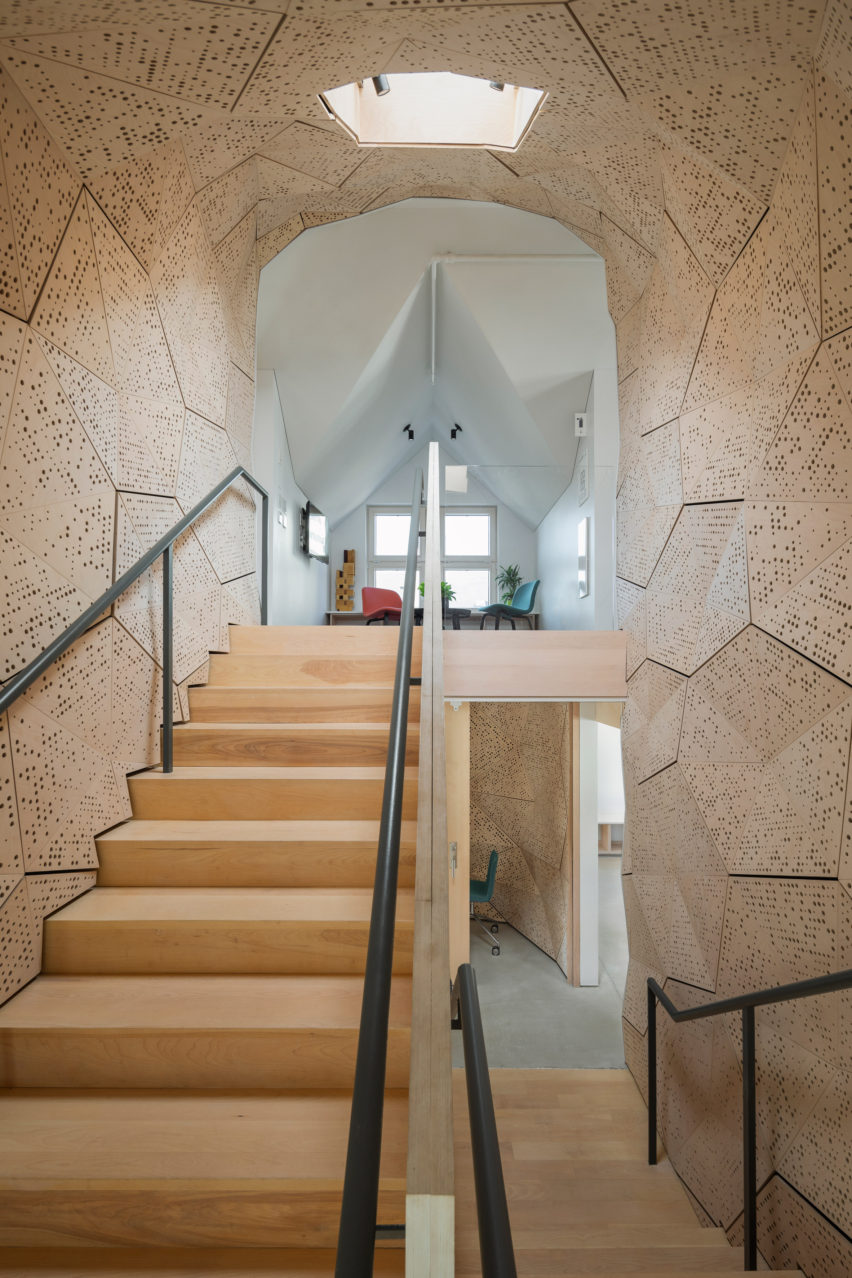
"The design of HouseZero has been driven by radically ambitious performance targets from the outset," the team said. "The building is intended to produce more energy over its lifetime than was used to renovate it, and throughout its subsequent operation."
The interior features open-plan rooms, glass partitions and exposed timber beams. In a stairwell, faceted walls help muffle noise and reduce disturbances in the workplace. Materials include natural clay plaster and birchwood, which were chosen for their performance capabilities and local availability.
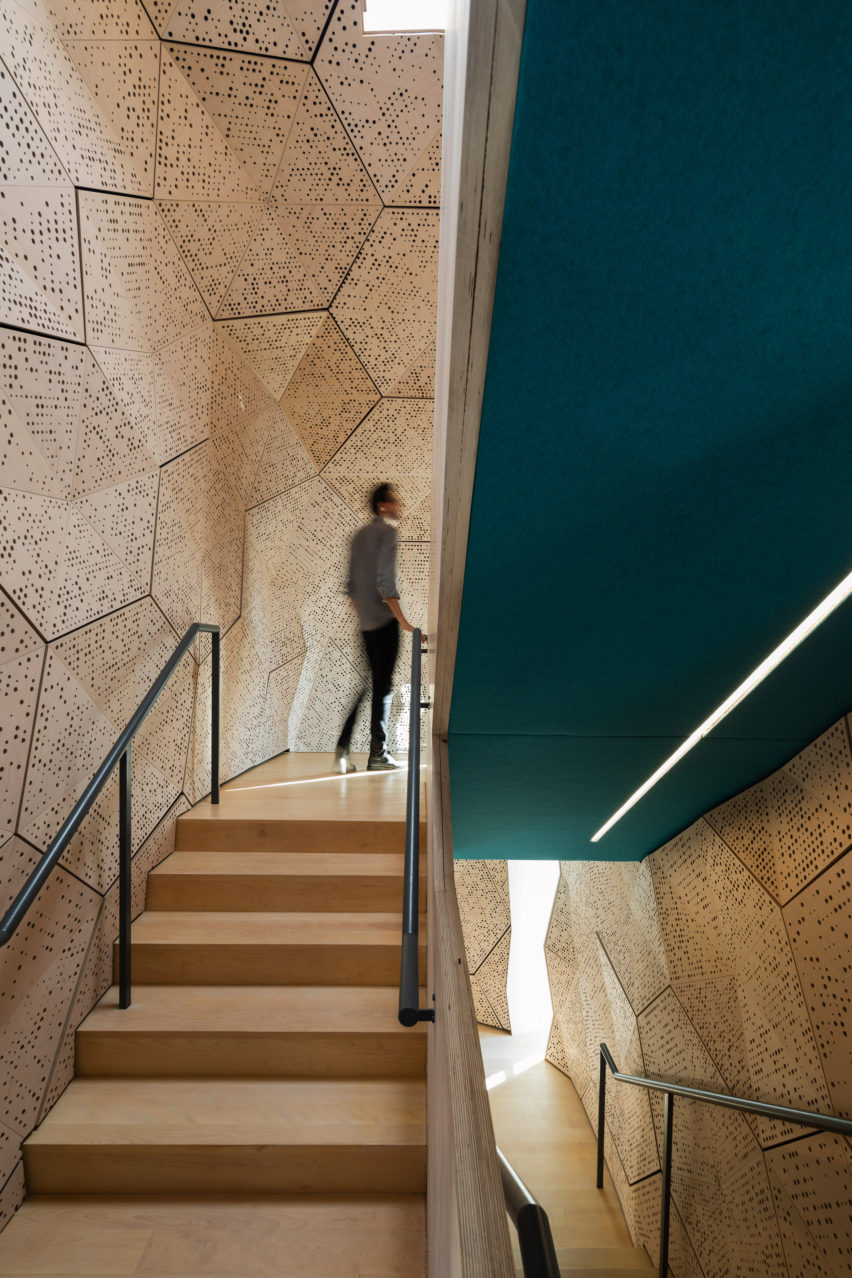
Tracking the building's performance is a key aspect of the project. Hundreds of sensors were embedded within the facility, allowing for continual monitoring by researchers.
"This sensory data will provide Harvard's researchers with an unprecedented understanding of complex building behaviour," the team said. "This data will, in turn, fuel research involving computational simulation, helping the CGBC develop new systems and data-driven learning algorithms that promote energy-efficiency, health and sustainability."
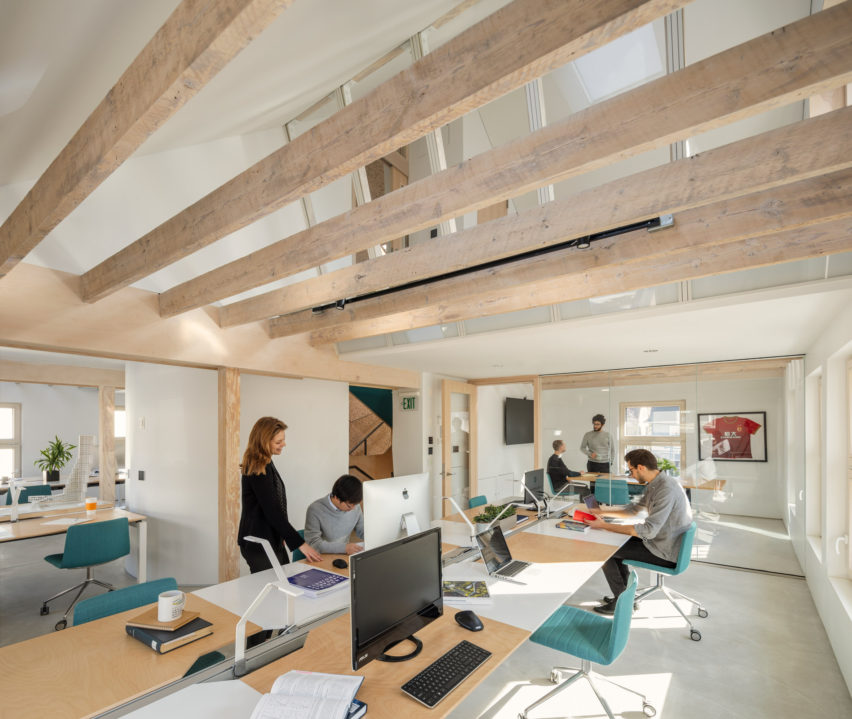
While HouseZero functions as an office building, it is intended to offer solutions for retrofitting existing homes.
"The US building stock is responsible for around 40 per cent of energy consumption, with housing nearly a quarter of that use," the team said. "Addressing the energy inefficiencies locked into this problematic building stock offers tremendous opportunity for curbing its impact on climate change."
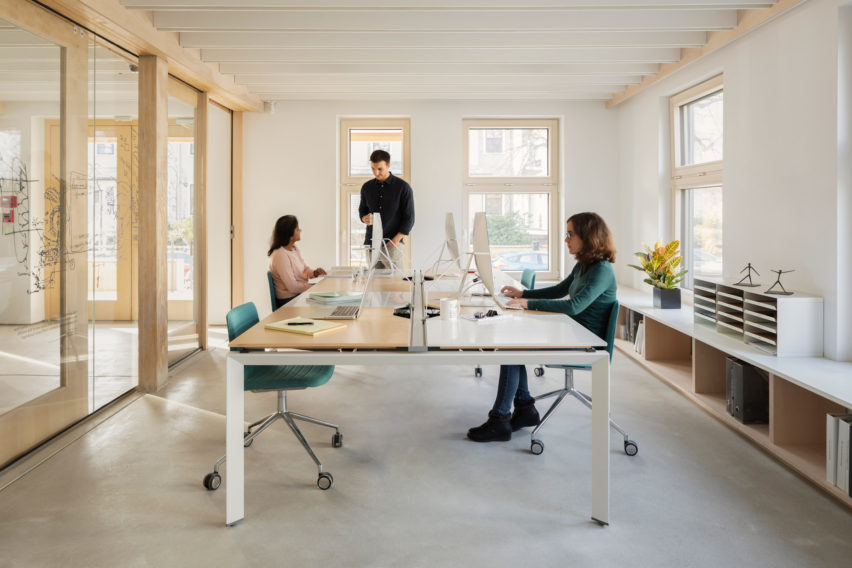
Founded in 2014 by Harvard's Graduate School of Design, the CGBC aims to transform the building industry through the development of design-centric strategies and new processes, systems and products. The centre is led by Ali Malkawi, a professor of architectural technology.
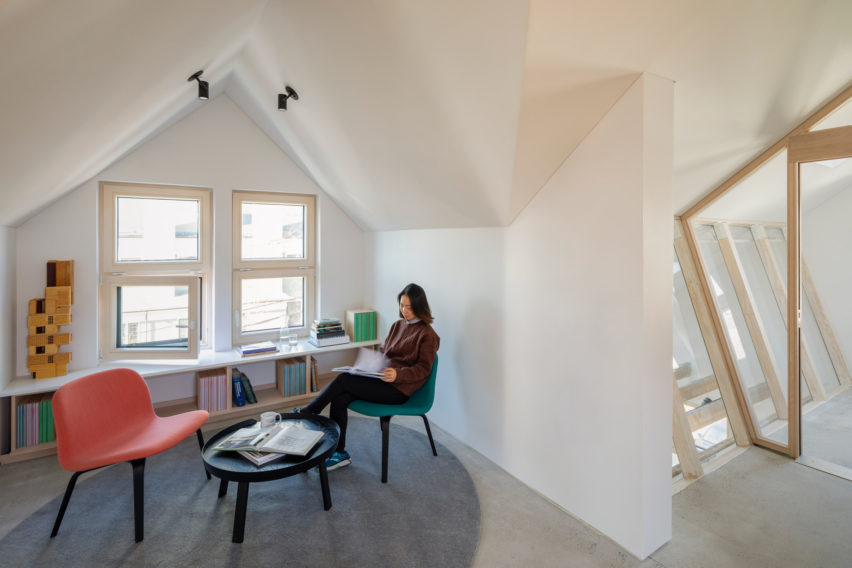
Other recent green-building initiatives include a prefabricated tiny home by Gray Organschi Architecture and researchers at Yale University, which features a "micro-farming wall" and a roof covered in photovoltaics.
Photography is by Michael Grimm.
Project credits:
Client: Harvard Center for Green Buildings and Cities
Lead architect, landscape architect and interior designer: Snøhetta
Energy and climate engineer: Skanska Teknikk (Norway)
Structural engineering: Silman Associates
MEP/FP engineering and lighting: BR+A
Civil engineering: Bristol Engineering
Construction manager: Columbia Construction
BAS, controls, natural ventilation system: WindowMaster
Acoustics: Brekke & Strand Akustikk
Code and accessibility: Jensen Hughes
Geotechnical engineering: Haley & Aldrich
Vertical transportation: Syska Hennesy
Specifications: Kalin Associates
BAS, controls, security systems: Siemens Building Technologies
Photovoltaic system: Solect Energy
Landscape architect, rear yard and surrounding properties: Reed Hilderbrand
Project management: Harvard Planning & Project Management & CSL Consulting
Operations support: Harvard Graduate School of Design Staff