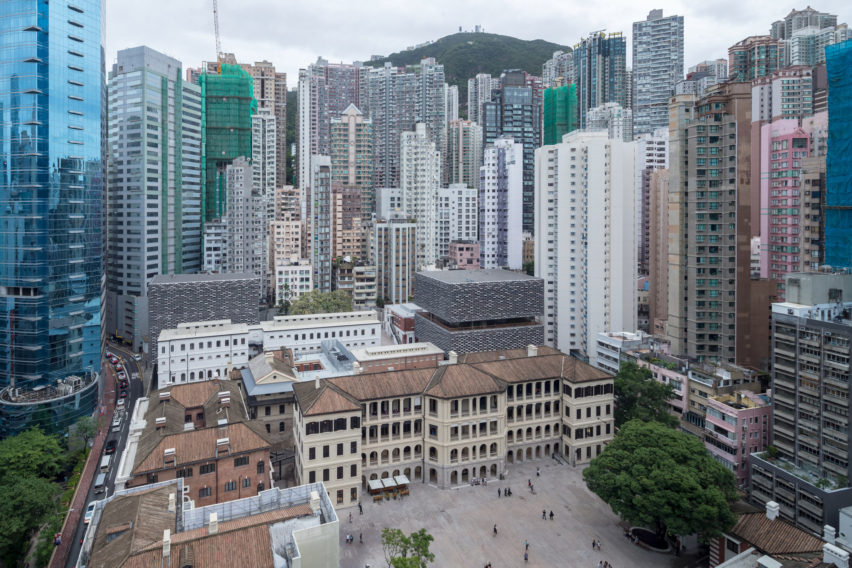New buildings by Swiss firm Herzog & de Meuron and historic buildings conserved by UK studio Purcell form a vast arts complex in Hong Kong, claimed to be the city's largest heritage conservation project to date.
The Tai Kwun art and heritage centre spans 27,000 square metres across a sloping site, reflective of Hong Kong Island's mountainous terrain.
Herzog & de Meuron and Purcell combined conservation and adaptive reuse to preserve the city's former main police station, central magistracy, and prison, established by the British after they took control of the territory in 1841.
Most of the city's colonial architecture was not protected, and therefore bulldozed for redevelopment.
Herzog & de Meuron also added two new structures to the site, which was decommissioned and vacated in 2006, bringing the total number of buildings to 16. Overall, the transformation makes Tai Kwun the largest heritage conservation project in Hong Kong.
"What we have done in Hong Kong is to transform a former police station into a cultural centre," said Herzog & de Meuron. "In Hong Kong and also in Mainland China this is still a totally new approach to architecture – an unusual thing to do because normally old buildings and entire neighbourhoods are being removed and being replaced by new ones."
British conservation architecture firm Purcell preserved the outdoor corridors, arches and pillars of the old brick structures, while Herzog & de Meuron designed a series of interventions across the six-acre (2.4-hectare) site. Local firm Rocco Design Architects acted as executive architect for the project.
Tai Kwun is positioned on a corner lot and is walled-in with masonry structures along Hollywood Road and Chancery Lane. Their gabled roofs reflect a bygone era in the skyscraper-prevalent city.
Visitors walk through the main gates, past a series of former administrative buildings, and into the main plaza and former Victoria Prison. The prison now a museum that recounts its former use, with many of the cells in their original conditions.
As a whole, Tai Kwun arranged around two large courtyards: the Parade Ground and the Prison Yard. "From an urban perspective, the compound is a rare 'courtyard' in the middle of one of the densest cities in the world," Herzog & de Meuron said.
At the rear of the complex is a high masonry wall, which tops out at a sidewalk to reveal Hong Kong's towering cityscape. Here, the two new buildings by the firm have a contemporary design language that contrasts with the surrounding historic structures.
Both are square-shaped and clad with cast aluminium facades. The grid system takes cues to the bricks used elsewhere, but also serves as sun shading and rain protection in Hong Kong's subtropical climate.
On the southeast corner of Tai Kwun is a new wing on Arbuthnot Road, with a volume that hovers above the retaining wall to create a covered public outdoor space, with stairs that also serve as seating.
Across the way is a contemporary art museum with a restaurant on its top level. Inside is a strong concrete materiality, reflective of the prison cells nearby, and a concrete spiral staircase that spans the building.
Herzog & de Meuron is also working on another museum in Hong Kong – the M+ Museum in the Kowloon area – and has a wide portfolio of cultural projects globally, including the National Library of Israel and the Museum of the 20th Century in Berlin.
The studio's ability to turn decommissioned historic structures into impressive exhibition spaces was proven at the Tate Modern gallery in a former London power station, which also gained a contemporary addition in 2016.
Photography is by Iwan Baan.
Project credits:
Partners in charge: Jacques Herzog, Pierre de Meuron, Ascan Mergenthaler
Project directors: Edman Choy, Vladimir Pajkic
Project manager: Chi-Yan Chan
Project team: Raymond Jr Gaëtan, Abdulfatah Adan, Roman Aebi, Maximilian Beckenbauer, Aurélie Blanchard, Emi Jean Bryan, Alexander Bürgi, Soohyun Chang, Julien Combes, Massimo Corradi, Duarte De Azevedo Coutinho Lobo Antunes, Dorothee Dietz, Peter Dougherty, Piotr Fortuna, Luis Gisler, Carl Kristoffer Hägerström, Kelvin Ho, Justin Hui, Kentaro Ishida, Anna Jach, Sara Jardim Manteigas, Hauke Jungjohann, Anssi Kankkunen, Rina Ko, Johannes Rudolf Kohnle, Dannes Kok, Pawel Krzeminski, Jin Tack Lim, Mark Loughnan, Jaroslav Mach, Donald Mak, James Albert Martin, José Ramón Mayoral Moratilla, Olivier Meystre, Lukas Nordström, Cristian Oprea, Leonardo Pérez-Alonso, Thomas Polster, Maki Portilla Kawamura, Tom Powell, Günter Schwob, Oana Stanescu, Kai Strehlke, Fumiko Takahama, Zachary Vourlas, Kenneth Wong, Sung Goo Yang, Daniela Zimmer
Executive architect: Rocco Design Architects
Conservation architect: Purcell
Historic buildings: Stonewest, Yau Lee Construction Co Ltd, Harvest Century Holdings
Structural, civil, facade and lighting engineer: Arup
Landscape architect: AECOM
Client: The Hong Kong Jockey Club

