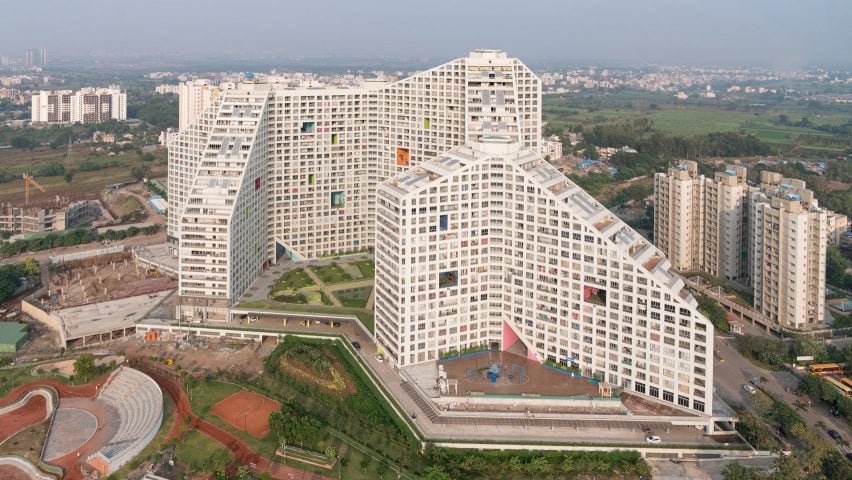Dutch firm MVRDV has completed an enormous apartment building in the Indian city of Pune, featuring a series of connected blocks with sloping roofs, which branch out to enclose multipurpose courtyards.
The firm led by Winy Maas, Jacob van Rijs and Nathalie de Vries designed the Future Towers development for a site in the Amanora Park Town community on the outskirts of the rapidly expanding city.
The project, which provides accommodation for around 5,000 people, forms part of the township developed in response to an influx of young professionals moving to Pune to work in the auto-manufacturing and technology industries.
The surging demand for low-cost mass housing has led to significant development within the area, typically comprising clusters of identical high-rise towers.
MVRDV's proposal seeks to provide an alternative solution that also creates a more heterogenous mix of residents, by offering dwellings ranging in size from 45 to 450 square metres.
"In Asia cities are growing so fast, and uniform repetitive residential towers are the norm," said Jacob van Rijs, MVRDV principal and co-founder. "With our design, we are making an effort to offer more variety and bring people from more different backgrounds together."
Van Rijs added that the original masterplan for the site comprised 16 separate towers providing very similar accommodation.
But by grouping all of the living units together under one roof, the team was able to generate the desired diversity.
The nine accommodation wings vary in height from 17 to 30 storeys and are arranged around four circulation cores. The resulting reduction in the number of lifts required to service the 1,068 apartments provided a substantial cost saving.
The arrangement of the towers is based on a hexagonal grid that provides space at ground level for a variety of public courtyards. These spaces are dedicated to a range of activities and are linked by four-storey triangular openings in the facades.
MVRDV described the building as "a singular mountainous structure with peaks and valleys" due to the sloping roof that is angled to optimise daylight conditions and incorporates both private and communal terraces.
The main facades also contain recessed balconies that vary in scale to reflect the different sizes of apartments behind them. Interspersed among the smaller balconies are large, brightly coloured openings that help to define different areas within the building.
The brightly coloured "scoops" connect with the central corridors.
A necessary requirement to fulfil fire safety codes, these long passageways also provide communal spaces used for activities such as yoga or mini golf.
This building is the first of three planned phases proposed as part of the Future Towers project, which will eventually provide a total of around 3,500 accommodation units. MVRDV is currently working on the project's second phase.
It is the first project completed by MVRDV in India. The firm is currently also working on a constructivist-inspired tower block in Moscow and a cluster of pixellated mixed-use towers in Abu Dhabi.
In 2017, the studio's co-founder Winy Maas told Dezeen that Asian cities are overtaking their western counterparts in the way they drive forward improvements to transport, housing and public space.

