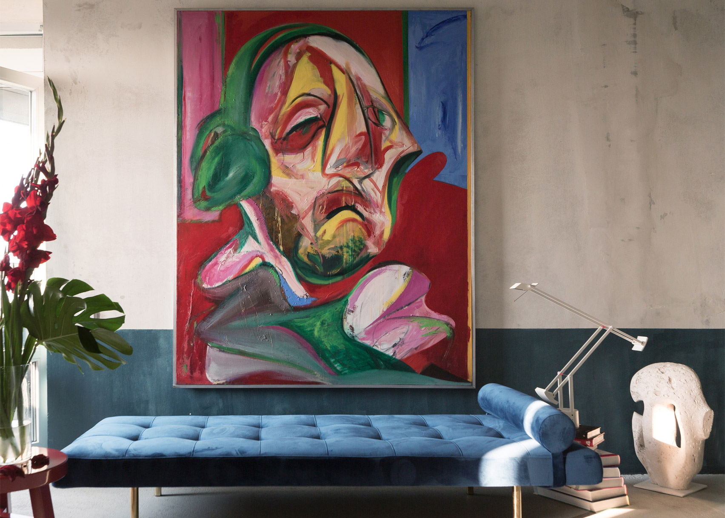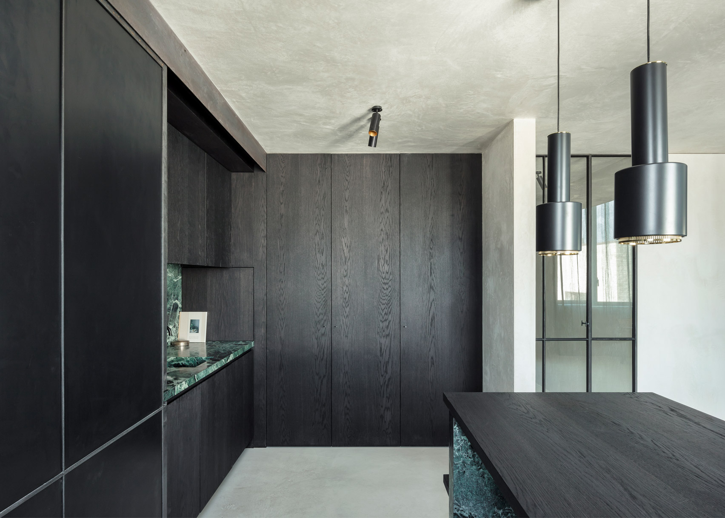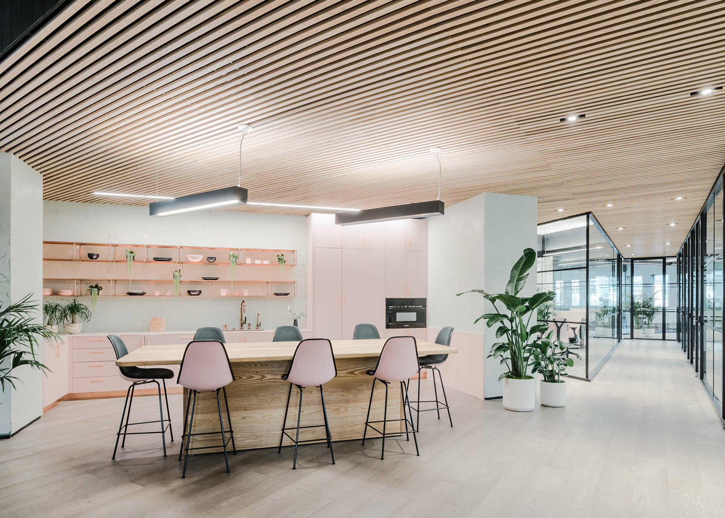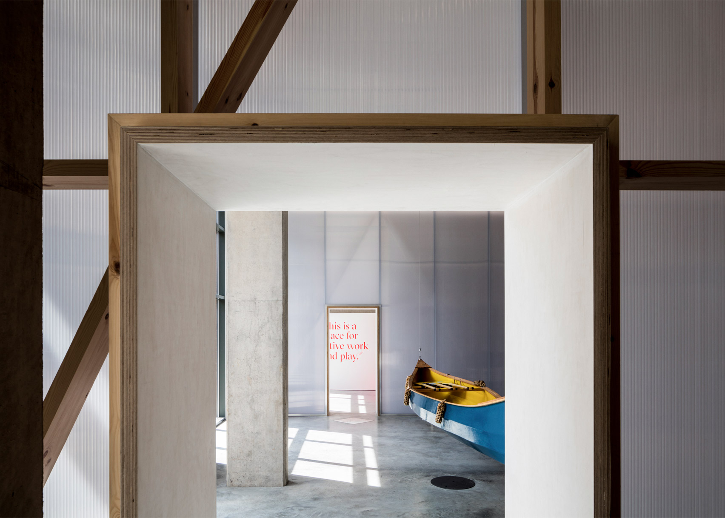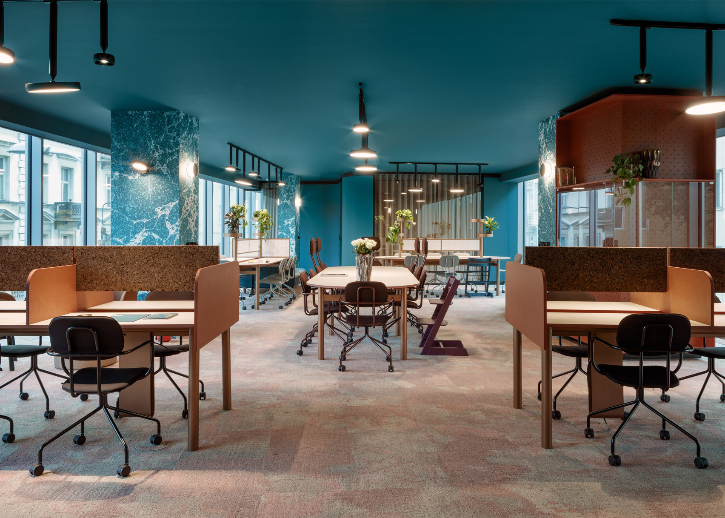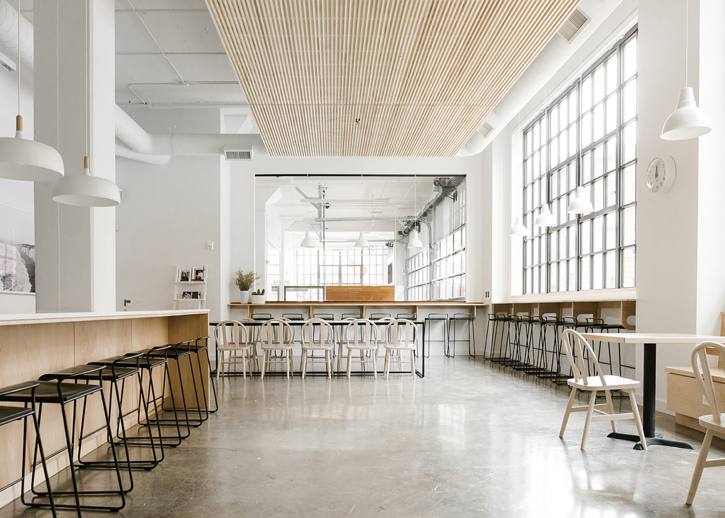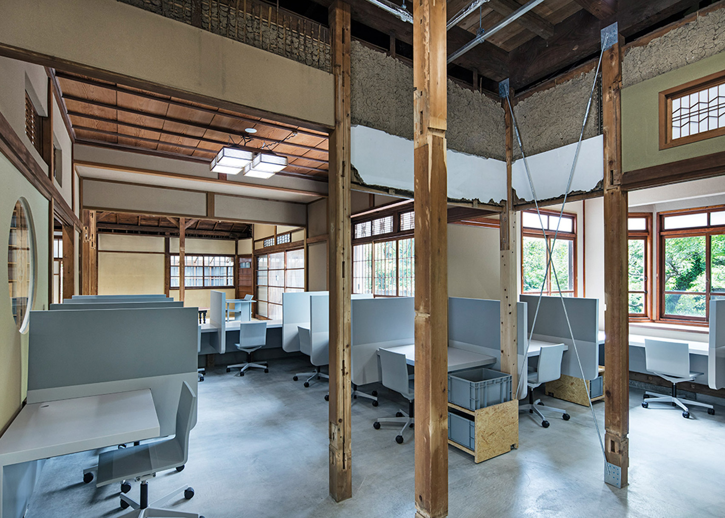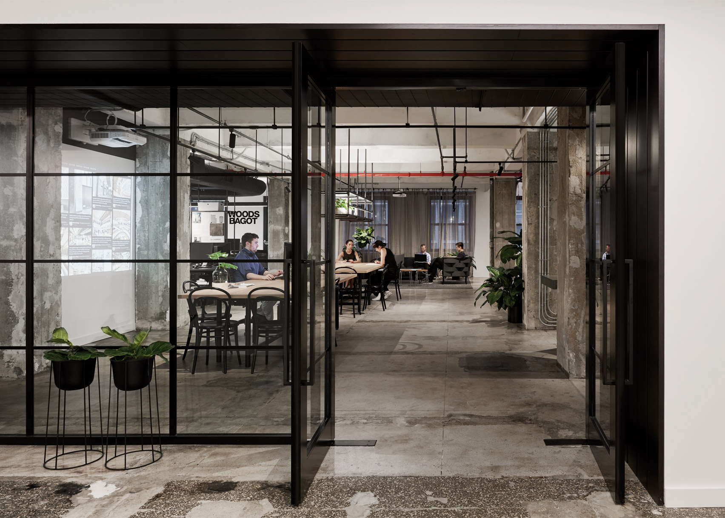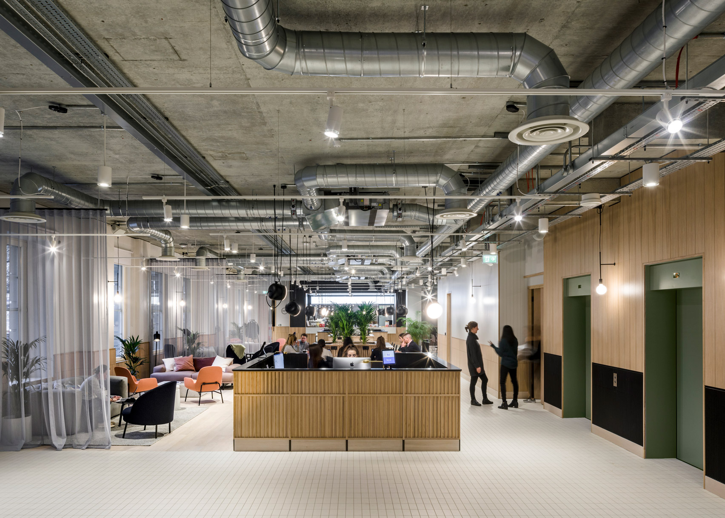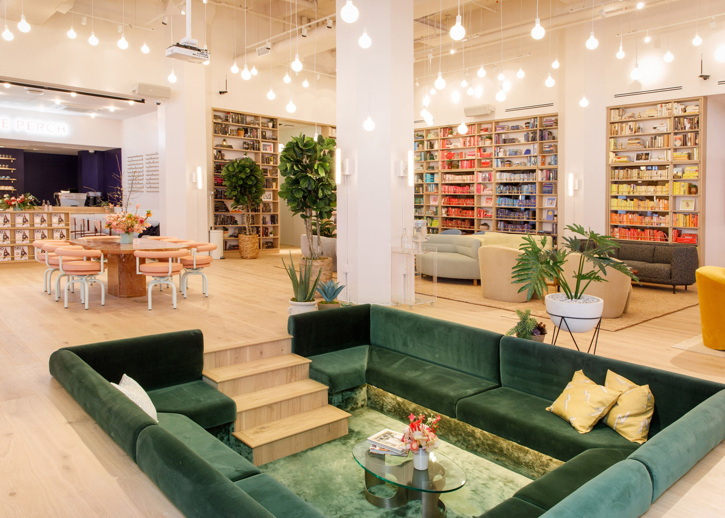Continuing our review of 2018, editorial assistant Lizzie Crook selects 10 of the best office interiors of the past 12 months, from a converted iron foundry in Sheffield, to a design studio in Minsk that features colour-blocking.
Studio11 Office, Belarus, by Studio11
Studio11 designed its own workspace in Minsk using colours and textures that reflect the personality of its team.
Half of each rough plaster wall is painted in navy blue, forming a striking backdrop to the furnishings and artwork that dress the space, including pink cabinetry and a painting by Zakhar Kudin.
Find out more about Studio11 Office ›
The Cubes, Belgium, by Arjaan de Feyter
Located on the site of a redeveloped malt distillery, this lawyer's office in Belgium was designed by Arjaan de Feyter with a rich, moody material palette.
The space is characterised by dark oak veneer cabinetry and large slabs of deep green marble, which are complemented by linen curtains and metallic accessories.
Find out more about The Cubes ›
Canopy, US, by Yves Behar, Amir Mortazavi and Steve Mohebi
One of the most impressive new co-working spaces of 2018, this 1,200-square-metre space in San Francisco is defined by a gridded layout, which caters to a variety working styles.
Furnishings are all in pastel colours, with sage-green sofas teamed with pink and beige cushions, and matching tables and chairs.
The Testone Factory, UK, by Teatum + Teatum
Architects Teatum + Teatum adapted an abandoned iron foundry in Sheffield, England, to create this series of flexible offices, designed to provide local young creatives with spaces to work at reasonable rents.
At the heart of the building is a timber-framed event space lined with polycarbonate, which is flanked by two wings accommodating offices, a kitchen, a meeting room and a small gallery.
Find out more about The Testone ›
Aquamarine was the colour of choice for this modern co-working space in Poland, designed by Beza Projekt to cater for the flexible working habits of its occupants.
Marbled wallpaper and copper-coloured furniture are complemented by bespoke ceramic tiles and vivid blue carpets, to create a finish that sits the office somewhere between a workplace and a leisure space.
Work & Co Portland, USA, by Casework
White-painted walls, exposed concrete flooring and maple wood details run throughout this office in Portland, Oregon, which was transformed from a 20th-century building by interior design studio Casework.
Designed to facilitate flexible working, Work & Co Portland combines a mix of gathering spaces, workspaces and private rooms, lined with glass partitions to offer privacy while maintaining a visual connection.
Find out more about Work & Co ›
Hojo Sanci, Japan, by Schemata Architects
Schemata Architects stripped the interior of an 80-year-old house to create this office in Kamakura, Japan.
By revealing original timber framework while also creating a sequence of open-plan spaces, the studio was able to retain the building's traditional character while adapting it to its new use.
Find out more about Hojo Sanci ›
Woods Bagot New York Studio, USA, by Woods Bagot
Architecture firm Woods Bagot aimed to channel "New York City grit" when designing the interiors of its Downtown Manhattan office, which features a black and white colour palette teamed with exposed concrete and ductwork.
Metal scaffolding pipes form shelving areas dotted throughout the space, which double up as hanging planters and spaces for the team to showcase drawings and models.
Find out more about Woods Bagot New York Studio ›
Drawing on the architectural history of the surrounding area, this central London co-working space by Soda for The Office Group boasts a soft colour palette informed by traditional regency-style interiors.
The studio chose to reference the "rigorous" layout of typical Georgian residential squares when designing the office space, inserting timber-clad volumes to outline a reception, meeting area and smaller work rooms.
Find out more about Thomas House ›
The Wing, USA, by Chiara De Rege
Pale pink walls form a backdrop to this women-only co-working club in Brooklyn, designed by Chiara De Rege to resemble a series of living rooms.
Following two other spaces in Manhattan, this is the third branch of The Wing to open. Its main workspace features a plush green couch, pink tubular chairs and wooden bookshelves that swivel to reveal hidden doorways.

