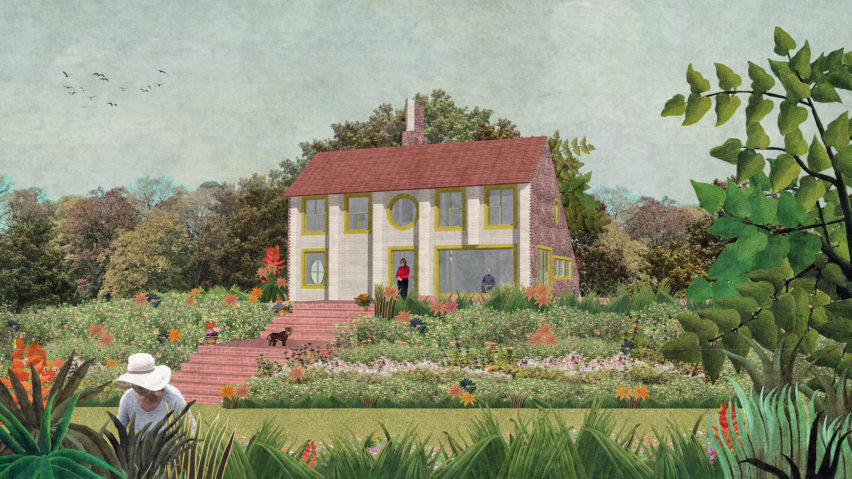These characterful illustrations show a house designed by Charles Holland Architects for Kent, England, with exaggerated features including an extra-long roof and mismatched windows.
The house, which has just been granted planning permission, will be located in a hamlet, neighbouring a Grade II listed manor house.
Kent-based Charles Holland Architects' visuals for the 170-square-metre house show "a mannerist inversion of its neighbour", which pays homage to the local vernacular in the southeastern county. Mannerism is a 16th century art style that exaggerates compositions to display technical skill.
The front elevation will be distinguished by a peg-tiled catslide roof that extends all the way down to the ground, while the rear is more formal in character.
The rear facade will have a mismatch of glazing, including a bullseye windows and large dormer windows. A triple-stack chimney will reference more traditional houses nearby.
Echoing the topography of the surrounding area, the house's material palette will comprise red-brown brick on the front and side facades, contrasting with chalk-white bricks on the garden elevation.
"We hope it will be seen as an homage to the rich history of houses and gardens in the area, as well as to wider traditions of domestic architecture" said Holland.
The house was initially refused planning permission by Dover District Council. But was approved on appeal, thanks to Paragraph 79 of the revised National Planning Policy Framework – a clause that allows "exceptional and innovative" new-build homes in the countryside.
The scheme, which was developed closely with Louise Hooper Landscape Architects, was later praised by the planning inspector for its "exceptional quality" that will "help to raise the standard of design in the area".
"We are absolutely delighted to have been granted planning permission for this house in such a sensitive and beautiful site," said Holland.
"We worked very hard to develop a design that respects its site and is an enjoyable and innovative piece of contemporary architecture in its own right."
Holland was previously one of the three directors of FAT, an architecture studio that revived the postmodern style of architecture. Among his FAT projects was A House for Essex, on which he collaborated with artist Grayson Perry.
After the closure of the studio in 2013, Holland co-founded another London-based studio called Ordinary Architecture. But he later decided to move out of the city, establishing Charles Holland Architects in 2017.
He also recently completed a parrot-like pavilion in North Yorkshire.
Project credits:
Architect: Charles Holland Architects (Charles Holland, Daniel Stilwell, Elia Loupasaki)
Landscape architect: Louise Hooper, LHLA
Planning consultant: Tim Harbord
Environmental engineer: Alan Harries, Integration
Heritage consultant: Andrew Derrick, Architecture History Partnership

