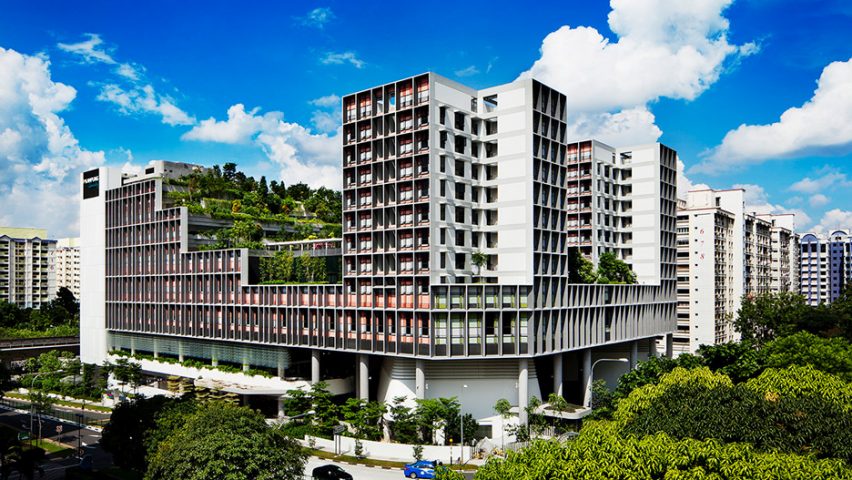Housing, health facilities and social spaces are all contained within this plant-covered Singapore building by WOHA, which was named World Building of the Year at the World Architecture Festival.
Singapore-based WOHA designed the mixed-use Kampung Admiralty building according to a "club sandwich" philosophy, with different functions layered on top of each other to create what the architects described as a "vertical village".
This is topped by a roofscape of staggered terraces covered in local plants, which functions as a community park.
"Kampung Admiralty is Singapore’s first integrated public development that brings together a mix of public facilities and services under one roof," explained the architects.
"The traditional approach is for each government agency to carve out their own plot of land, resulting in several standalone buildings. This one-stop integrated complex, on the other hand, maximises land use, and is a prototype for meeting the needs of Singapore's ageing population.
The building is organised in three layers.
The lower levels contain the People's Plaza, a "community living room" with shops, eateries, and access to a tropical garden.
The medical centre is located in the middle floors, while the topmost layer contains studio apartments, as well as the green spaces.
"These three distinct stratums juxtapose the various building uses to foster diversity of cross-programming and frees up the ground level for activity generators," said WOHA.
"The close proximity to healthcare, social, commercial and other amenities support inter-generational bonding and promote active ageing in place."
The amount of green space on the building greater than the building's overall footprint. This includes small farm plots for residents to tend to, organised as part of a "village green" at the centre of the 11 housing blocks, containing 104 homes for elderly singles and couples.
"Buddy benches", designed to encourage residents to sit together and socialise, are strategically placed at entrance points.
This building was crowned World Building of the Year at the World Architecture Festival in Amsterdam last week.
Judges were impressed by the public benefits created by the project.
"This is a project that does something necessary in an intelligent fashion from the way it connects to transport to its natural ventilation strategy, all benefitting from a decision to layer a series of buildings rather than separating them into separate tall blocks," said WAF director Paul Finch.
"The jury felt this was a project with potential lessons for cities and countries around the world."
It is the this project in Singapore to claim the World Building of the Year title in the festival's 11-year history.
In 2012 the winner was Cooled Conservatories at Gardens by the Bay, designed by Wilkinson Eyre, Grant Associates, Atelier One and Atelier Ten, while the 2015 winner was Büro Ole Scheeren with The Interlace.
WOHA has previously designed other nature-friendly projects, including a plant-covered hotel inspired by rock formations, and a series of cabins perched on tree trunk-like columns.

