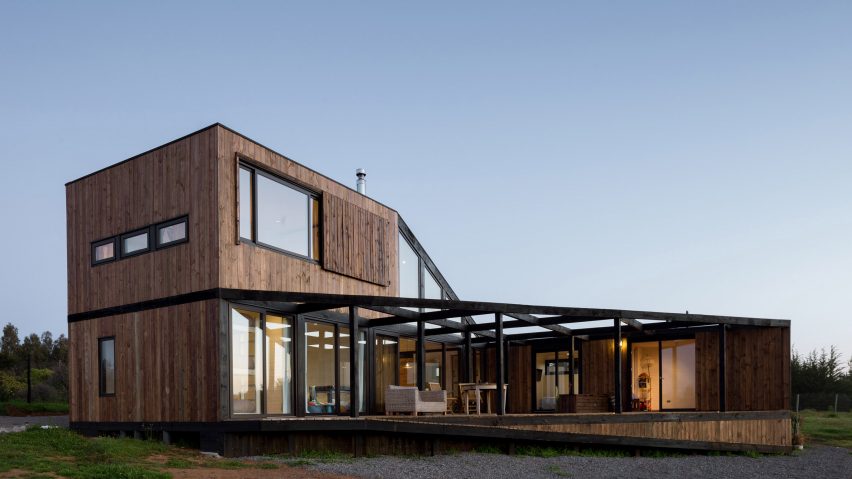
Umwelt builds house and detached guest cabin for surfers in Chile
Chilean architecture firm Umwelt has constructed a wood house and a black cabin for a young family, on a property overlooking the Pacific Ocean.
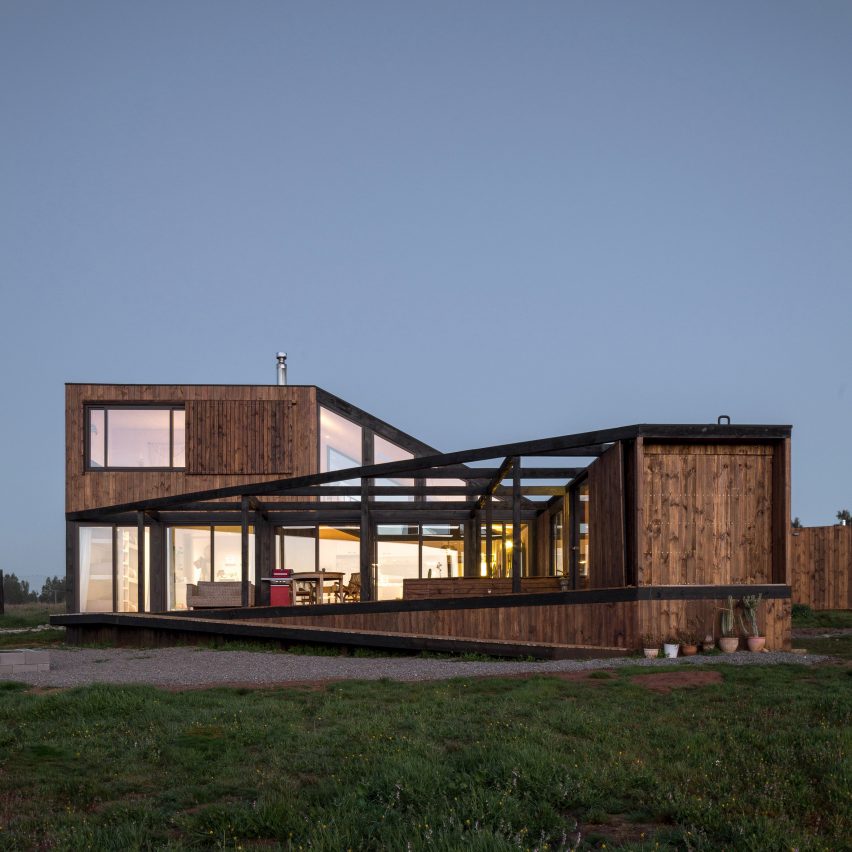
The project comprises two buildings, titled BL1 and BL2, on a spacious plot with no trees in central Chile. Umwelt designed the residences for a young family who moved from the capital Santiago to the beach town of Cáhuil, seeking a more natural lifestyle.
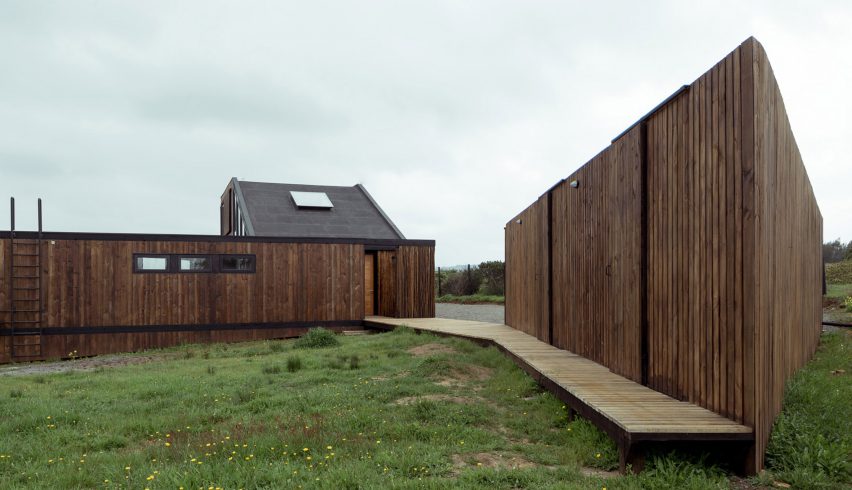
"It is not a second home for resting or escaping during the weekends but the possibility of transforming their metropolitan lifestyle to a more informal and rural one, with a direct and constant contact with the natural environment," said Umwelt, a studio based in Santiago.
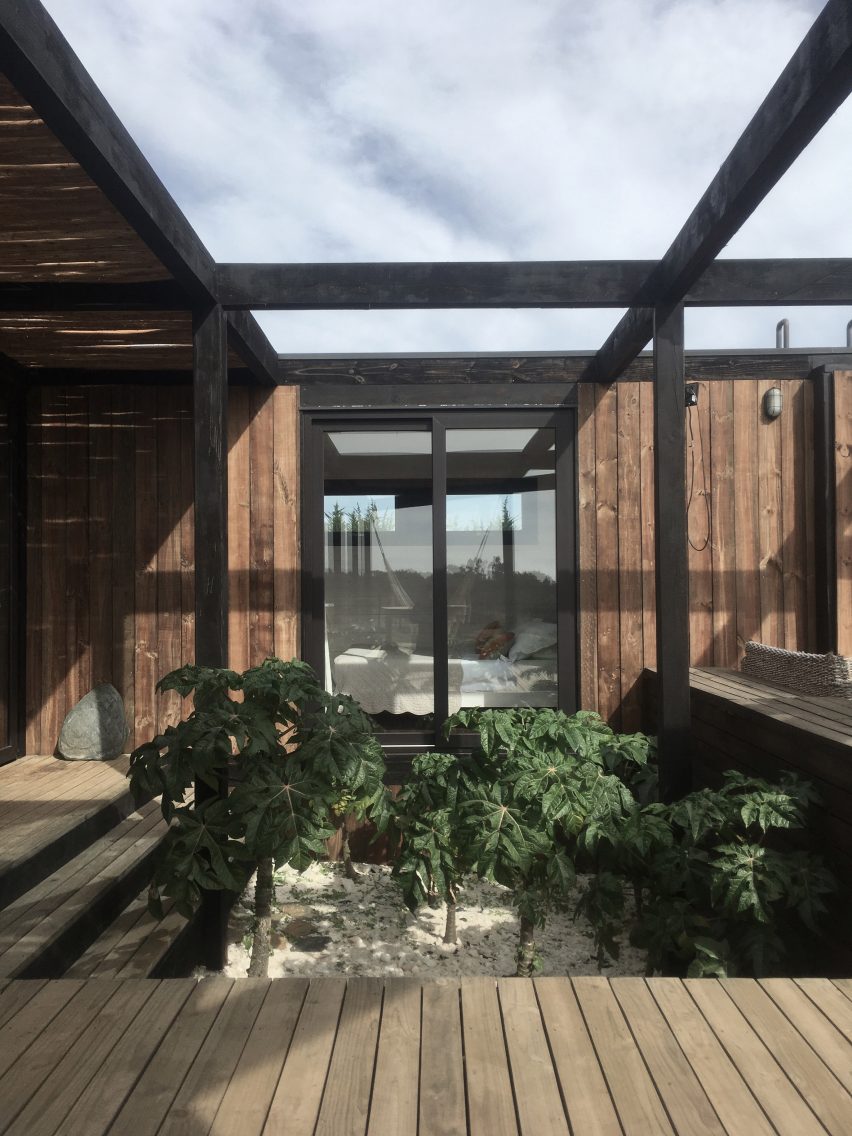
The main residence, BL1, measures 1,399 square feet (130 square metres) and comprises a two-storey addition to an existing bungalow – forming an L-shaped plan and creating a triangular outdoor patio in between. The older east-west wing blocks the south wind to shelter the terrace, while a pergola shades it from the sun.
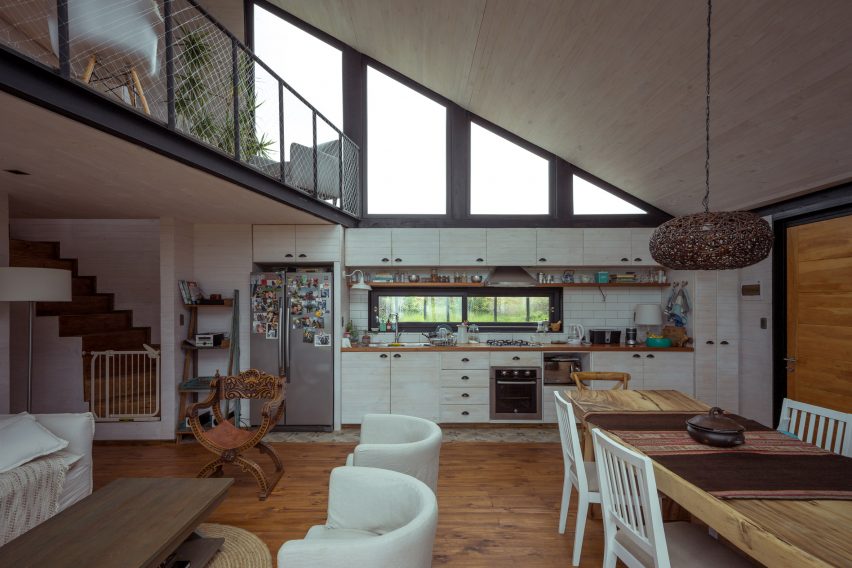
"The 5,000-square-metre site has no trees and distant view towards the ocean, coinciding with the west orientation," said Umwelt. "A predominant and steady wind comes from the south, and from the north only when it rains."
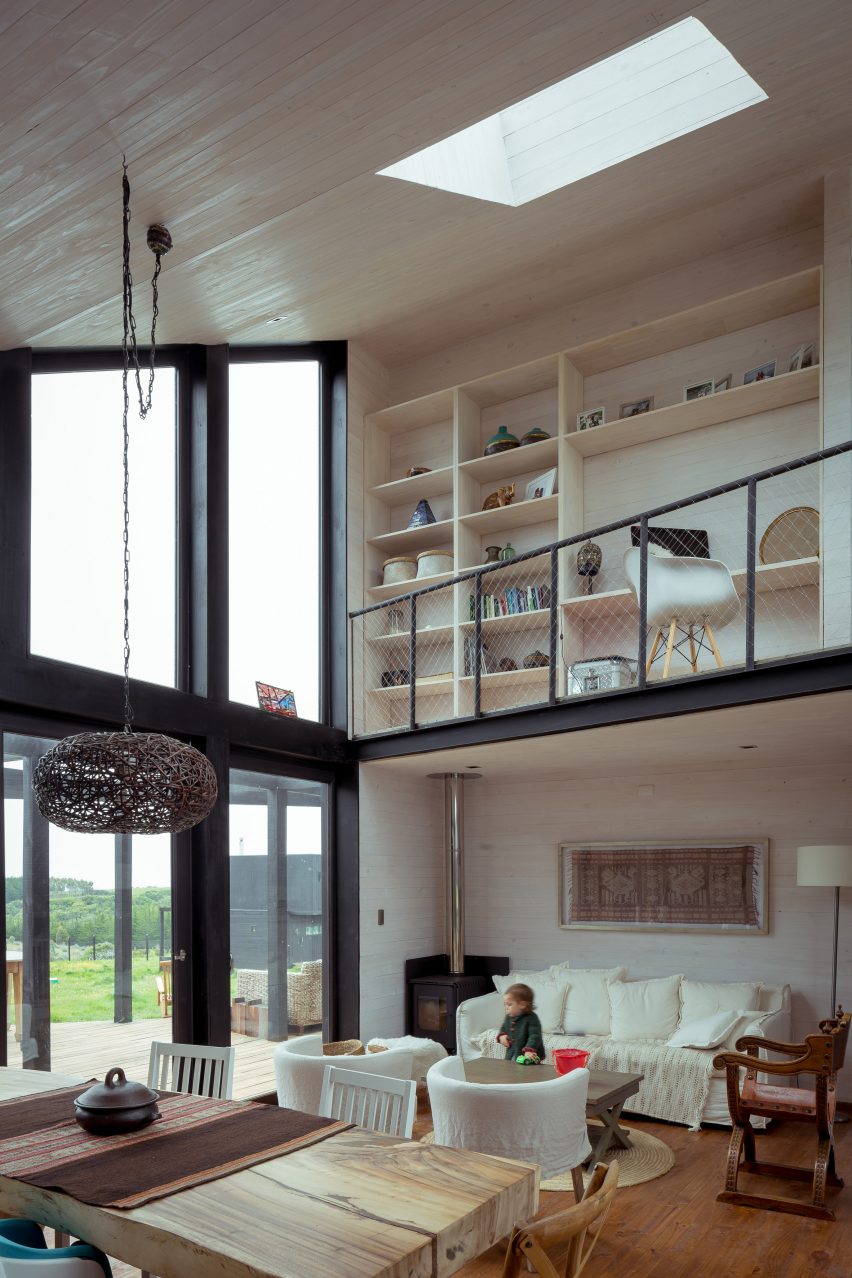
BL1 features a flat roof and is clad in wood. A ladder leads to a portion of the rooftop, designed as a lookout point for watching the surf, complete with a rack for hanging wetsuits and flippers. A detached two-car garage and wood deck complete the project.
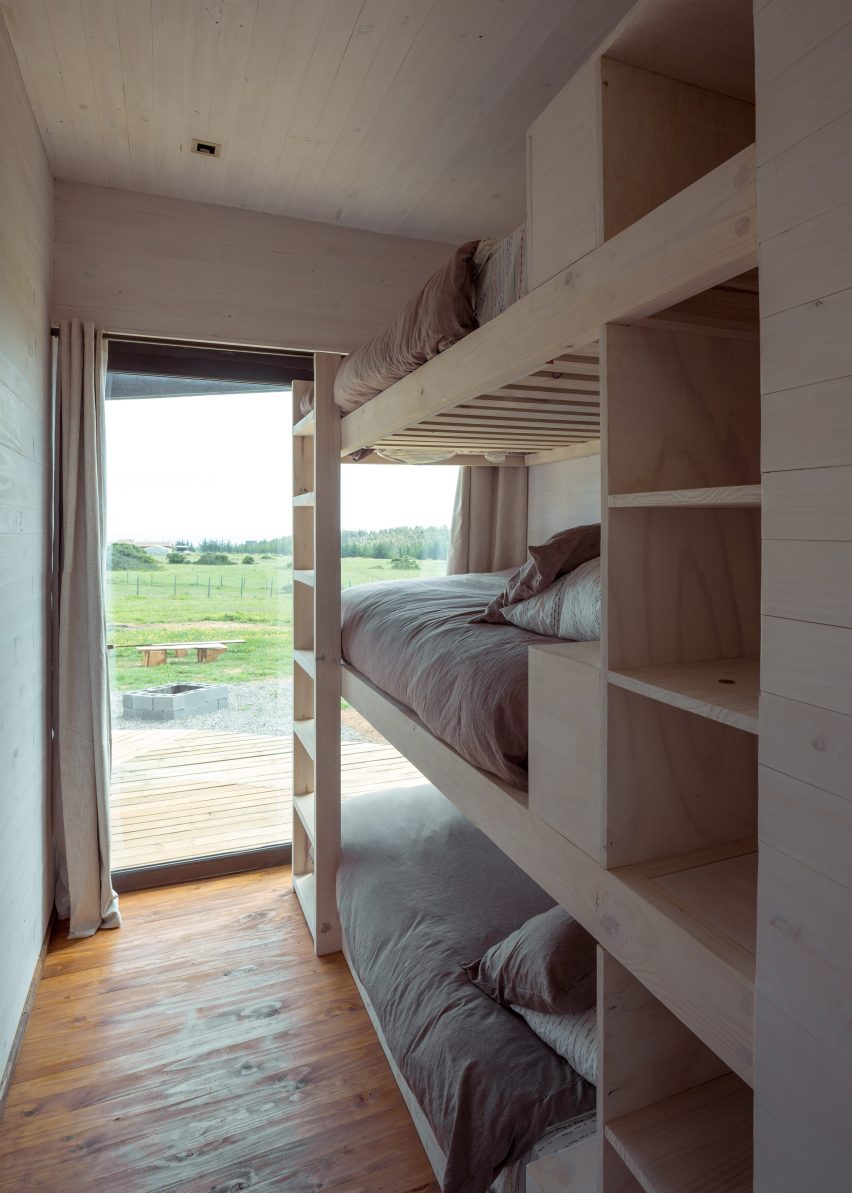
Upon entering is an open-plan kitchen, dining and living room, with a double-height ceiling and sliding glass doors that meet the terrace. Upstairs, a sitting nook overlooks the main living area.
On either side of the ground floor are bedrooms and bathrooms, one of which has a three-bunk bed design, as well as an area for storing surfboards. Another bedroom and bath are found upstairs.
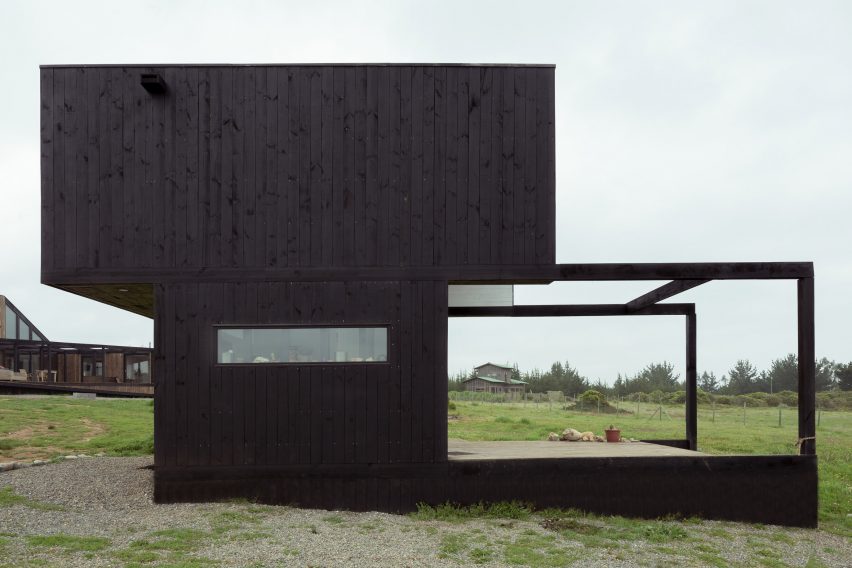
Also on the property is a small black cabin, BL2, designed for guests or renters. The two-storey structure has a square-shaped ground floor, with a larger rectangular volume perched on top. Posts also extend out from the structure to create an overhang for its deck.
"The northern and southern elevations are opaque for wind and rain protection, while the west facade opens towards the ocean, sheltering from the sun by an eave," said the studio.
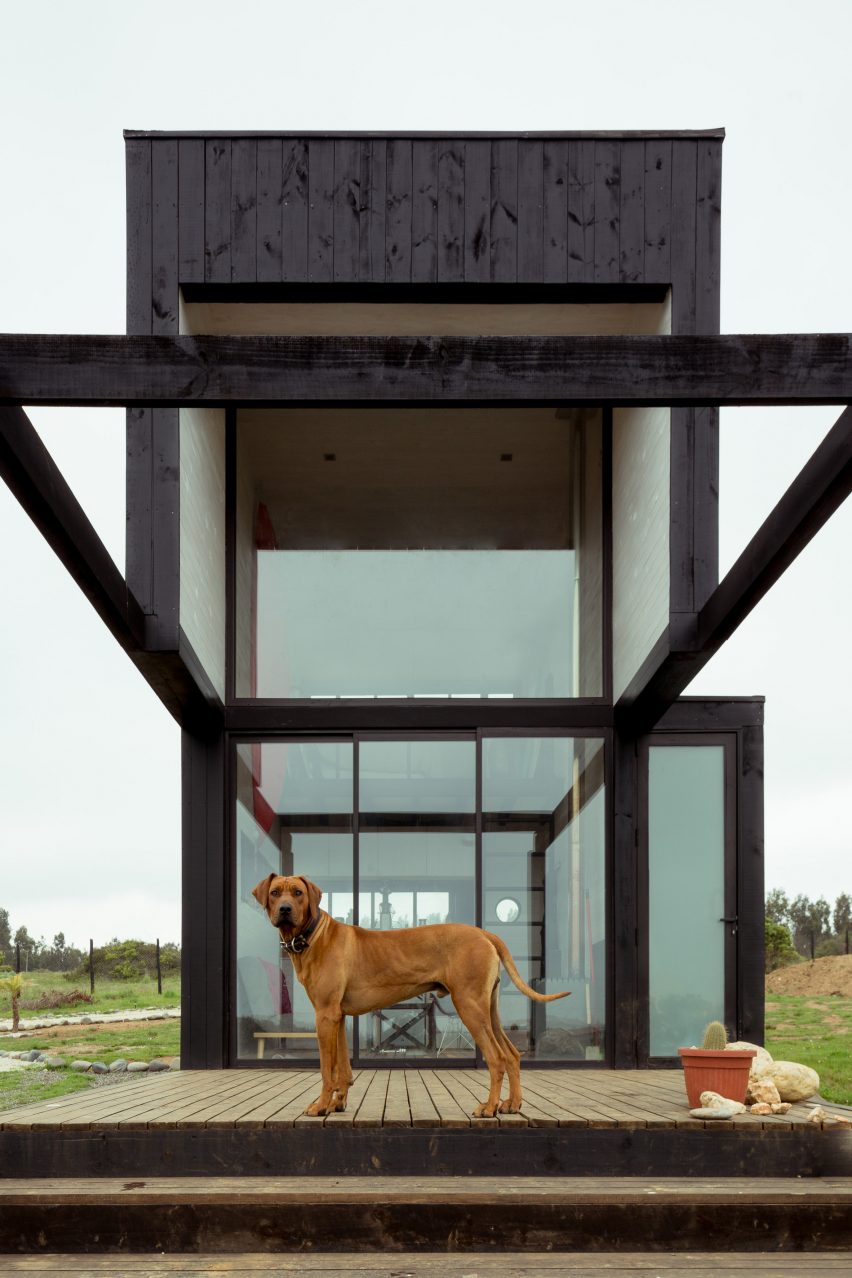
Measuring 344 square feet (32 square metres), the cabin features large expanses of glass, with a small kitchen, lounge and bathroom on the ground floor. A lofted sleeping area overlooks the main level, with more room for surfboards storage.
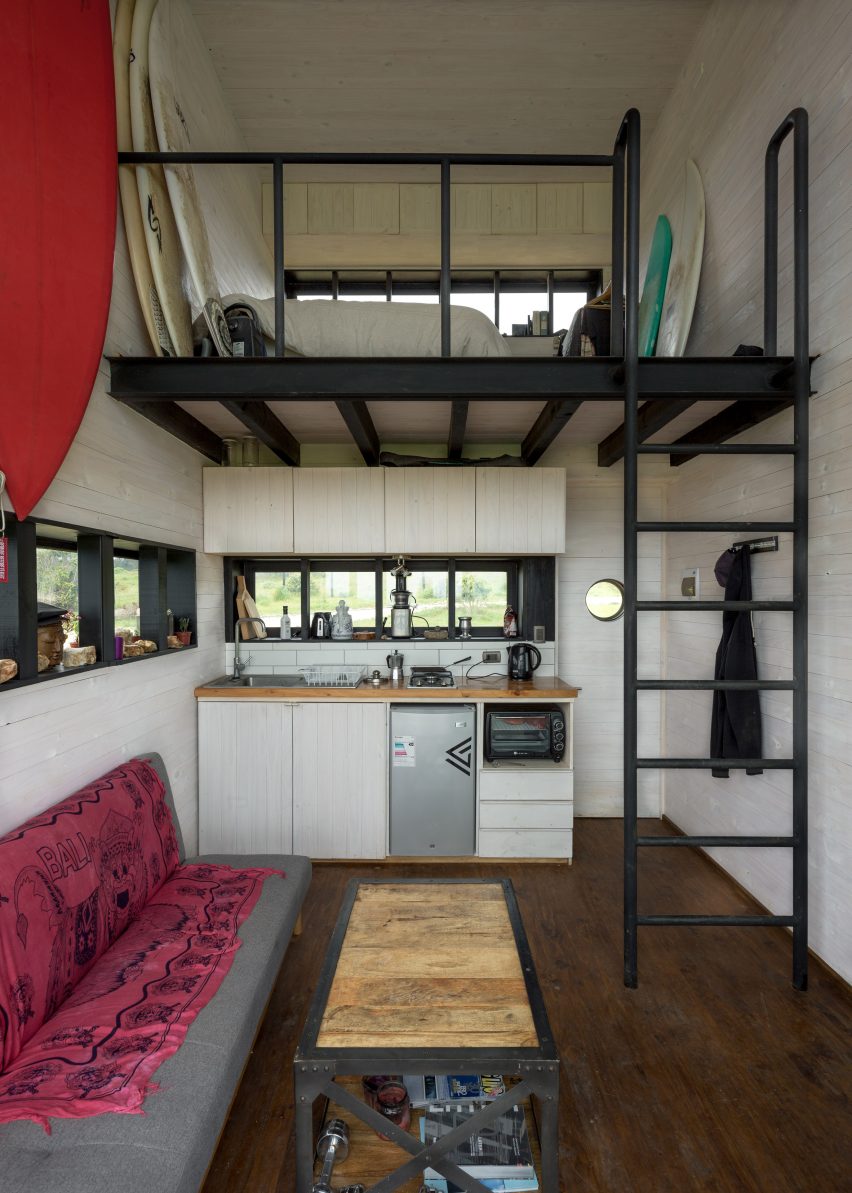
The two residences bear similarities through their exterior architectural language. Inside, both also share white and bright spaces, with pale and white-painted wood surfaces throughout.
Umwelt's other projects in Chile include an office block made from corrugated metal and concrete, a grid-covered television transmission centre, and a pavilion made of white steel frames.
Photography is by Felipe Ugalde.
Project credits:
Lead architects: Ignacio García Partarrieu, Arturo Scheidegger
Structural engineer: Francisco Milla
Construction: Constructora Altamarea